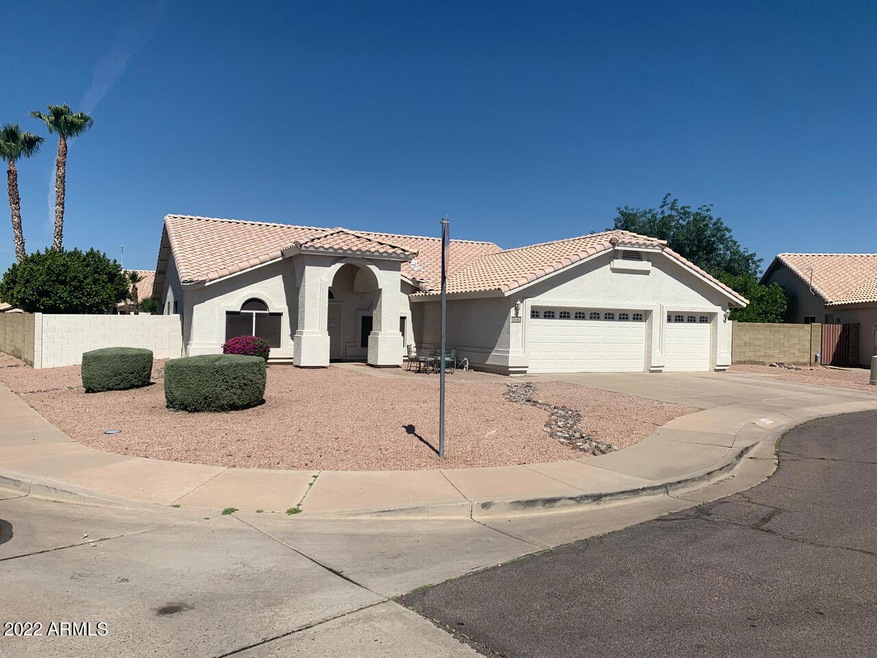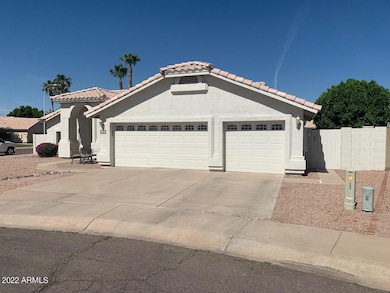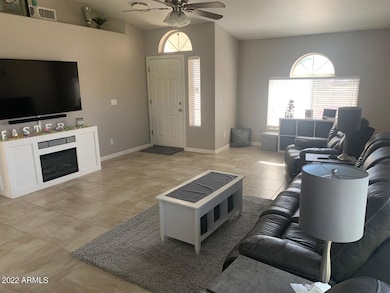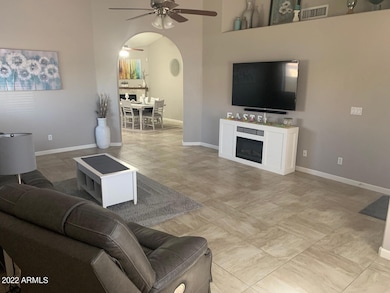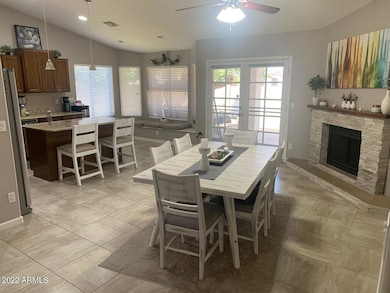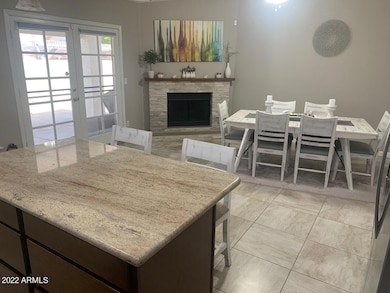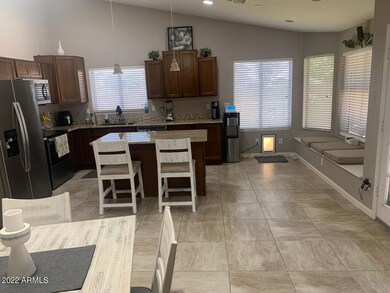
1582 W Chicago St Chandler, AZ 85224
Central Ridge NeighborhoodHighlights
- 0.2 Acre Lot
- Vaulted Ceiling
- Corner Lot
- Andersen Junior High School Rated A-
- 1 Fireplace
- 5-minute walk to Maggio Park
About This Home
As of June 2022This spacious home offers 4 bedrooms and 2 full baths. Remodeled in 2015. 1908 SqFt. Lots of windows resulting in a very bright atmosphere. Large living room space is all tile. Convenient kitchen with granite countertops, bar seating and stainless steel appliances that are 3-4 yr old - plus an adjacent open roomy dining area which could be converted to a family room with fireplace. Cute window seat with storage. Nice walk in pantry. Master bedroom is large & bright, great walk in closet with shelving. Master bath with garden tub, walk in shower, dual vanities and plenty of natural light. Additional 3 guest bedrooms. SRP is only $140.00 per month. 3 Car garage with shelving and attic storage. Enter the side yard from the walk out door in the garage and there's a storage shed. Plenty of room for a small pool in the side yard. 2 small areas of grass, one in each side yard and back and side yards are fully fenced. New within the last 2-3 years are a roof, water heater & exterior paint. This home is on a Cul de sac. Minutes from Chandler Regional Hospital, numerous medical facilities, Chandler Fashion Mall, Downtown Chandler with many restaurants, bars and activities along with several industries. Also minutes to the south 202, the 101 and about 15 min. to Sky Harbor Airport.
Last Agent to Sell the Property
Jodi Rust
West USA Realty License #BR527388000 Listed on: 04/18/2022
Home Details
Home Type
- Single Family
Est. Annual Taxes
- $2,329
Year Built
- Built in 1992
Lot Details
- 8,503 Sq Ft Lot
- Cul-De-Sac
- Block Wall Fence
- Corner Lot
- Front and Back Yard Sprinklers
- Sprinklers on Timer
- Grass Covered Lot
HOA Fees
- $42 Monthly HOA Fees
Parking
- 3 Car Garage
- Garage Door Opener
Home Design
- Wood Frame Construction
- Tile Roof
- Stucco
Interior Spaces
- 1,908 Sq Ft Home
- 1-Story Property
- Vaulted Ceiling
- Ceiling Fan
- Skylights
- 1 Fireplace
- Double Pane Windows
- Solar Screens
- Built-In Microwave
- Washer and Dryer Hookup
Flooring
- Carpet
- Tile
Bedrooms and Bathrooms
- 4 Bedrooms
- Primary Bathroom is a Full Bathroom
- 2 Bathrooms
- Dual Vanity Sinks in Primary Bathroom
- Bathtub With Separate Shower Stall
Accessible Home Design
- No Interior Steps
Outdoor Features
- Covered patio or porch
- Outdoor Storage
Schools
- Dr Howard K Conley Elementary School
- John M Andersen Jr High Middle School
- Hamilton High School
Utilities
- Central Air
- Heating Available
Community Details
- Association fees include ground maintenance
- Pmg Association, Phone Number (480) 829-7400
- Mission Tierra Replat Lot 1 102 Tr A,B Subdivision
Listing and Financial Details
- Tax Lot 68
- Assessor Parcel Number 303-23-693
Ownership History
Purchase Details
Home Financials for this Owner
Home Financials are based on the most recent Mortgage that was taken out on this home.Purchase Details
Purchase Details
Home Financials for this Owner
Home Financials are based on the most recent Mortgage that was taken out on this home.Purchase Details
Purchase Details
Purchase Details
Similar Homes in Chandler, AZ
Home Values in the Area
Average Home Value in this Area
Purchase History
| Date | Type | Sale Price | Title Company |
|---|---|---|---|
| Warranty Deed | $590,000 | Roc Title | |
| Warranty Deed | -- | Lawyers Title Of Arizona Inc | |
| Warranty Deed | $263,000 | Great Amer Title Agenc Inc | |
| Interfamily Deed Transfer | -- | Accommodation | |
| Interfamily Deed Transfer | -- | None Available | |
| Interfamily Deed Transfer | -- | -- |
Mortgage History
| Date | Status | Loan Amount | Loan Type |
|---|---|---|---|
| Open | $531,000 | New Conventional | |
| Previous Owner | $80,000 | Future Advance Clause Open End Mortgage | |
| Previous Owner | $115,000 | New Conventional |
Property History
| Date | Event | Price | Change | Sq Ft Price |
|---|---|---|---|---|
| 07/17/2025 07/17/25 | Price Changed | $629,000 | -1.6% | $331 / Sq Ft |
| 06/05/2025 06/05/25 | Price Changed | $639,000 | -2.4% | $336 / Sq Ft |
| 05/14/2025 05/14/25 | Price Changed | $655,000 | -0.6% | $344 / Sq Ft |
| 04/10/2025 04/10/25 | Price Changed | $659,000 | -1.0% | $346 / Sq Ft |
| 03/24/2025 03/24/25 | Price Changed | $665,500 | -0.6% | $350 / Sq Ft |
| 02/28/2025 02/28/25 | Price Changed | $669,500 | -0.8% | $352 / Sq Ft |
| 02/08/2025 02/08/25 | For Sale | $675,000 | +14.4% | $355 / Sq Ft |
| 06/07/2022 06/07/22 | Sold | $590,000 | +1.9% | $309 / Sq Ft |
| 04/28/2022 04/28/22 | Price Changed | $579,000 | -1.9% | $303 / Sq Ft |
| 04/18/2022 04/18/22 | For Sale | $590,000 | +122.6% | $309 / Sq Ft |
| 08/14/2015 08/14/15 | Sold | $265,000 | 0.0% | $139 / Sq Ft |
| 05/12/2015 05/12/15 | Price Changed | $265,000 | -1.5% | $139 / Sq Ft |
| 05/01/2015 05/01/15 | For Sale | $269,000 | -- | $141 / Sq Ft |
Tax History Compared to Growth
Tax History
| Year | Tax Paid | Tax Assessment Tax Assessment Total Assessment is a certain percentage of the fair market value that is determined by local assessors to be the total taxable value of land and additions on the property. | Land | Improvement |
|---|---|---|---|---|
| 2025 | $1,784 | $23,222 | -- | -- |
| 2024 | $1,951 | $22,116 | -- | -- |
| 2023 | $1,951 | $39,080 | $7,810 | $31,270 |
| 2022 | $1,882 | $29,500 | $5,900 | $23,600 |
| 2021 | $2,329 | $27,200 | $5,440 | $21,760 |
| 2020 | $2,316 | $25,530 | $5,100 | $20,430 |
| 2019 | $2,235 | $24,080 | $4,810 | $19,270 |
| 2018 | $2,171 | $22,920 | $4,580 | $18,340 |
| 2017 | $2,040 | $21,820 | $4,360 | $17,460 |
| 2016 | $1,971 | $21,060 | $4,210 | $16,850 |
| 2015 | $1,889 | $18,750 | $3,750 | $15,000 |
Agents Affiliated with this Home
-

Seller's Agent in 2025
Josh Hintzen
Real Broker
(480) 356-5657
2 in this area
518 Total Sales
-

Seller Co-Listing Agent in 2025
David Formenti
Real Broker
(408) 472-7330
2 in this area
22 Total Sales
-
J
Seller's Agent in 2022
Jodi Rust
West USA Realty
-

Seller's Agent in 2015
James Thompson
Keller Williams Realty East Valley
(602) 753-0177
3 in this area
113 Total Sales
-
N
Buyer's Agent in 2015
Non-MLS Agent
Non-MLS Office
Map
Source: Arizona Regional Multiple Listing Service (ARMLS)
MLS Number: 6385200
APN: 303-23-693
- 1360 W Folley St
- 444 S Meadows Dr
- 1723 W Mercury Way
- 1245 W Cindy St
- 1212 W Glenmere Dr
- 515 S Apache Dr
- 2130 W Cindy St
- 1181 W Saragosa St
- 1282 W Kesler Ln
- 333 N Pennington Dr Unit 22
- 333 N Pennington Dr Unit 55
- 333 N Pennington Dr Unit 15
- 530 S Emerson St
- 925 W San Marcos Dr
- 401 N Cholla St
- 1841 W Derringer Way
- 984 W Morelos St
- 1254 W Browning Way
- 954 W Morelos St
- 1265 W Browning Way
