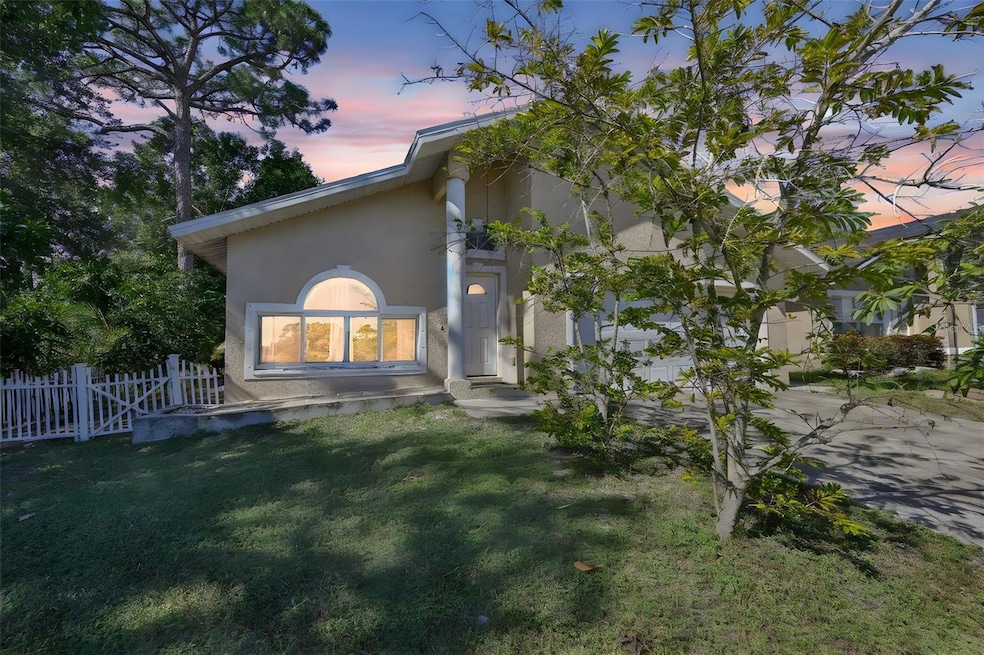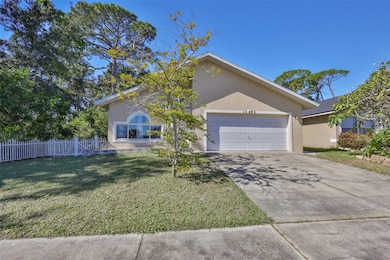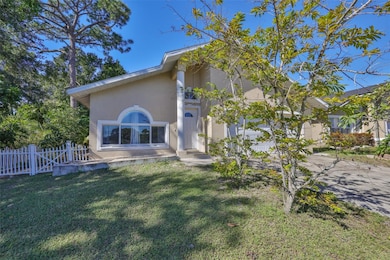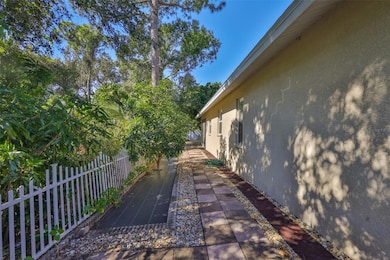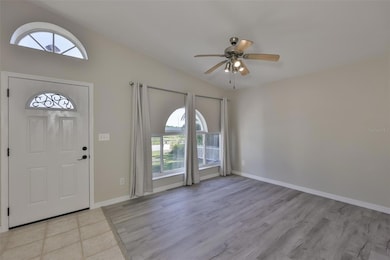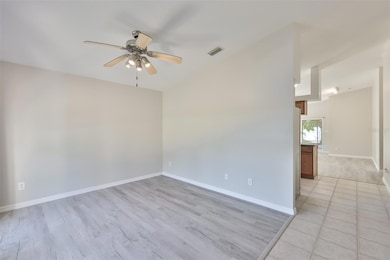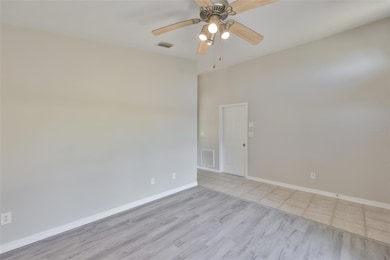15820 49th St N Clearwater, FL 33762
Highlights
- Cathedral Ceiling
- 2 Car Attached Garage
- Walk-In Closet
- No HOA
- Screened Patio
- Security System Owned
About This Home
This beautiful home features 3 bedrooms, 2 bathrooms, and an oversized 2-car garage, all situated next to a peaceful conservation area. The open floor plan offers cathedral ceilings and abundant natural light throughout. Enjoy a separate living and dining room, a kitchen designed for entertaining, and a dedicated laundry room with a washer and dryer included. The spacious primary suite includes a large walk-in closet, and recent updates—such as new flooring and fresh interior paint—add to the home’s appeal. Step outside to the covered lanai and relax while taking in the serene views of the mature trees in the expansive backyard. With no HOA and only one neighboring home to the right, this property provides both privacy and convenience. If you decide to apply for one of our properties:
Screening includes credit/background check, income verification of 2.5 to 3 times the monthly rent and rental history verification. We encourage applicants with credit scores above 600 to apply, as meeting this criteria will help streamline the application process. APPLICANT CHARGES:
Application Fees: $75 each adult, 18 years of age and older (non-refundable).
$25 each pet application fee for pet verification (non-refundable).
Current vaccination records will be required.
ESA and service animals are FREE with verified documentation.
Lease Initiation Admin Fee: $150.00 after approval and upon signing.
Security Deposit: Equal to one month’s rent.
Pet Fee if applicable (non-refundable) $350 each pet. All Rent Solutions residents are enrolled in the Resident Benefits Package (RBP) for $49.95/month which includes liability insurance, credit building to help boost the resident’s credit score with timely rent payments, HVAC air filter delivery (for applicable properties), our best-in-class resident rewards program, and much more! More details upon application.
Listing Agent
RENT SOLUTIONS Brokerage Phone: 813-579-5597 License #3513985 Listed on: 11/20/2025
Home Details
Home Type
- Single Family
Est. Annual Taxes
- $6,089
Year Built
- Built in 2004
Lot Details
- 6,969 Sq Ft Lot
- Lot Dimensions are 50x135
- East Facing Home
- Fenced
Parking
- 2 Car Attached Garage
Interior Spaces
- 1,478 Sq Ft Home
- Cathedral Ceiling
- Ceiling Fan
- Blinds
- Ceramic Tile Flooring
Kitchen
- Range
- Ice Maker
- Dishwasher
Bedrooms and Bathrooms
- 3 Bedrooms
- Walk-In Closet
- 2 Full Bathrooms
Laundry
- Laundry Room
- Dryer
- Washer
Home Security
- Security System Owned
- Fire and Smoke Detector
Schools
- Frontier Elementary School
- Oak Grove Middle School
- Pinellas Park High School
Additional Features
- Screened Patio
- Central Heating and Cooling System
Listing and Financial Details
- Residential Lease
- Security Deposit $2,450
- Property Available on 11/18/25
- 12-Month Minimum Lease Term
- $75 Application Fee
- Assessor Parcel Number 33-29-16-89118-003-0140
Community Details
Overview
- No Home Owners Association
- Rent Solutions Association
- Tampa Bay Highlands Subdivision
Pet Policy
- Pets up to 40 lbs
- Pet Size Limit
- 1 Pet Allowed
- $350 Pet Fee
- Dogs and Cats Allowed
- Breed Restrictions
Map
Source: Stellar MLS
MLS Number: TB8450059
APN: 33-29-16-89118-003-0140
- 15777 Bolesta Rd
- 15777 Bolesta Rd Unit FL
- 15777 Bolesta Rd Unit 36
- 15777 Bolesta Rd Unit 45
- 15777 Bolesta Rd Unit 235
- 15777 Bolesta Rd Unit Lot 13
- 15777 Bolesta Rd Unit Lot 46
- 15777 Bolesta Rd Unit 122
- 15777 Bolesta Rd Unit 143
- 5148 Bay Isle Cir
- 5152 Bay Isle Cir
- 15666 49th St N
- 15666 49th St N Unit 1050
- 15666 49th St N Unit 1009
- 15666 49th St N Unit 1132
- 15666 49th St N Unit 1006
- 15696 Bolesta Rd
- 5231 Bay Isle Cir
- 15777 Bolesta Rd Unit 143
- 15732 Bolesta Rd Unit B
- 15732 Bolesta Rd Unit A
- 15732 Bolesta Rd Unit C
- 16321 Bolesta Rd
- 15435 Verona Ave
- 5202 Laurel Place
- 5345 Laurel Place Unit 15114B
- 15695 Waverly St Unit 2
- 15219 Westminister Ave Unit A
- 15219 Westminister Ave Unit B
- 3301 Whitney Rd
- 2111 Sebring Place
- 2044 Silverstone Cir
- 5763 Crestmont Ave
- 5763 Crestmont St
- 14875 56th St N
- 14810 55th Way N
- 3058 Overlook Place
- 15736 Morgan St
