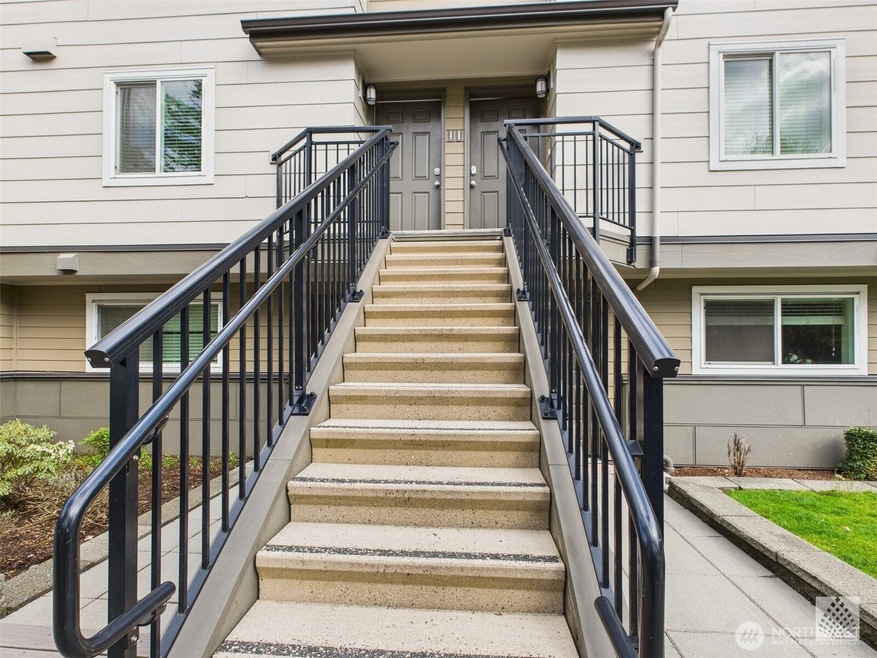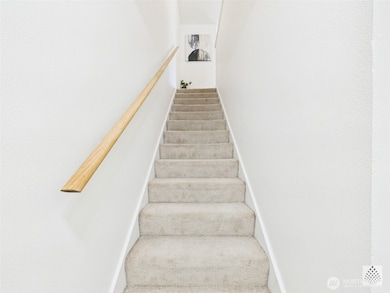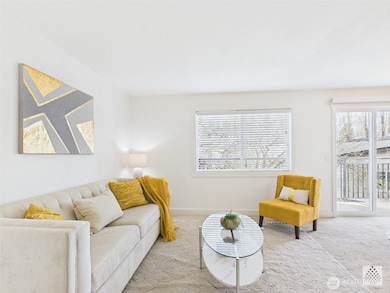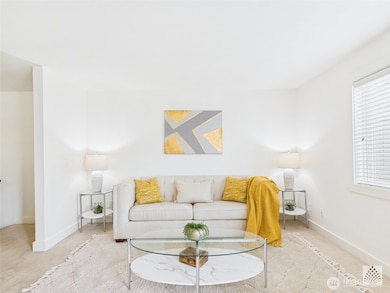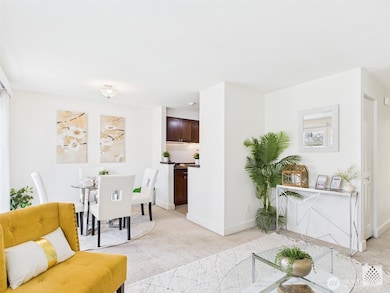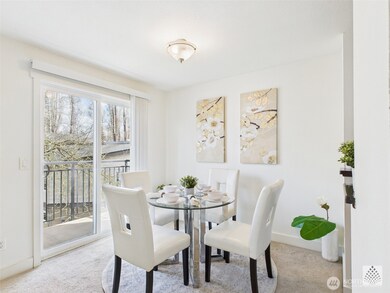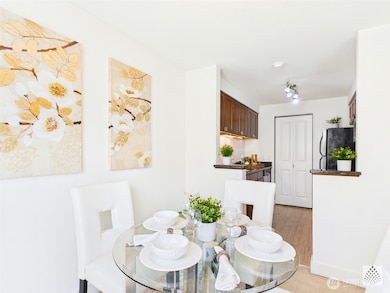
$340,000
- 2 Beds
- 1.5 Baths
- 955 Sq Ft
- 14630 NE 32nd St
- Unit F14
- Bellevue, WA
$59,000 Price Improvement! Location! Location! Location! This 2 bedroom Bellevue Condo is in a Prime location w/ the Microsoft campus across the street, EZ access to Hwy-520 & Hwy-405 & mins from shops, dining & entertainment. The perfect home for First Time Buyers or Investors. (NO RENTAL CAP!) This southern exposure unit has NEW interior paint & NEW laminate plank floors in the bedrooms.
Hailu Liu RE/MAX Town Center
