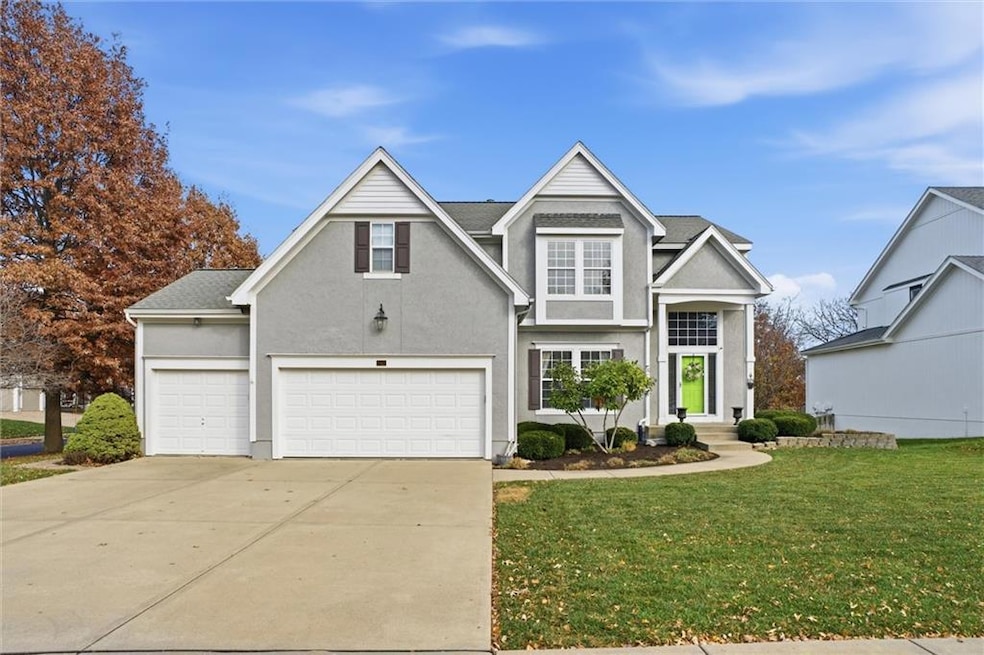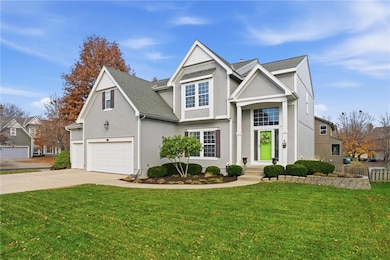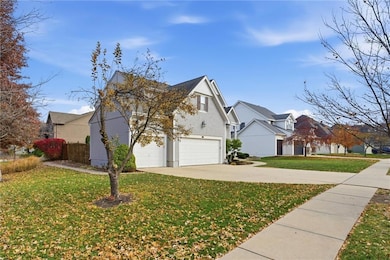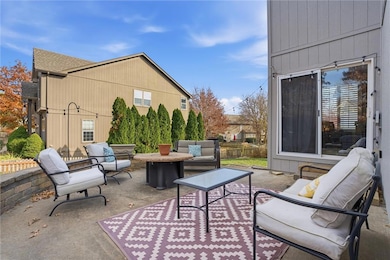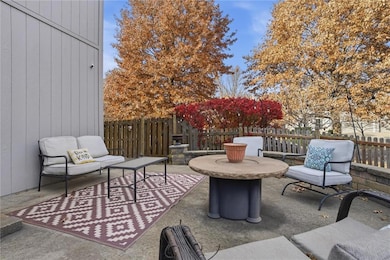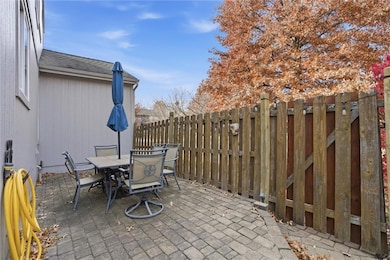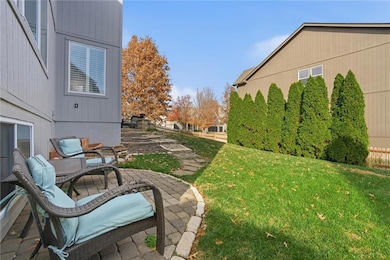15821 Rosewood St Leawood, KS 66224
Estimated payment $3,970/month
4
Beds
5
Baths
3,738
Sq Ft
0.26
Acres
Highlights
- Recreation Room
- Traditional Architecture
- Corner Lot
- Sunrise Point Elementary School Rated A
- Wood Flooring
- Community Pool
About This Home
more information and photos coming soon!
Listing Agent
Real Broker, LLC Brokerage Phone: 913-232-6700 License #SP00240338 Listed on: 11/20/2025

Home Details
Home Type
- Single Family
Est. Annual Taxes
- $7,076
Year Built
- Built in 2000
Lot Details
- 0.26 Acre Lot
- Wood Fence
- Corner Lot
HOA Fees
- $53 Monthly HOA Fees
Parking
- 3 Car Attached Garage
- Inside Entrance
- Front Facing Garage
- Garage Door Opener
Home Design
- Traditional Architecture
- Composition Roof
Interior Spaces
- 2-Story Property
- See Through Fireplace
- Living Room with Fireplace
- Formal Dining Room
- Home Office
- Recreation Room
- Wood Flooring
- Laundry on main level
Bedrooms and Bathrooms
- 4 Bedrooms
- Walk-In Closet
- Spa Bath
Finished Basement
- Sump Pump
- Natural lighting in basement
Home Security
- Home Security System
- Fire and Smoke Detector
Schools
- Sunrise Point Elementary School
- Blue Valley High School
Utilities
- Central Air
- Heat Pump System
Listing and Financial Details
- Assessor Parcel Number NP28930000 0330
- $0 special tax assessment
Community Details
Overview
- Association fees include trash
- Hampton Place Subdivision
Recreation
- Community Pool
Map
Create a Home Valuation Report for This Property
The Home Valuation Report is an in-depth analysis detailing your home's value as well as a comparison with similar homes in the area
Home Values in the Area
Average Home Value in this Area
Tax History
| Year | Tax Paid | Tax Assessment Tax Assessment Total Assessment is a certain percentage of the fair market value that is determined by local assessors to be the total taxable value of land and additions on the property. | Land | Improvement |
|---|---|---|---|---|
| 2024 | $7,076 | $68,817 | $13,145 | $55,672 |
| 2023 | $6,742 | $64,619 | $13,145 | $51,474 |
| 2022 | $6,042 | $56,903 | $13,145 | $43,758 |
| 2021 | $5,579 | $49,933 | $11,954 | $37,979 |
| 2020 | $5,518 | $49,048 | $9,964 | $39,084 |
| 2019 | $5,434 | $47,277 | $6,653 | $40,624 |
| 2018 | $5,266 | $44,908 | $6,653 | $38,255 |
| 2017 | $5,189 | $43,470 | $6,653 | $36,817 |
| 2016 | $5,017 | $41,998 | $6,653 | $35,345 |
| 2015 | $4,927 | $41,067 | $6,653 | $34,414 |
| 2013 | -- | $34,776 | $6,653 | $28,123 |
Source: Public Records
Purchase History
| Date | Type | Sale Price | Title Company |
|---|---|---|---|
| Warranty Deed | -- | Continental Title | |
| Corporate Deed | -- | Mid America Title Company | |
| Warranty Deed | -- | Mid America Title Company |
Source: Public Records
Mortgage History
| Date | Status | Loan Amount | Loan Type |
|---|---|---|---|
| Open | $334,650 | New Conventional | |
| Previous Owner | $251,938 | No Value Available |
Source: Public Records
Source: Heartland MLS
MLS Number: 2588497
APN: NP28930000-0330
Nearby Homes
- 5501 W 155th St
- 15457 Iron Horse Cir
- 5105 W 157th St
- 15414 Iron Horse Cir
- 15603 Linden Ln
- 5901 W 153rd Terrace
- 15316 Woodson Ln
- 4405 157th St
- 15813 Linden St
- 3900 W 158th Place
- 3953 W 158th Place
- 15701 El Monte St
- 15712 El Monte St
- 6115 W 157th St
- The Grand Laguna Plan at Mission Ranch - Grand Reserve
- The Rebecca Plan at Mission Ranch - Grand Reserve
- The Hansen Plan at Mission Ranch - Grand Reserve
- 14913 Ash St
- 4202 W 158th Terrace
- 4211 W 158th Terrace
- 15100 Lamar Ave
- 6505 W 151st Place
- 6480 W 151st St
- 6603 W 156th St
- 15801-15813 Riley St
- 15347 Newton Dr
- 15853 Foster
- 14631 Broadmoor St
- 6705 W 141st St
- 14412 Fairway St
- 14000 Russell St
- 7100-7200 W 141st St
- 6801 W 138th Terrace
- 13820 Russell St
- 8031 W 143rd Terrace
- 5750 W 137th St
- 13900 Newton St
- 6743 W 135th St Unit 211.1409219
- 6743 W 135th St Unit 312.1409220
- 6743 W 135th St Unit 510.1409217
