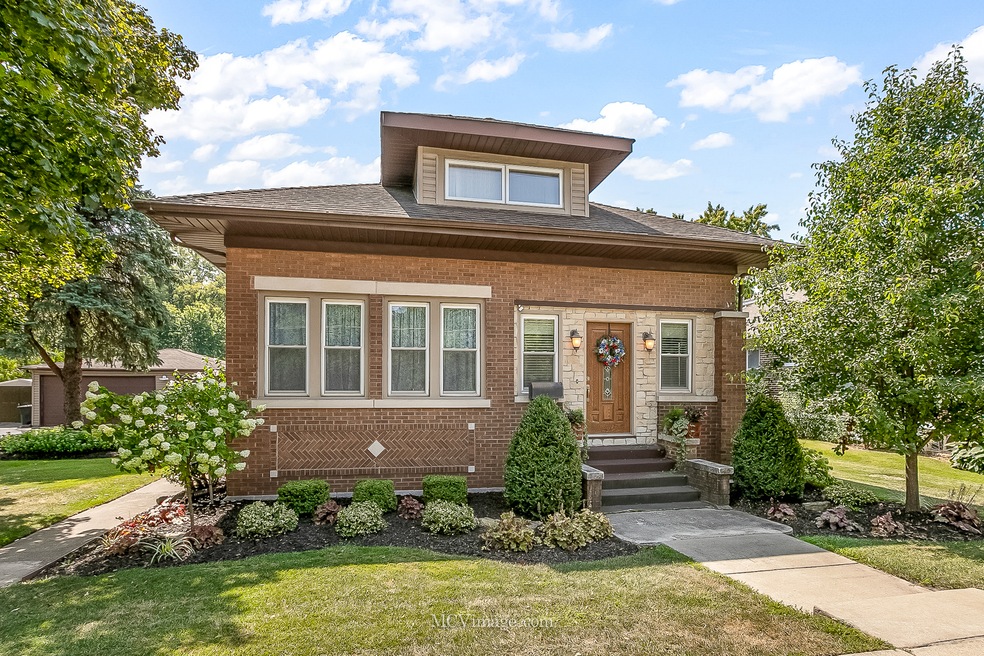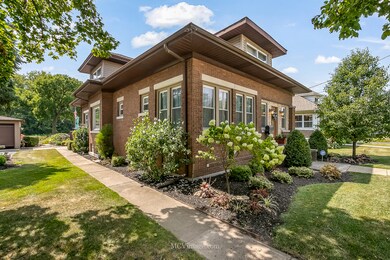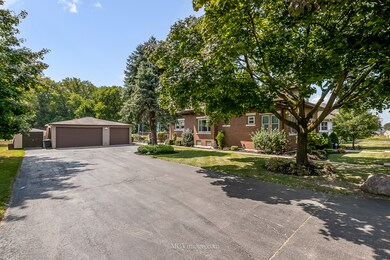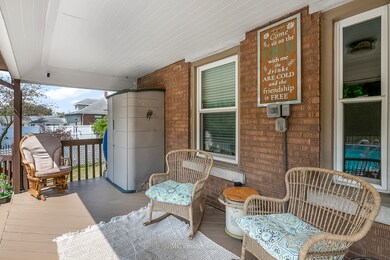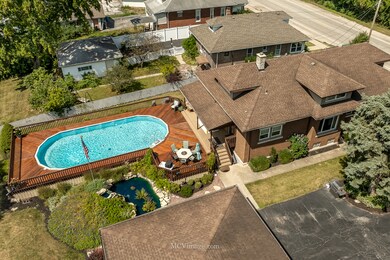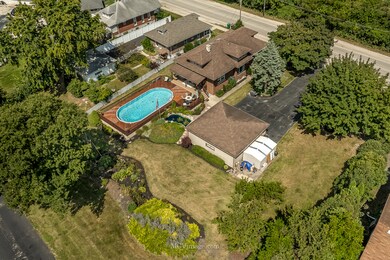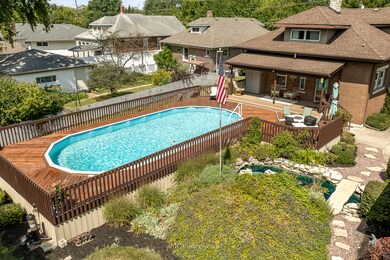
15824 New Ave Lemont, IL 60439
West Lemont NeighborhoodHighlights
- Above Ground Pool
- 3-minute walk to Lemont Station
- Mature Trees
- River Valley School Rated A-
- Landscaped Professionally
- 2-minute walk to Legion Park
About This Home
As of September 2024Beautiful, all brick Chicago-style bungalow showcases the character and quality of construction from its era. This home is beaming with curb appeal and sits on a DOUBLE WIDE, picturesque LOT near the heart of downtown Lemont. FULL, PARTIALLY FINISHED BASEMENT WITH 8' CEILINGS and exterior access to the backyard. Enclosed front porch welcomes you inside this charming, spacious 4 bedroom home filled with great natural light. Sun filled kitchen with granite counters and stainless steel appliances. Expansive formal dining room with crown molding and original hardwood floors opens to the family room with a decorative fireplace flanked by original built ins and leaded glass windows. Lovely sun-lit den with original glass french doors. 3 spacious bedrooms on the main level with hardwood floors under carpet. The long time owners have lovingly preserved the period elements of this home while designing cohesive updates. Second floor primary bedroom suite was constructed in 2000. Spacious bedroom boasts a 7 x 13 walk-in closet, an expansive separate sitting area/family room with skylights. The private bath features two vanities, a separate shower and tub. Great storage space with a walk-in closet that spans the length of room. Original, oversize woodwork, floors and doors with leaded glass knobs have been restored to their original splendor. The full basement has a large open space ideal for a second family room, laundry room, storage rooms and a 1/2 bath with a shower roughed-in. You will be impressed with the backyard oasis including the original covered back porch. Picturesque extensive landscaping on all sides of the home. Above ground pool with surrounding deck, a limestone Koi pond with a bridge. Scenic views of open green space with no neighbors behind. The 3 car detached, heated garage with electric and cabinets and a large attached shed. Oversize asphalt side drive can fit 6+ cars. ADJACENT 50 x 150 LOT ZONED R-4 IS FOR SALE SEPARATELY. CONVENIENTLY LOCATED within a few minutes of the Metra train station and all your favorite downtown Lemont restaurants, night life, parks and schools. Enoy all the festivals, concerts and activities from this convenient location. This is a special home that won't last.
Last Agent to Sell the Property
Realty Executives Elite License #475129862 Listed on: 08/29/2024

Home Details
Home Type
- Single Family
Est. Annual Taxes
- $7,696
Year Built
- Built in 1929
Lot Details
- 0.32 Acre Lot
- Lot Dimensions are 94x150
- Backs to Open Ground
- Landscaped Professionally
- Mature Trees
Parking
- 3 Car Detached Garage
- Heated Garage
- Garage Transmitter
- Garage Door Opener
- Parking Space is Owned
Home Design
- Bungalow
- Brick Exterior Construction
Interior Spaces
- 2,587 Sq Ft Home
- 1.5-Story Property
- Built-In Features
- Bookcases
- Historic or Period Millwork
- Vaulted Ceiling
- Skylights
- Decorative Fireplace
- Electric Fireplace
- Stained Glass
- Entrance Foyer
- Living Room with Fireplace
- Sitting Room
- Formal Dining Room
- Den
- Wood Flooring
- Carbon Monoxide Detectors
- Property Views
Kitchen
- Built-In Oven
- Cooktop
- Microwave
- Dishwasher
- Granite Countertops
Bedrooms and Bathrooms
- 4 Bedrooms
- 4 Potential Bedrooms
- Main Floor Bedroom
- Walk-In Closet
- Bathroom on Main Level
- Soaking Tub
- Separate Shower
Laundry
- Laundry in unit
- Dryer
- Washer
Partially Finished Basement
- Basement Fills Entire Space Under The House
- Walk-Up Access
- Exterior Basement Entry
- Basement Ceilings are 8 Feet High
- Sump Pump
- Finished Basement Bathroom
- Basement Storage
Outdoor Features
- Above Ground Pool
- Deck
- Shed
Schools
- Lemont Twp High School
Utilities
- Forced Air Heating and Cooling System
- Radiator
- Heating System Uses Steam
- Heating System Uses Natural Gas
- Multiple Water Heaters
Community Details
- Chicago Style Bungalow
Listing and Financial Details
- Senior Tax Exemptions
- Homeowner Tax Exemptions
Similar Homes in Lemont, IL
Home Values in the Area
Average Home Value in this Area
Mortgage History
| Date | Status | Loan Amount | Loan Type |
|---|---|---|---|
| Closed | $219,740 | New Conventional | |
| Closed | $240,370 | New Conventional | |
| Closed | $196,810 | New Conventional | |
| Closed | $45,860 | Credit Line Revolving |
Property History
| Date | Event | Price | Change | Sq Ft Price |
|---|---|---|---|---|
| 06/06/2025 06/06/25 | For Sale | $115,000 | -75.3% | -- |
| 09/24/2024 09/24/24 | Sold | $465,000 | -2.1% | $180 / Sq Ft |
| 09/06/2024 09/06/24 | Pending | -- | -- | -- |
| 08/28/2024 08/28/24 | For Sale | $475,000 | -- | $184 / Sq Ft |
Tax History Compared to Growth
Tax History
| Year | Tax Paid | Tax Assessment Tax Assessment Total Assessment is a certain percentage of the fair market value that is determined by local assessors to be the total taxable value of land and additions on the property. | Land | Improvement |
|---|---|---|---|---|
| 2024 | $974 | $4,688 | $4,688 | -- |
| 2023 | $1,001 | $4,688 | $4,688 | -- |
| 2022 | $1,001 | $4,125 | $4,125 | $0 |
| 2021 | $971 | $4,125 | $4,125 | $0 |
| 2020 | $981 | $4,125 | $4,125 | $0 |
| 2019 | $954 | $4,125 | $4,125 | $0 |
| 2018 | $938 | $4,125 | $4,125 | $0 |
| 2017 | $924 | $4,125 | $4,125 | $0 |
| 2016 | $797 | $3,375 | $3,375 | $0 |
| 2015 | $809 | $3,375 | $3,375 | $0 |
| 2014 | $817 | $3,375 | $3,375 | $0 |
| 2013 | $767 | $3,375 | $3,375 | $0 |
Agents Affiliated with this Home
-
Cathy Litoborski

Seller's Agent in 2025
Cathy Litoborski
Realty Executives
(630) 567-8927
32 in this area
217 Total Sales
-
Pam Jackson

Buyer's Agent in 2024
Pam Jackson
Coldwell Banker Realty
(630) 881-4378
1 in this area
38 Total Sales
Map
Source: Midwest Real Estate Data (MRED)
MLS Number: 12145224
APN: 22-20-305-056-0000
- 511 Lemont St
- 802 Warner Ave
- 15 Ridge Rd
- 400 Mccarthy Rd Unit 421
- 400 Mccarthy Rd Unit 416
- 523 Talcott Ave
- 415 Fremont St
- 614 Czacki St
- 614 Mccarthy Rd
- 905 State St
- 711 Illinois St
- 428 Julia St
- 1003 Florence St
- 719 Ledochowski St
- 11174 Tuscany Ln
- 906 E Illinois St
- 12239 Copper Ridge Dr Unit 19
- 12251 Copper Ridge Dr Unit 22
- 1104 Walter St
- 13 W Roberta St
