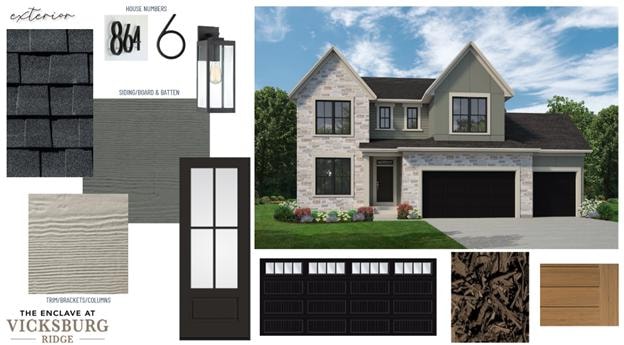
15825 44th Ave N Minneapolis, MN 55446
Highlights
- New Construction
- City View
- Recreation Room
- Plymouth Creek Elementary School Rated A+
- Deck
- 1 Fireplace
About This Home
As of July 2025Stonegate Builders proudly presents the Jefferson. This homes is a stunning 5-bedroom home designed with earthy and natural elements, making it perfect for entertaining! Upon entering, you’ll be greeted by a gourmet kitchen, a food lover’s dream, featuring high-end appliances and a spacious walk-in pantry. The kitchen is complemented by a convenient prep kitchen, making meal preparation a breeze. The great room, complete with a fireplace, flows seamlessly into the dinette for an open-concept feel. Looking for a peaceful retreat? The sunroom offers a serene, sun-filled escape, ideal for relaxation. The main level also includes a flex room, providing ample space for work or hobbies.
The owner’s suite is a true oasis, boasting a box vault ceiling and large windows, while the luxurious owner’s bath offers a spa-like experience. Upstairs, you’ll find a bonus room, perfect for extra family space, along with two additional bedrooms, one with a private ensuite, a hall bath, and a convenient laundry room.
The lower level is an entertainer’s paradise, featuring a wet bar, rec and game rooms, and a walk-out basement. Two additional bedrooms and a 3/4 bath complete the lower level. This home is in Wayzata schools and is currently under construction. Expected completion is early summer of 2025.
Home Details
Home Type
- Single Family
Est. Annual Taxes
- $2,464
Year Built
- Built in 2025 | New Construction
Lot Details
- 0.29 Acre Lot
- Lot Dimensions are 56x128x151x144
Parking
- 3 Car Attached Garage
Home Design
- Flex
Interior Spaces
- 2-Story Property
- 1 Fireplace
- Great Room
- Dining Room
- Recreation Room
- Bonus Room
- Game Room
- City Views
- Washer
Kitchen
- Built-In Double Oven
- Cooktop
- Microwave
- Dishwasher
- Stainless Steel Appliances
- Disposal
Bedrooms and Bathrooms
- 5 Bedrooms
Finished Basement
- Walk-Out Basement
- Sump Pump
- Drain
Utilities
- Forced Air Zoned Cooling and Heating System
- Humidifier
Additional Features
- Air Exchanger
- Deck
Community Details
- No Home Owners Association
- Built by GONYEA HOMES AND REMODELING & STONEGATE BUILDERS
- Enclave At Vicksburg Ridge Community
- Vicksburg Ridge 2Nd Add Subdivision
Listing and Financial Details
- Assessor Parcel Number 1611822220025
Ownership History
Purchase Details
Home Financials for this Owner
Home Financials are based on the most recent Mortgage that was taken out on this home.Purchase Details
Similar Homes in Minneapolis, MN
Home Values in the Area
Average Home Value in this Area
Purchase History
| Date | Type | Sale Price | Title Company |
|---|---|---|---|
| Warranty Deed | $1,329,900 | Chb Title | |
| Warranty Deed | $500 | Chb Title |
Property History
| Date | Event | Price | Change | Sq Ft Price |
|---|---|---|---|---|
| 07/03/2025 07/03/25 | Sold | $1,329,900 | 0.0% | $317 / Sq Ft |
| 06/27/2025 06/27/25 | Pending | -- | -- | -- |
| 06/06/2025 06/06/25 | For Sale | $1,329,900 | -- | $317 / Sq Ft |
Tax History Compared to Growth
Tax History
| Year | Tax Paid | Tax Assessment Tax Assessment Total Assessment is a certain percentage of the fair market value that is determined by local assessors to be the total taxable value of land and additions on the property. | Land | Improvement |
|---|---|---|---|---|
| 2023 | $2,883 | $190,700 | $190,700 | $0 |
| 2022 | -- | $0 | $0 | $0 |
Agents Affiliated with this Home
-

Seller's Agent in 2025
Andrew Miller
Gonyea Homes, Inc.
(612) 203-3329
26 in this area
41 Total Sales
-

Buyer's Agent in 2025
Natalie Williams
Fazendin REALTORS
(612) 222-4471
3 in this area
58 Total Sales
Map
Source: NorthstarMLS
MLS Number: 6734601
APN: 16-118-22-22-0025
- 15810 43rd Place N
- 15815 43rd Place N
- 4465 Vicksburg Ln N
- 4545 Terraceview Ln N
- 15620 45th Ave N
- 15915 46th Ave N
- 4508 Quantico Ln N
- 4105 Terraceview Ln N
- 4171 Yuma Ln N
- 4185 Yuma Ln N
- 4155 Yuma Ln N
- 16382 46th Ct N
- 4620 Orchid Ln N
- 4970 Yuma Ct N
- 16404 47th Place N
- 16497 47th Place N
- 4811 Orchid Ln N
- 16434 47th Place N
- 16720 45th Ave N
- 16515 41st Ave N





