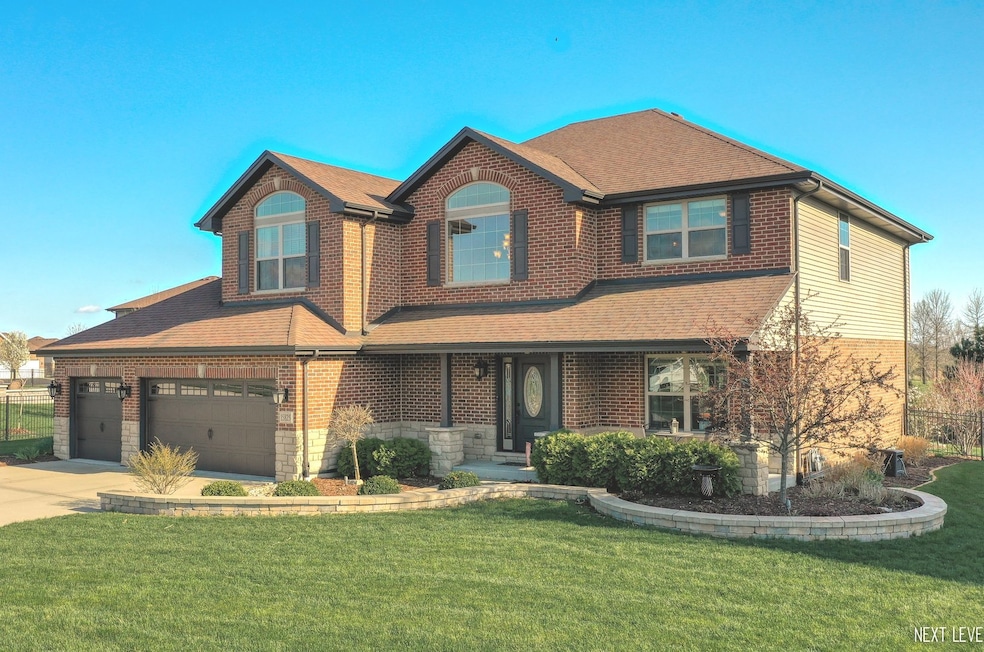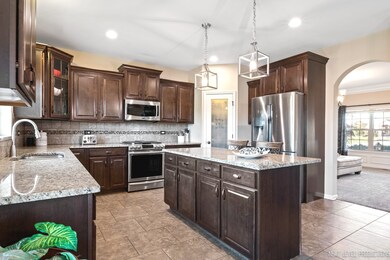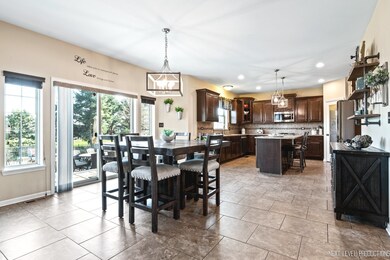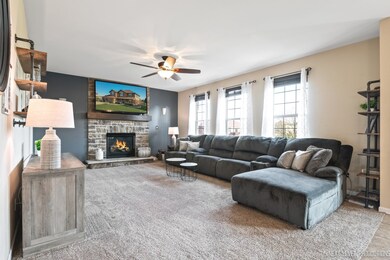
15825 Mueller Way New Lenox, IL 60451
Estimated Value: $635,000 - $685,000
Highlights
- Landscaped Professionally
- Property is near a park
- Traditional Architecture
- Hadley Middle School Rated 9+
- Vaulted Ceiling
- Granite Countertops
About This Home
As of July 2022Welcome Home to Prairie Ridge Estates of New Lenox! Enjoy this Wille custom constructed home located on a large sized private back lot. Your expansive floor plan includes an OFFICE/DEN for a remote work environment, four generous sized bedrooms with walk in closets and updated bathrooms. Primary Suite features a full custom shower and large walk in closet. Nine foot pour Basement ready for your finishing! Spacious eat in kitchen with breakfast island seating looks into a large family room with beautiful gas log fireplace. Be WOWED by the stone paver patio, perfect for entertaining! Area amenities include a 2.5 acre open park site with a gazebo and playground, as well as direct access to a running/biking path linking to the Hadley Valley Forest Preserve Trail. Located near Silver Cross Hospital with easy access to not one but two 355 interchanges in 33c / Lockport School Districts Prairie Ridge is a fabulous location for your new home. While new home sites are available, YOUR home is READY TO MOVE IN NOW!!
Last Agent to Sell the Property
john greene, Realtor License #475159754 Listed on: 05/19/2022

Home Details
Home Type
- Single Family
Est. Annual Taxes
- $13,993
Year Built
- Built in 2015
Lot Details
- 0.33 Acre Lot
- Lot Dimensions are 90x160
- Fenced Yard
- Landscaped Professionally
- Paved or Partially Paved Lot
HOA Fees
- $42 Monthly HOA Fees
Parking
- 3 Car Attached Garage
- Garage Door Opener
- Driveway
- Parking Space is Owned
Home Design
- Traditional Architecture
- Brick Exterior Construction
- Asphalt Roof
- Concrete Perimeter Foundation
Interior Spaces
- 3,026 Sq Ft Home
- 2-Story Property
- Vaulted Ceiling
- Ceiling Fan
- Wood Burning Fireplace
- Gas Log Fireplace
- Family Room with Fireplace
- Formal Dining Room
- Home Office
- Partially Carpeted
- Unfinished Attic
- Carbon Monoxide Detectors
Kitchen
- Breakfast Bar
- Range
- Microwave
- Dishwasher
- Stainless Steel Appliances
- Granite Countertops
- Disposal
Bedrooms and Bathrooms
- 4 Bedrooms
- 4 Potential Bedrooms
- Walk-In Closet
- Dual Sinks
- Separate Shower
Laundry
- Laundry Room
- Laundry on upper level
- Dryer
- Washer
- Sink Near Laundry
Unfinished Basement
- Basement Fills Entire Space Under The House
- 9 Foot Basement Ceiling Height
- Sump Pump
- Rough-In Basement Bathroom
Schools
- William J Butler Elementary School
- Lockport Township High School
Utilities
- Central Air
- Humidifier
- Heating System Uses Natural Gas
Additional Features
- Brick Porch or Patio
- Property is near a park
Community Details
- Brian Willes Association, Phone Number (815) 609-2330
- Prairie Ridge Estates Subdivision, Custom Built Floorplan
- Property managed by Brian Willes Custom Builders
Ownership History
Purchase Details
Home Financials for this Owner
Home Financials are based on the most recent Mortgage that was taken out on this home.Purchase Details
Home Financials for this Owner
Home Financials are based on the most recent Mortgage that was taken out on this home.Similar Homes in the area
Home Values in the Area
Average Home Value in this Area
Purchase History
| Date | Buyer | Sale Price | Title Company |
|---|---|---|---|
| Baldermann Timothy A | $575,000 | Chicago Title | |
| Jenckes Michael J | $410,524 | Chicago Title Insurance Co | |
| Brian Wille Construction Inc | $55,000 | None Available |
Mortgage History
| Date | Status | Borrower | Loan Amount |
|---|---|---|---|
| Open | Baldermann Timothy A | $460,000 | |
| Previous Owner | Jenckes Michael J | $65,000 | |
| Previous Owner | Jenckes Michael J | $348,900 |
Property History
| Date | Event | Price | Change | Sq Ft Price |
|---|---|---|---|---|
| 07/15/2022 07/15/22 | Sold | $575,000 | 0.0% | $190 / Sq Ft |
| 07/15/2022 07/15/22 | Price Changed | $575,000 | -4.2% | $190 / Sq Ft |
| 05/19/2022 05/19/22 | For Sale | $600,000 | -- | $198 / Sq Ft |
Tax History Compared to Growth
Tax History
| Year | Tax Paid | Tax Assessment Tax Assessment Total Assessment is a certain percentage of the fair market value that is determined by local assessors to be the total taxable value of land and additions on the property. | Land | Improvement |
|---|---|---|---|---|
| 2023 | $16,143 | $185,748 | $35,422 | $150,326 |
| 2022 | $14,689 | $173,434 | $33,074 | $140,360 |
| 2021 | $13,999 | $164,315 | $31,335 | $132,980 |
| 2020 | $13,993 | $158,269 | $30,182 | $128,087 |
| 2019 | $13,444 | $152,255 | $29,035 | $123,220 |
| 2018 | $12,627 | $141,633 | $28,702 | $112,931 |
| 2017 | $12,415 | $137,669 | $27,899 | $109,770 |
| 2016 | $12,128 | $133,078 | $26,969 | $106,109 |
| 2015 | $1,580 | $111,438 | $16,287 | $95,151 |
| 2014 | $1,580 | $15,950 | $15,950 | $0 |
| 2013 | $1,580 | $36 | $36 | $0 |
Agents Affiliated with this Home
-
Debra Stenke-Lendino

Seller's Agent in 2022
Debra Stenke-Lendino
john greene Realtor
(630) 596-3672
1 in this area
128 Total Sales
-
Robert Kroll

Buyer's Agent in 2022
Robert Kroll
Century 21 Pride Realty
(815) 735-0749
102 in this area
483 Total Sales
Map
Source: Midwest Real Estate Data (MRED)
MLS Number: 11409879
APN: 05-32-308-005
- 15949 Prairie View Ct Unit T5
- 15959 Prairie View Ct Unit T6
- 17738 Willard Ln Unit 2
- 16125-45 Bruce Rd
- 16440 W Cottonwood Dr
- 14119 W Maple Rd
- 13901 W Maple Rd
- 16446 W Cottonwood Dr
- 1105 Somerset Acres
- 17828 S Mitchell Ln
- 17437 Yakima Dr
- 1108 Weston Way
- 16647 Basil Dr
- 17436 Teton Cir
- 16560 Willow Walk Dr
- 900 Blandford Ave
- 0 W Bruce Rd
- 15937 Orchid Ln
- 15947 Orchid Ln
- 17040 Cheyenne Ct
- 15825 Mueller Way
- 15835 Mueller Way
- 15835 Mueller Way
- 18001 Prairie Ridge Way
- 15830 Mueller Way
- 18039 Gougar Rd
- 15780 Valley View St
- 15797 Valley View St
- 15770 Valley View St
- 15760 Valley View St
- 15773 Valley View St
- 15746 Mueller Way
- 15891 Primrose St
- 15891 Primrose St
- 15871 Primrose St
- 18165 Gougar Rd
- 18051 Gougar Rd
- 17951 S Gougar Rd
- 15710 Valley View St
- 17950 Gougar Rd






