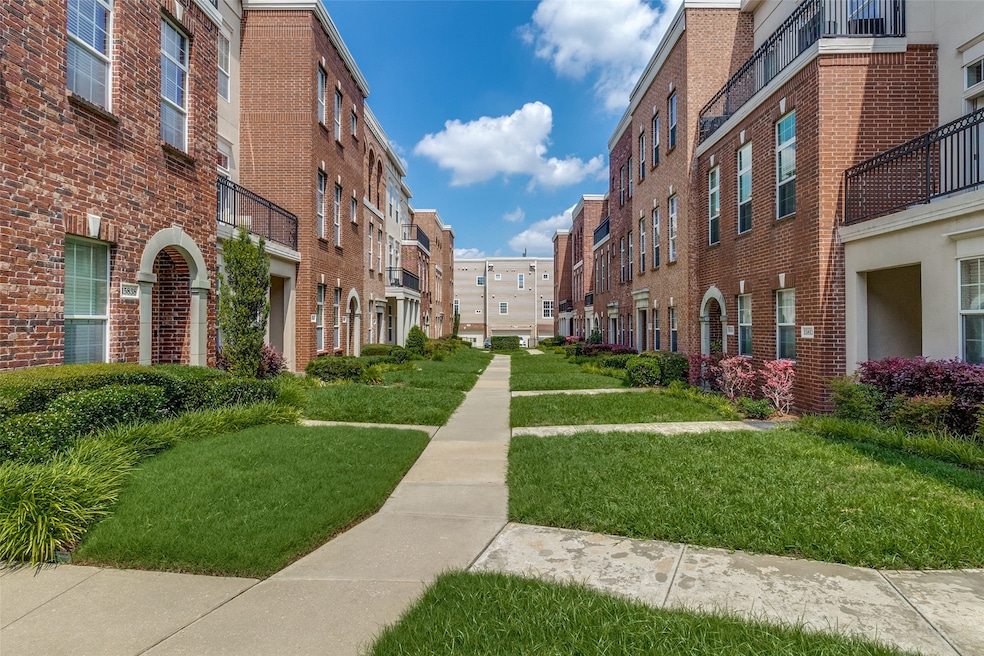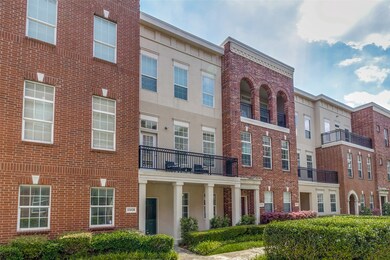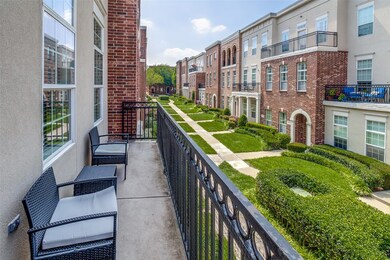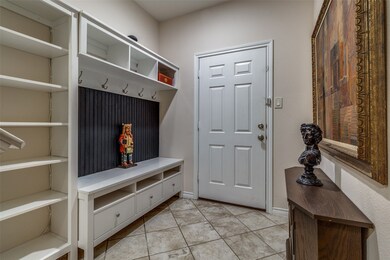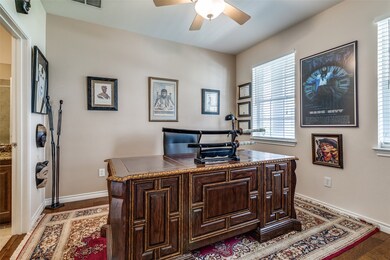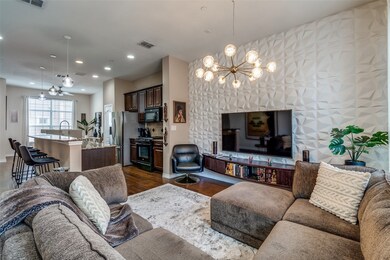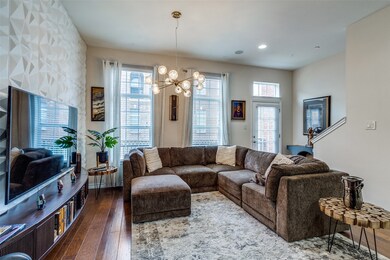15826 Breedlove Place Unit 143 Addison, TX 75001
Estimated payment $3,517/month
Highlights
- 6.03 Acre Lot
- Dual Staircase
- Granite Countertops
- Open Floorplan
- Traditional Architecture
- 1-minute walk to Parkview Park
About This Home
Urban Elegance Meets Modern Comfort. 3-Story Townhome minutes from Addison's exciting shops and restaurants. Experience the perfect blend of sophistication and convenience in this meticulously designed three-story townhome. Offering a seamless balance of privacy, style, and urban accessibility, this residence is tailored for the discerning buyer who values both form and function. Step inside and go upstairs to discover an open-concept main level living featuring hardwood floors, large kitchen, ideal for gathering and entertaining, dining and living with large windows that flood the space with natural light. The chef’s kitchen is outfitted with stainless steel appliances, granite countertops, and large kitchen island with plenty of available additional seating. The first level boasts a guest suite or home office with an ensuite bath. The private top-floor primary retreat offers a spa inspired ensuite, a walk in closet, sitting area and convenient third floor laundry room. Main level balcony, overlooking courtyard is perfect for sunset cocktails. Located in an exclusive enclave near vibrant dining and boutique shopping, this townhome offers city living at its most refined. Luxury. Location. Lifestyle. Welcome home.
Listing Agent
Dave Perry Miller Real Estate Brokerage Phone: 214-572-1400 License #0660246 Listed on: 05/30/2025

Townhouse Details
Home Type
- Townhome
Est. Annual Taxes
- $9,455
Year Built
- Built in 2006
HOA Fees
- $400 Monthly HOA Fees
Parking
- 2 Car Attached Garage
- Alley Access
- Rear-Facing Garage
- Single Garage Door
Home Design
- Traditional Architecture
- Brick Exterior Construction
- Slab Foundation
- Composition Roof
Interior Spaces
- 1,880 Sq Ft Home
- 3-Story Property
- Open Floorplan
- Dual Staircase
- Wired For Sound
- Decorative Lighting
- Window Treatments
- Home Security System
Kitchen
- Gas Cooktop
- Microwave
- Dishwasher
- Kitchen Island
- Granite Countertops
- Disposal
Bedrooms and Bathrooms
- 2 Bedrooms
- Walk-In Closet
Laundry
- Laundry in Utility Room
- Washer and Electric Dryer Hookup
Schools
- Bush Elementary School
- White High School
Utilities
- Central Heating and Cooling System
- Vented Exhaust Fan
- High Speed Internet
- Cable TV Available
Additional Features
- Balcony
- Landscaped
Listing and Financial Details
- Assessor Parcel Number 10C05500001600143
- Tax Block A
Community Details
Overview
- Association fees include management, ground maintenance, maintenance structure, sewer, trash, water
- Mac Mgt. Group Association
- Townhomes Of District A Ph 01 11 Subdivision
Additional Features
- Community Mailbox
- Fire and Smoke Detector
Map
Home Values in the Area
Average Home Value in this Area
Tax History
| Year | Tax Paid | Tax Assessment Tax Assessment Total Assessment is a certain percentage of the fair market value that is determined by local assessors to be the total taxable value of land and additions on the property. | Land | Improvement |
|---|---|---|---|---|
| 2025 | $9,245 | $441,800 | $25,530 | $416,270 |
| 2024 | $9,245 | $441,800 | $25,530 | $416,270 |
| 2023 | $9,245 | $360,000 | $25,530 | $334,470 |
| 2022 | $6,791 | $366,600 | $0 | $0 |
| 2021 | $8,390 | $338,400 | $25,530 | $312,870 |
| 2020 | $8,613 | $338,400 | $15,700 | $322,700 |
| 2019 | $8,861 | $338,400 | $15,700 | $322,700 |
| 2018 | $8,422 | $338,400 | $15,700 | $322,700 |
| 2017 | $7,136 | $285,760 | $15,700 | $270,060 |
| 2016 | $7,136 | $285,760 | $15,700 | $270,060 |
| 2015 | $4,824 | $253,800 | $15,700 | $238,100 |
| 2014 | $4,824 | $235,000 | $15,700 | $219,300 |
Property History
| Date | Event | Price | List to Sale | Price per Sq Ft | Prior Sale |
|---|---|---|---|---|---|
| 10/27/2025 10/27/25 | Price Changed | $445,000 | -1.1% | $237 / Sq Ft | |
| 06/30/2025 06/30/25 | Price Changed | $450,000 | -1.1% | $239 / Sq Ft | |
| 05/30/2025 05/30/25 | For Sale | $455,000 | +1.3% | $242 / Sq Ft | |
| 10/31/2022 10/31/22 | Sold | -- | -- | -- | View Prior Sale |
| 09/26/2022 09/26/22 | Pending | -- | -- | -- | |
| 09/14/2022 09/14/22 | For Sale | $449,000 | -- | $239 / Sq Ft |
Purchase History
| Date | Type | Sale Price | Title Company |
|---|---|---|---|
| Deed | -- | -- | |
| Vendors Lien | -- | Rtt |
Mortgage History
| Date | Status | Loan Amount | Loan Type |
|---|---|---|---|
| Open | $336,750 | New Conventional | |
| Previous Owner | $231,325 | New Conventional |
Source: North Texas Real Estate Information Systems (NTREIS)
MLS Number: 20947461
APN: 10C05500001600143
- 15814 Breedlove Place Unit 137
- 15846 Breedlove Place Unit 152
- 15759 Seabolt Unit 44
- 15741 Seabolt Unit 28
- 15875 Spectrum Dr Unit 1106
- 5005 Meridian Ln Unit 3102
- 5055 Addison Cir Unit 736
- 5055 Addison Cir Unit 427
- 4133 N Reserve Ln
- 14903 N Reserve Ln
- 5325 Bent Tree Forest Dr Unit 1104
- 5325 Bent Tree Forest Dr Unit 1141
- 5325 Bent Tree Forest Dr Unit 2228
- 5325 Bent Tree Forest Dr Unit 1103
- 5325 Bent Tree Forest Dr Unit 1101
- 5325 Bent Tree Forest Dr Unit 2222
- 5325 Bent Tree Forest Dr Unit 2230
- 5200 Keller Springs Rd Unit 736
- 5200 Keller Springs Rd Unit 1424 & 1426
- 5200 Keller Springs Rd Unit 1315
- 15759 Seabolt Unit 44
- 15750 Spectrum Dr
- 5005 Meridian Ln Unit 3102
- 15777 Quorum Dr Unit 1412.1412223
- 15777 Quorum Dr Unit 3302.1412222
- 15777 Quorum Dr Unit 1126.1412224
- 15777 Quorum Dr Unit 2121.1412228
- 15777 Quorum Dr Unit 2214.1412230
- 15777 Quorum Dr Unit 1131.1412221
- 15777 Quorum Dr Unit 2302.1412229
- 15777 Quorum Dr Unit 3118.1412231
- 15777 Quorum Dr Unit 2122.1412226
- 15777 Quorum Dr Unit 1428.1412225
- 5009 Addison Cir
- 16060 Dallas Pkwy
- 4800 Keller Springs Rd
- 15480 Dallas Pkwy
- 5325 Bent Tree Forest Dr Unit 1108
- 5325 Bent Tree Forest Dr Unit 2228
- 5325 Bent Tree Forest Dr Unit 2222
