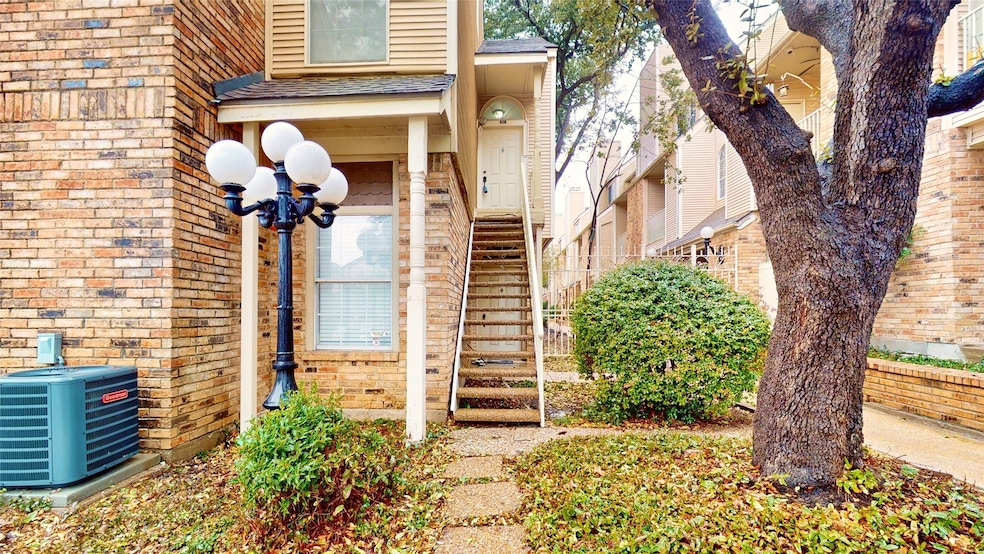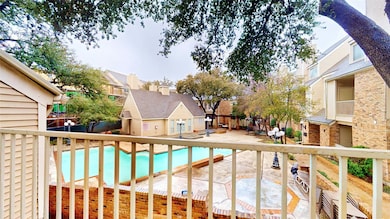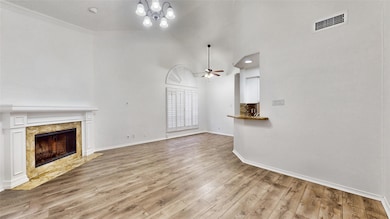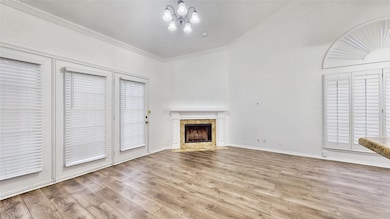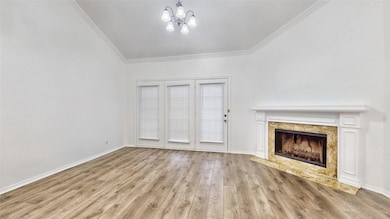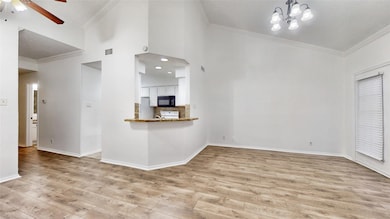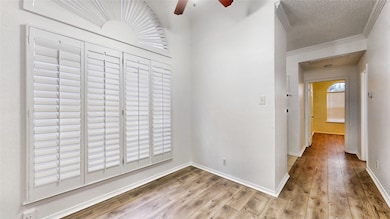5325 Bent Tree Forest Dr Unit 2228 Dallas, TX 75248
North Dallas NeighborhoodHighlights
- Open Floorplan
- Traditional Architecture
- Granite Countertops
- Vaulted Ceiling
- Corner Lot
- Community Pool
About This Home
MOVE IN READY! AVAILABLE NOW! Beautifully updated 2nd floor condo in desirable North Dallas location! Conveniently located just minutes from the Dallas Tollway, George Bush, 75, and 635, and only a short drive from Love Field and countless shopping and dining options! Inside you will find an open layout offering 1 bedroom and 1 full bath. Upgrades and amenities include rich luxury vinyl flooring throughout main living areas, neutral paint tones, extensive crown molding, plantation shutters, and updated kitchen and bath. Kitchen boasts granite countertops with a glass tile backsplash, an abundance of bright white cabinetry, and an electric range. Space for stackable washer-dryer just off the kitchen. Spacious family room highlights a cozy fireplace, vaulted ceilings, and access to the covered balcony patio. Excellent balcony views overlooking the community pool and courtyard with convenient extra storage on the patio! HOA covers exterior building maintenance, water, sewer, and trash.
Listing Agent
Your Home Free LLC Brokerage Phone: (972) 317-5900 License #0505348 Listed on: 10/20/2025
Co-Listing Agent
Your Home Free LLC Brokerage Phone: (972) 317-5900 License #0624506
Condo Details
Home Type
- Condominium
Est. Annual Taxes
- $3,895
Year Built
- Built in 1983
Lot Details
- Sprinkler System
- Few Trees
- Zero Lot Line
HOA Fees
- $504 Monthly HOA Fees
Home Design
- Traditional Architecture
- Brick Exterior Construction
- Slab Foundation
- Composition Roof
Interior Spaces
- 895 Sq Ft Home
- 1-Story Property
- Open Floorplan
- Vaulted Ceiling
- Ceiling Fan
- Decorative Lighting
- Window Treatments
- Family Room with Fireplace
- Living Room with Fireplace
- Washer and Dryer Hookup
Kitchen
- Electric Range
- Microwave
- Dishwasher
- Granite Countertops
- Disposal
Flooring
- Ceramic Tile
- Luxury Vinyl Plank Tile
Bedrooms and Bathrooms
- 1 Bedroom
- Walk-In Closet
- 1 Full Bathroom
Home Security
Parking
- No Garage
- Common or Shared Parking
- Parking Lot
Outdoor Features
- Balcony
- Covered Patio or Porch
Schools
- Walker Elementary School
- White High School
Utilities
- Central Heating and Cooling System
- High Speed Internet
- Cable TV Available
Listing and Financial Details
- Residential Lease
- Property Available on 10/20/25
- Tenant pays for all utilities, insurance
- 12 Month Lease Term
- Legal Lot and Block 3 / 8707
- Assessor Parcel Number 00C55780000B02228
Community Details
Overview
- Association fees include all facilities, management, ground maintenance, maintenance structure, sewer, trash, water
- Algonquin HOA
- Parkway Quarter Condos Subdivision
Recreation
- Community Pool
Pet Policy
- Call for details about the types of pets allowed
Security
- Fire and Smoke Detector
Matterport 3D Tour
Map
Source: North Texas Real Estate Information Systems (NTREIS)
MLS Number: 21092058
APN: 00C55780000B02228
- 5325 Bent Tree Forest Dr Unit 1104
- 5325 Bent Tree Forest Dr Unit 1141
- 5325 Bent Tree Forest Dr Unit 1103
- 5325 Bent Tree Forest Dr Unit 1101
- 5325 Bent Tree Forest Dr Unit 2244
- 5325 Bent Tree Forest Dr Unit 2222
- 5325 Bent Tree Forest Dr Unit 2230
- 5335 Bent Tree Forest Dr Unit 300
- 5335 Bent Tree Forest Dr Unit 126
- 5335 Bent Tree Forest Dr Unit 240
- 5335 Bent Tree Forest Dr Unit 288
- 5300 Keller Springs Rd Unit 2062
- 5300 Keller Springs Rd Unit 1090
- 5300 Keller Springs Rd Unit 1027
- 5200 Keller Springs Rd Unit 736
- 5200 Keller Springs Rd Unit 1424 & 1426
- 5200 Keller Springs Rd Unit 1315
- 5200 Keller Springs Rd Unit 815
- 5200 Keller Springs Rd Unit 1125
- 5200 Keller Springs Rd Unit 632
- 5325 Bent Tree Forest Dr Unit 1140
- 5325 Bent Tree Forest Dr Unit 1141
- 5325 Bent Tree Forest Dr Unit 2222
- 5325 Bent Tree Forest Dr Unit 1108
- 5330 Bent Tree Forest Dr
- 5300 Keller Springs Rd Unit 2080
- 5300 Keller Springs Rd Unit 1027
- 5300 Keller Springs Rd Unit 2020
- 16060 Dallas Pkwy
- 5200 Keller Springs Rd Unit 824
- 5200 Keller Springs Rd Unit 1527
- 5200 Keller Springs Rd Unit 637
- 5200 Keller Springs Rd Unit 615
- 15905 Bent Tree Forest Cir
- 5310 Keller Springs Rd Unit 413
- 5310 Keller Springs Rd
- 5310 Keller Springs Rd
- 5300 Keller Springs Rd Unit ID1019578P
- 5519 Arapaho Rd
- 15935 Knoll Trail Dr
