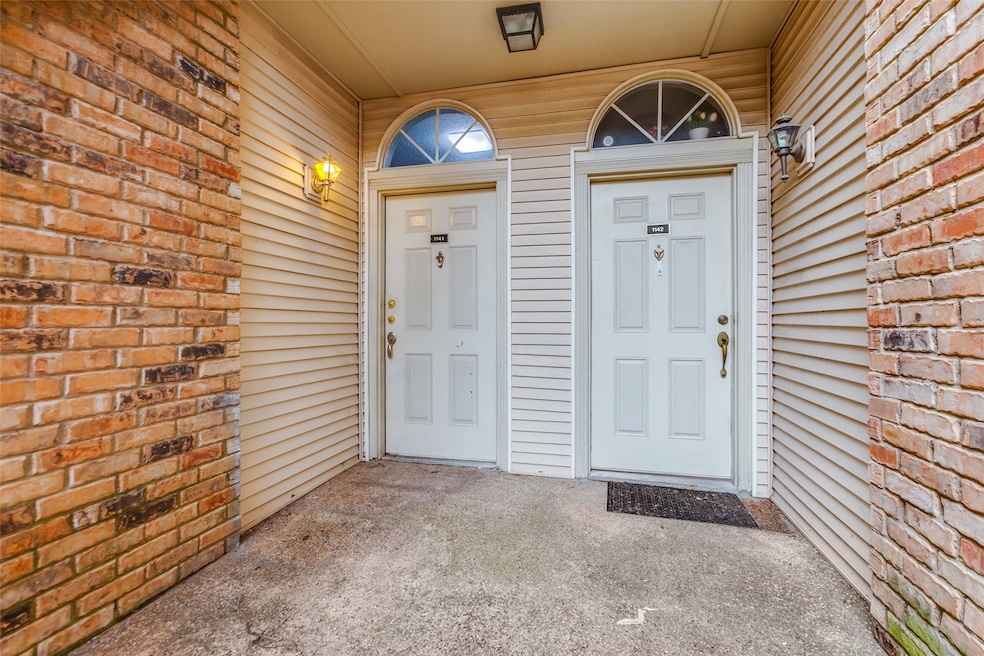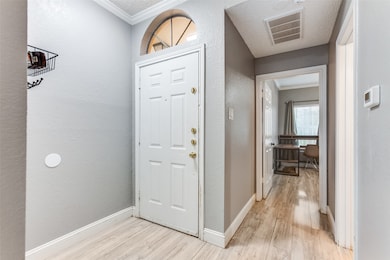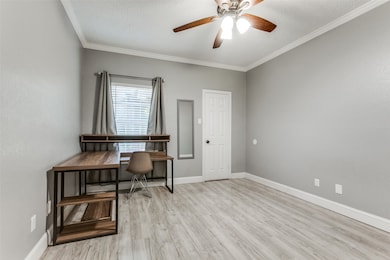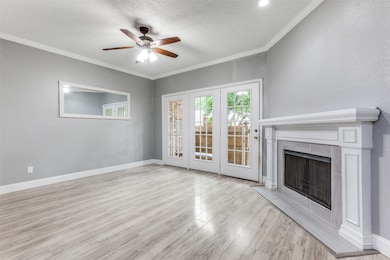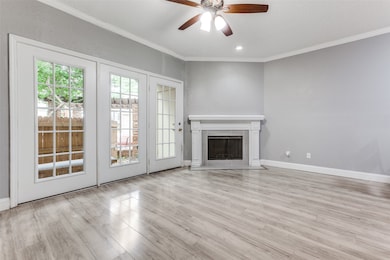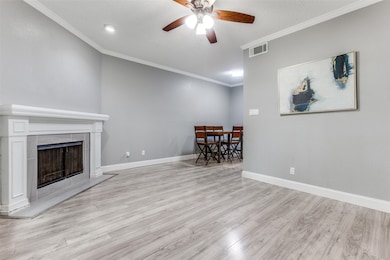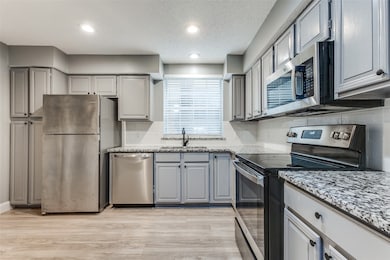5325 Bent Tree Forest Dr Unit 1141 Dallas, TX 75248
North Dallas NeighborhoodHighlights
- In Ground Pool
- Traditional Architecture
- 1-Story Property
- 2.56 Acre Lot
- 1 Car Attached Garage
- Central Heating and Cooling System
About This Home
Welcome to your elegantly appointed sanctuary at 5325 Bent Tree Forest Drive, Unit 1141, nestled in a friendly Dallas condo community. This meticulously maintained one-bedroom, one-bathroom residence spans 891 square feet, offering a harmonious blend of comfort and style. Step inside to find vaulted ceilings, new stainless steel appliances, and granite countertops that elevate everyday living. The charming wood-burning fireplace and private balcony create cozy retreats for relaxation. Enjoy the convenience of assigned garage parking and the vibrant community atmosphere with access to a pool and clubhouse. Whether you’re entertaining or unwinding, this home provides the perfect setting. Discover refined living in this welcoming community, where every detail is carefully crafted for your lifestyle.
Listing Agent
Compass RE Texas, LLC. Brokerage Phone: 972-978-7701 License #0733123 Listed on: 06/10/2025

Co-Listing Agent
Compass RE Texas, LLC. Brokerage Phone: 972-978-7701 License #0642624
Condo Details
Home Type
- Condominium
Est. Annual Taxes
- $2,542
Year Built
- Built in 1983
HOA Fees
- $505 Monthly HOA Fees
Parking
- 1 Car Attached Garage
- Common or Shared Parking
- Assigned Parking
Home Design
- Traditional Architecture
- Brick Exterior Construction
- Slab Foundation
- Composition Roof
Interior Spaces
- 891 Sq Ft Home
- 1-Story Property
- Decorative Lighting
- Wood Burning Fireplace
Kitchen
- Electric Oven
- Electric Range
- Microwave
- Dishwasher
- Disposal
Bedrooms and Bathrooms
- 1 Bedroom
- 1 Full Bathroom
Home Security
Pool
- In Ground Pool
Schools
- Walker Elementary School
- White High School
Utilities
- Central Heating and Cooling System
- High Speed Internet
- Cable TV Available
Listing and Financial Details
- Residential Lease
- Property Available on 6/10/25
- Tenant pays for electricity, insurance
- 12 Month Lease Term
- Legal Lot and Block 3 / 8707
- Assessor Parcel Number 00C55780000D01141
Community Details
Overview
- Association fees include all facilities, management, insurance, ground maintenance, maintenance structure, sewer, trash, water
- Neighborhood Management Inc Association
- Parkway Quarters Condos Subdivision
Pet Policy
- No Pets Allowed
Security
- Fire and Smoke Detector
Map
Source: North Texas Real Estate Information Systems (NTREIS)
MLS Number: 20965201
APN: 00C55780000D01141
- 5325 Bent Tree Forest Dr Unit 1104
- 5325 Bent Tree Forest Dr Unit 2228
- 5325 Bent Tree Forest Dr Unit 1103
- 5325 Bent Tree Forest Dr Unit 1101
- 5325 Bent Tree Forest Dr Unit 2244
- 5325 Bent Tree Forest Dr Unit 2222
- 5325 Bent Tree Forest Dr Unit 2230
- 5335 Bent Tree Forest Dr Unit 300
- 5335 Bent Tree Forest Dr Unit 126
- 5335 Bent Tree Forest Dr Unit 240
- 5335 Bent Tree Forest Dr Unit 288
- 5300 Keller Springs Rd Unit 2062
- 5300 Keller Springs Rd Unit 1090
- 5300 Keller Springs Rd Unit 1027
- 5200 Keller Springs Rd Unit 736
- 5200 Keller Springs Rd Unit 1424 & 1426
- 5200 Keller Springs Rd Unit 1315
- 5200 Keller Springs Rd Unit 815
- 5200 Keller Springs Rd Unit 1125
- 5200 Keller Springs Rd Unit 632
- 5325 Bent Tree Forest Dr Unit 2228
- 5325 Bent Tree Forest Dr Unit 1140
- 5325 Bent Tree Forest Dr Unit 2222
- 5325 Bent Tree Forest Dr Unit 1108
- 5330 Bent Tree Forest Dr
- 5300 Keller Springs Rd Unit 2080
- 5300 Keller Springs Rd Unit 1027
- 5300 Keller Springs Rd Unit 2020
- 16060 Dallas Pkwy
- 5200 Keller Springs Rd Unit 824
- 5200 Keller Springs Rd Unit 1527
- 5200 Keller Springs Rd Unit 637
- 5200 Keller Springs Rd Unit 615
- 15905 Bent Tree Forest Cir
- 5310 Keller Springs Rd Unit 413
- 5310 Keller Springs Rd
- 5310 Keller Springs Rd
- 5300 Keller Springs Rd Unit ID1019578P
- 5519 Arapaho Rd
- 15935 Knoll Trail Dr
