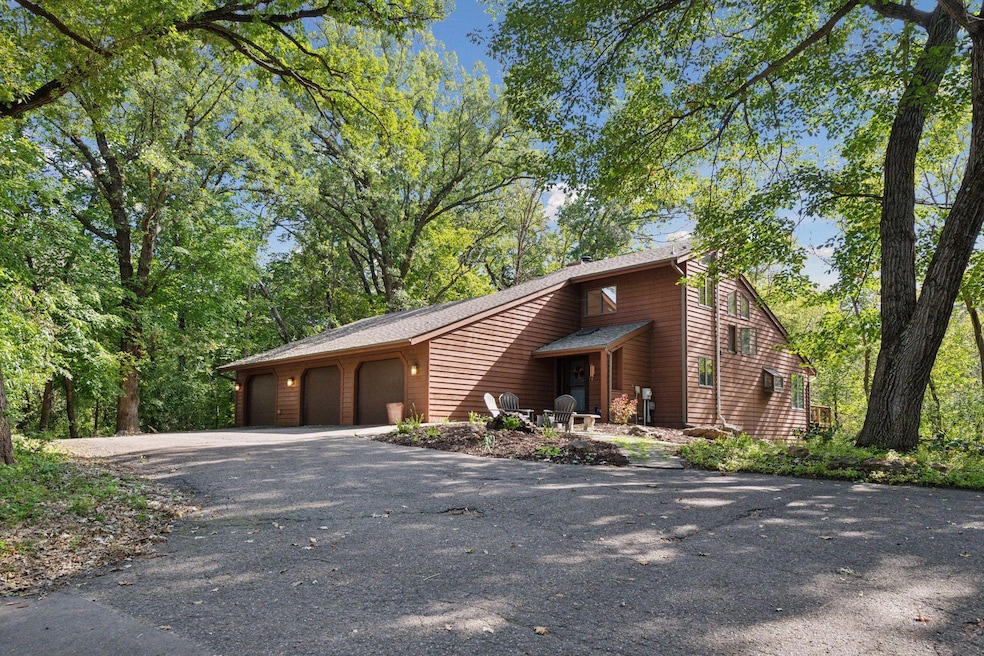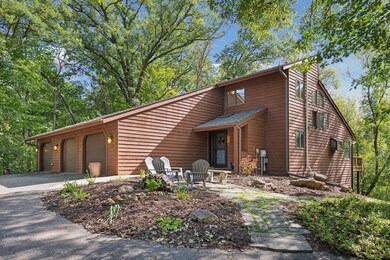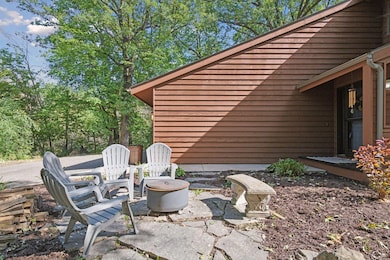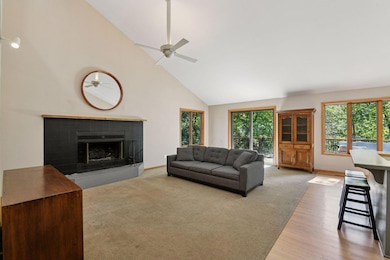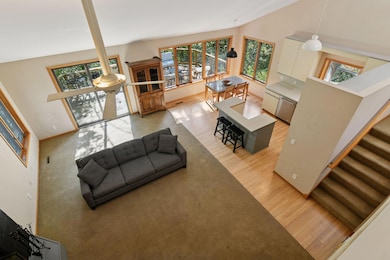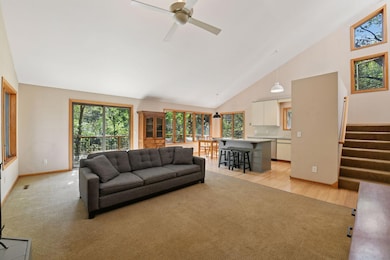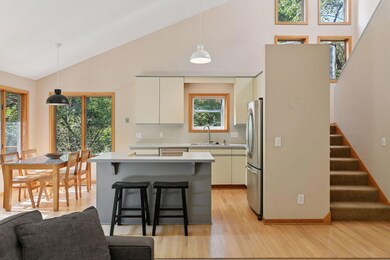15827 Day Place Minnetonka, MN 55345
Tonkawood NeighborhoodEstimated payment $3,236/month
Highlights
- Deck
- Vaulted Ceiling
- The kitchen features windows
- Groveland Elementary School Rated A
- No HOA
- 2 Car Attached Garage
About This Home
Photos coming! Opportunity knocks in Minnetonka/Minnetonka Schools. Modern tree house vibes - in this unique and cool contemporary with fabulous decks off the kichen, main floor office/bedroom and upper level primary suite. Vaulted living/kitchen area, primary suite on 2nd level with walls of windows overlooking treed/private lot. Main floor also offers bedroom or office plus a 3/4 bath with 2 more bedrooms and another 3/4 bath in the walk out lower level. Huge 3 car garage rounds out all of of your space needs. Roof is newer - decks in great shape. Ready to give your modern vibe design a space to shine....come and make this unique opportunity hidden in the woods in Minnetonka...(yet just a minute away from freeway access), yours. Right by the LRT trail - Groveland Elementary & MME Schools.
Listing Agent
Coldwell Banker Realty Brokerage Phone: 612-868-4230 Listed on: 09/29/2025

Home Details
Home Type
- Single Family
Est. Annual Taxes
- $5,999
Year Built
- Built in 1984
Lot Details
- 0.6 Acre Lot
- Lot Dimensions are 100 x 250
- Many Trees
Parking
- 2 Car Attached Garage
Home Design
- Wood Foundation
- Cedar
Interior Spaces
- 2-Story Property
- Vaulted Ceiling
- Wood Burning Fireplace
- Family Room
- Dining Room
- Finished Basement
- Walk-Out Basement
- Washer and Dryer Hookup
Kitchen
- Dishwasher
- The kitchen features windows
Bedrooms and Bathrooms
- 4 Bedrooms
- 3 Bathrooms
Outdoor Features
- Deck
Utilities
- Forced Air Heating and Cooling System
- 200+ Amp Service
Community Details
- No Home Owners Association
- Auditors Sub 369 Subdivision
Listing and Financial Details
- Assessor Parcel Number 2111722220069
Map
Home Values in the Area
Average Home Value in this Area
Tax History
| Year | Tax Paid | Tax Assessment Tax Assessment Total Assessment is a certain percentage of the fair market value that is determined by local assessors to be the total taxable value of land and additions on the property. | Land | Improvement |
|---|---|---|---|---|
| 2024 | $5,999 | $458,800 | $213,400 | $245,400 |
| 2023 | $5,742 | $459,000 | $213,400 | $245,600 |
| 2022 | $5,636 | $452,300 | $213,400 | $238,900 |
| 2021 | $5,349 | $409,100 | $194,000 | $215,100 |
| 2020 | $5,408 | $390,600 | $194,000 | $196,600 |
| 2019 | $4,938 | $379,000 | $194,000 | $185,000 |
| 2018 | $4,570 | $346,900 | $194,000 | $152,900 |
| 2017 | $4,398 | $308,700 | $175,000 | $133,700 |
| 2016 | $4,632 | $322,200 | $165,000 | $157,200 |
| 2015 | $4,377 | $304,600 | $150,000 | $154,600 |
| 2014 | -- | $320,600 | $150,000 | $170,600 |
Property History
| Date | Event | Price | List to Sale | Price per Sq Ft |
|---|---|---|---|---|
| 10/29/2025 10/29/25 | Pending | -- | -- | -- |
| 09/30/2025 09/30/25 | For Sale | $519,000 | -- | $236 / Sq Ft |
Purchase History
| Date | Type | Sale Price | Title Company |
|---|---|---|---|
| Warranty Deed | $415,000 | Watermark Title Agency | |
| Warranty Deed | $310,000 | -- |
Mortgage History
| Date | Status | Loan Amount | Loan Type |
|---|---|---|---|
| Open | $330,000 | New Conventional |
Source: NorthstarMLS
MLS Number: 6750561
APN: 21-117-22-22-0069
- 4040 Tonkawood Rd
- 15312 Mckenzie Blvd
- 15404 Robinwood Dr
- 1651X Hidden Valley Rd
- 165xx Hidden Valley Rd
- 4019 Highland Rd
- 15700 La Bon Terrace
- 16510 Lake Street Extension
- 3337 Jidana Ln
- 4404 Wilson St
- 16418 Minnetonka Blvd
- 4532xx Fairview Ave
- 14623 Orchard Rd
- 15320 Highwood Dr
- 16612 Minnetonka Blvd
- 3401 Meadow Ln
- 4308 Woods Way
- 14300 Orchard Rd
- 14215 Orchard Rd
- 14901 Highway 7
