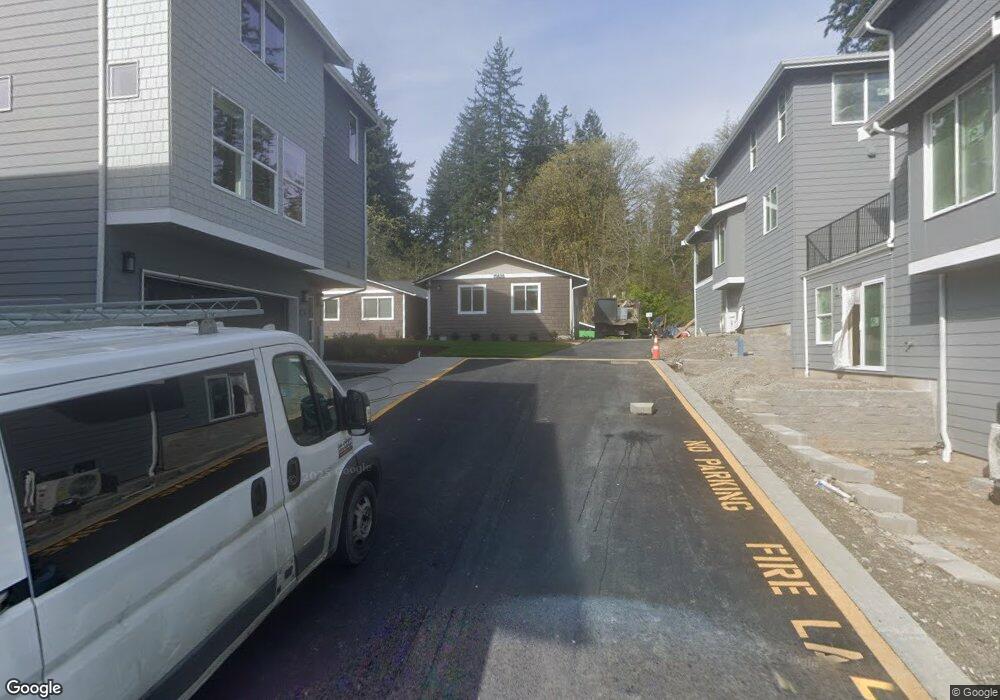15828 3rd Ave SE Bothell, WA 98012
Estimated Value: $806,473 - $987,000
4
Beds
3
Baths
2,118
Sq Ft
$436/Sq Ft
Est. Value
About This Home
This home is located at 15828 3rd Ave SE, Bothell, WA 98012 and is currently estimated at $922,618, approximately $435 per square foot. 15828 3rd Ave SE is a home located in Snohomish County with nearby schools including Oak Heights Elementary School, Alderwood Middle School, and Lynnwood High School.
Ownership History
Date
Name
Owned For
Owner Type
Purchase Details
Closed on
Dec 9, 2020
Sold by
Smith Justin and Smith Briana
Bought by
Mietzner Mukilteo Llc
Current Estimated Value
Purchase Details
Closed on
Feb 7, 2011
Sold by
The Bank Of New York Mellon
Bought by
Kaniak Briana and Smith Justin
Purchase Details
Closed on
Sep 24, 2008
Sold by
Lawyers Title Insurance Corporation
Bought by
Eastside Funding Llc and Smith Justin
Home Financials for this Owner
Home Financials are based on the most recent Mortgage that was taken out on this home.
Original Mortgage
$238,074
Interest Rate
6.39%
Mortgage Type
Seller Take Back
Purchase Details
Closed on
Sep 23, 2008
Sold by
Eastside Funding Llc
Bought by
Kaniak Brian and Smith Justin
Home Financials for this Owner
Home Financials are based on the most recent Mortgage that was taken out on this home.
Original Mortgage
$238,074
Interest Rate
6.39%
Mortgage Type
Seller Take Back
Create a Home Valuation Report for This Property
The Home Valuation Report is an in-depth analysis detailing your home's value as well as a comparison with similar homes in the area
Home Values in the Area
Average Home Value in this Area
Purchase History
| Date | Buyer | Sale Price | Title Company |
|---|---|---|---|
| Mietzner Mukilteo Llc | $700,000 | Chicago Title | |
| Kaniak Briana | $56,179 | Accommodation | |
| Eastside Funding Llc | $285,002 | None Available | |
| Kaniak Brian | -- | None Available |
Source: Public Records
Mortgage History
| Date | Status | Borrower | Loan Amount |
|---|---|---|---|
| Previous Owner | Kaniak Brian | $238,074 |
Source: Public Records
Tax History
| Year | Tax Paid | Tax Assessment Tax Assessment Total Assessment is a certain percentage of the fair market value that is determined by local assessors to be the total taxable value of land and additions on the property. | Land | Improvement |
|---|---|---|---|---|
| 2025 | $6,741 | $825,400 | $560,000 | $265,400 |
| 2024 | $6,741 | $669,400 | $404,000 | $265,400 |
| 2023 | $7,161 | $906,500 | $600,000 | $306,500 |
| 2022 | $6,385 | $657,100 | $395,000 | $262,100 |
| 2020 | $6,405 | $581,800 | $351,000 | $230,800 |
| 2019 | $6,173 | $558,200 | $300,000 | $258,200 |
| 2018 | $6,236 | $497,100 | $265,000 | $232,100 |
| 2017 | $5,483 | $452,500 | $230,000 | $222,500 |
| 2016 | $4,539 | $374,600 | $160,000 | $214,600 |
Source: Public Records
Map
Nearby Homes
- 228 156th Place SW Unit MG 04
- 15617 3rd Dr SE
- 15 xxx 3rd Ave SE
- 109 161st Place SE
- 8 157th Place SE
- 201 156th Place SW Unit MG 13
- 231 156th Place SW Unit MG 05
- 217 156th Place SW Unit MG 09
- 17 160th Place SE
- 107 164th St SE Unit 2-301
- 11 160th Place SE
- 16011 2nd Place W
- 16230 3rd Ave SE Unit A1
- 20 160th Place SE
- 15 164th St SW Unit 2
- 16408 2nd Ave SE
- 224 157th Place SW
- 16526 1st Park SE
- 15903 E Shore Dr
- 16101 Bothell Everett Hwy Unit B202
- 15820 3rd Ave SE Unit A2
- 15820 3rd Ave SE Unit A1
- 213 159th St SE
- 221 159th St SE
- 15814 3rd Ave SE
- 227 159th St SE
- 229 159th St SE
- 209 159th St SE
- 15910 3rd Ave SE
- 214 159th St SE
- 222 159th St SE
- 15827 3rd Ave SE
- 205 159th St SE
- 15804 3rd Ave SE
- 206 159th St SE
- 15810 3rd Ave SE
- 223 160th St SE
- 219 160th St SE
- 308 158th St SE
- 225 160th St SE
