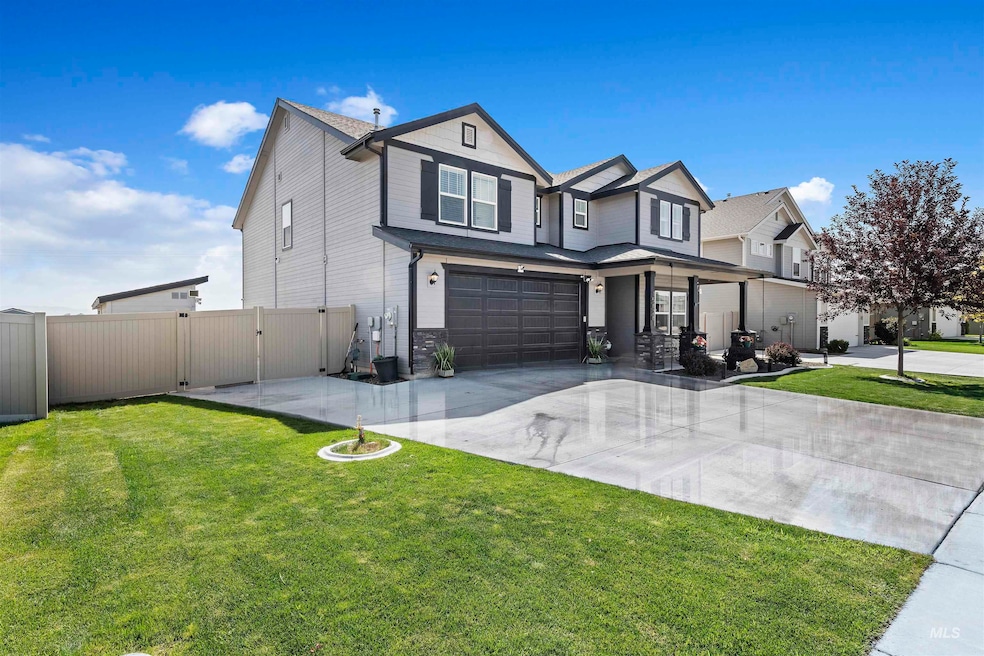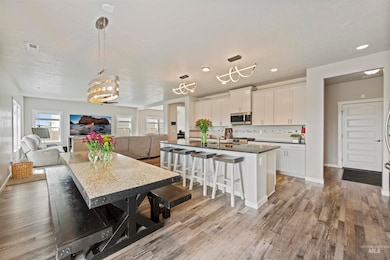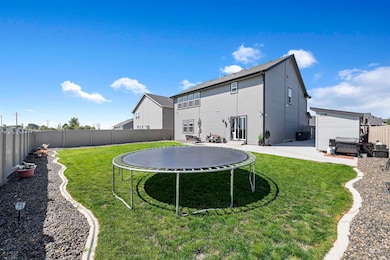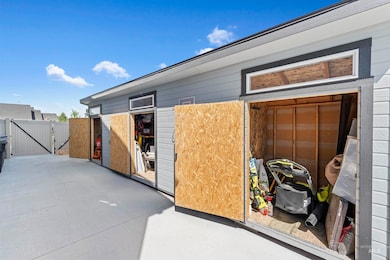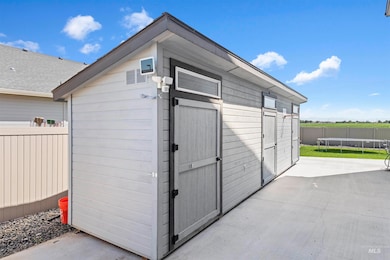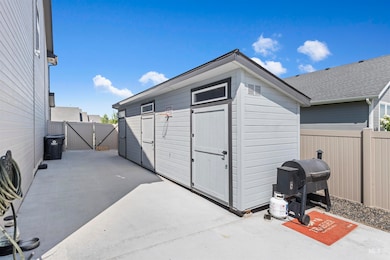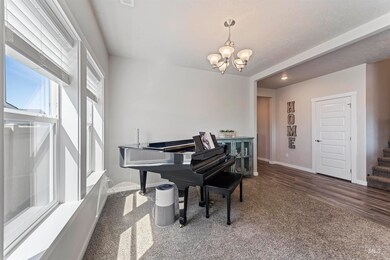Estimated payment $2,916/month
Highlights
- RV Access or Parking
- Home Energy Rating Service (HERS) Rated Property
- Quartz Countertops
- ENERGY STAR Certified Homes
- Recreation Room
- Den
About This Home
MASSIVE Price Reduction! (was $595,000) Need His & Her Master Closets?..RV & TOYS Parking? HUGE Backyard?...WE GOT YOU! Custom 8x40 storage shed, with 3 Individual Doors, each sectioned off w/walls. Extended RV Concrete Pad into side yard. 5th Bedroom could be your Office, just inside the front door. THIS LADY IS GORGEOUS & METICULOUSLY CARED FOR in your DREAM HOME! Move in ready! Enjoy your daily STUNNING SUNRISES of Bogus Basin & Foothill Views...You are Welcome! Cozy up in the mornings if you wish on your front porch too w/neighbors for a cup of joe and warm friendly visits. Your large Loft area makes for a perfect additional TV/Play area or Office. 5th Bdrm (no closet) w/STUNNING CUSTOM Barn Door! Enjoy your huge easy flowing private backyard and the large kitchen/great room which is just perfect for entertaining your family & friends! Located just moments away from dining, movie theaters, restaurants, shopping and city parks. All the FUN you could dream of YOUR NEW HOME.
Home Details
Home Type
- Single Family
Est. Annual Taxes
- $2,975
Year Built
- Built in 2021
Lot Details
- 7,841 Sq Ft Lot
- Lot Dimensions are 120'x65'
- Property is Fully Fenced
- Vinyl Fence
- Drip System Landscaping
- Sprinkler System
HOA Fees
- $38 Monthly HOA Fees
Parking
- 2 Car Attached Garage
- Driveway
- Open Parking
- RV Access or Parking
Home Design
- Frame Construction
- Architectural Shingle Roof
- HardiePlank Type
- Stone
Interior Spaces
- 3,259 Sq Ft Home
- 2-Story Property
- Family Room
- Formal Dining Room
- Den
- Recreation Room
- Loft
- Crawl Space
- Property Views
Kitchen
- Breakfast Bar
- Oven or Range
- Microwave
- Dishwasher
- Kitchen Island
- Quartz Countertops
- Disposal
Flooring
- Carpet
- Vinyl
Bedrooms and Bathrooms
- 4 Bedrooms
- Split Bedroom Floorplan
- En-Suite Primary Bedroom
- Walk-In Closet
- 4 Bathrooms
- Double Vanity
Laundry
- Dryer
- Washer
Eco-Friendly Details
- Home Energy Rating Service (HERS) Rated Property
- ENERGY STAR Certified Homes
Outdoor Features
- Outdoor Storage
Schools
- Lakevue Elementary School
- Vallivue Middle School
- Valley High School
Utilities
- Forced Air Heating and Cooling System
- Heating System Uses Natural Gas
- Gas Water Heater
- High Speed Internet
- Cable TV Available
Listing and Financial Details
- Assessor Parcel Number Parcel# 32796103 0
Map
Home Values in the Area
Average Home Value in this Area
Tax History
| Year | Tax Paid | Tax Assessment Tax Assessment Total Assessment is a certain percentage of the fair market value that is determined by local assessors to be the total taxable value of land and additions on the property. | Land | Improvement |
|---|---|---|---|---|
| 2025 | $2,975 | $541,400 | $131,500 | $409,900 |
| 2024 | $2,975 | $498,300 | $108,000 | $390,300 |
| 2023 | $3,249 | $502,600 | $108,000 | $394,600 |
| 2022 | $4,553 | $544,400 | $131,500 | $412,900 |
| 2021 | $848 | $66,000 | $66,000 | $0 |
| 2020 | $0 | $0 | $0 | $0 |
Property History
| Date | Event | Price | List to Sale | Price per Sq Ft | Prior Sale |
|---|---|---|---|---|---|
| 10/21/2025 10/21/25 | Price Changed | $500,000 | -9.1% | $153 / Sq Ft | |
| 09/17/2025 09/17/25 | Price Changed | $550,000 | -3.5% | $169 / Sq Ft | |
| 09/05/2025 09/05/25 | Price Changed | $570,000 | -4.2% | $175 / Sq Ft | |
| 08/01/2025 08/01/25 | For Sale | $595,000 | +53.0% | $183 / Sq Ft | |
| 03/24/2021 03/24/21 | Sold | -- | -- | -- | View Prior Sale |
| 09/29/2020 09/29/20 | Price Changed | $388,847 | +13.4% | $119 / Sq Ft | |
| 07/27/2020 07/27/20 | Pending | -- | -- | -- | |
| 07/27/2020 07/27/20 | Price Changed | $342,990 | +11.7% | $105 / Sq Ft | |
| 07/15/2020 07/15/20 | Price Changed | $306,990 | +1.0% | $94 / Sq Ft | |
| 07/09/2020 07/09/20 | For Sale | $303,990 | -- | $93 / Sq Ft |
Purchase History
| Date | Type | Sale Price | Title Company |
|---|---|---|---|
| Warranty Deed | -- | Fidelity National Title |
Mortgage History
| Date | Status | Loan Amount | Loan Type |
|---|---|---|---|
| Open | $2,679 | FHA |
Source: Intermountain MLS
MLS Number: 98956644
APN: R327961030
- 15837 N Limestone Way
- 11950 W Crested Butte Ct
- 11731 W Bachelor Ct
- 11549 W Julianna Ct
- 11537 W Julianna Ct
- 11491 W Sammi St
- 11526 W Julianna Ct
- 11514 W Julianna Ct
- 11720 W Trinity Ave
- 11545 W Sammi St
- 11959 W Blueberry Ave
- 11501 W Julianna Ct
- 11680 W Trinity Ave
- 11577 W Mount Hood Ave
- 12510 Ochoco St
- Birch Plan at Sunnyvale
- Crestwood Plan at Sunnyvale
- Agate Plan at Sunnyvale
- Topaz Plan at Sunnyvale
- Jade Plan at Sunnyvale
- 12141 W Greenstone St
- 12086 W Greenstone St
- 12665 Lignite Dr
- 15680 N Draycot Ln
- 2519 N Middleton Rd Unit ID1250625P
- 2410 W Orchard Ave
- 12930 Hayes St
- 401 Canyon Village Ln
- 15335 Stovall Ave
- 2052 W Bella Ln Unit ID1308957P
- 117 Abraham Way
- 13671 Pensacola St Unit ID1250623P
- 4107 Laster Ln
- 10201 Cherry Ln
- 2707 Colfax Dr
- 16080 N Merchant Way
- 10390 Crystal Ridge Dr Unit ID1250621P
- 450 W Orchard Ave
- 11163 W Silver River Loop Unit ID1308967P
- 15350 Blue Pinion Ave
