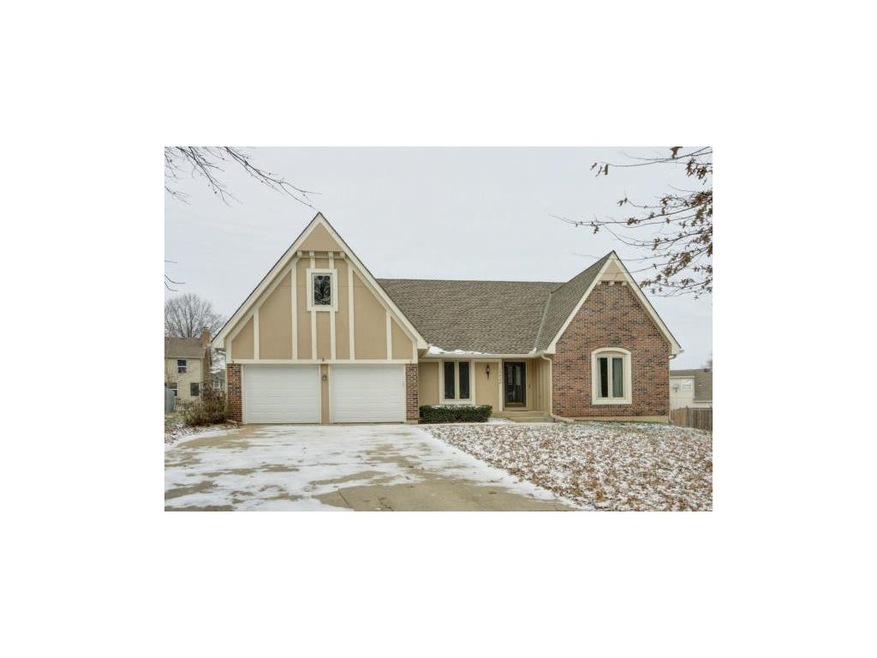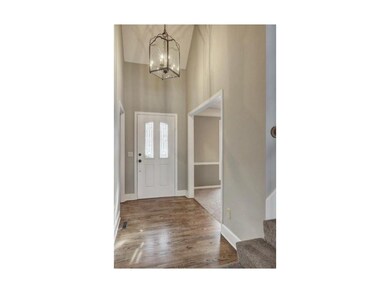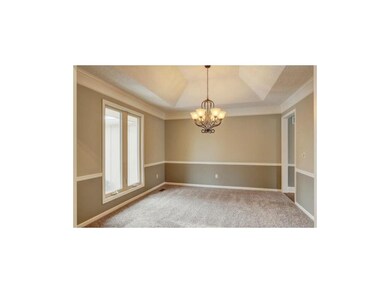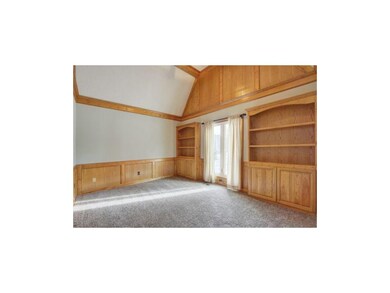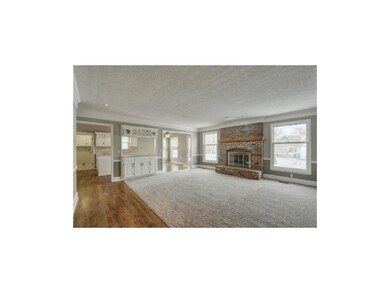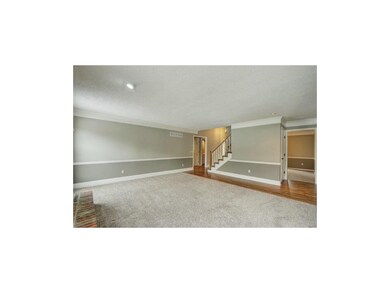
15828 W Beckett Ln Olathe, KS 66062
Highlights
- Vaulted Ceiling
- Traditional Architecture
- Main Floor Primary Bedroom
- Frontier Trail Middle School Rated A
- Wood Flooring
- Separate Formal Living Room
About This Home
As of May 2025Main level master! Totally renovated 1.5 story in beautiful Briarwood with 3 bedrooms, 2.1 baths. New everything in this one! New carpet, new hardwood floors, new tile, new paint throughout, oil rubbed bronze door hardware, new granite counters in kitchen and ALL bathrooms, new plumbing fixtures, new light fixtures...the list goes on and on. New furnace in 2014, new roof in 2011. New steel insulated garage doors. Neutral, up-to-date décor...just move in!
Last Agent to Sell the Property
ReeceNichols - Overland Park License #SP00226078 Listed on: 01/06/2015

Home Details
Home Type
- Single Family
Est. Annual Taxes
- $2,662
Year Built
- Built in 1986
Lot Details
- Cul-De-Sac
- Level Lot
- Sprinkler System
- Many Trees
HOA Fees
- $4 Monthly HOA Fees
Parking
- 2 Car Attached Garage
- Front Facing Garage
- Garage Door Opener
Home Design
- Traditional Architecture
- Brick Frame
- Composition Roof
- Board and Batten Siding
- Masonry
Interior Spaces
- 2,458 Sq Ft Home
- Wet Bar: Carpet, Ceramic Tiles, Shower Over Tub, Brick Fl, Cathedral/Vaulted Ceiling, Separate Shower And Tub, Walk-In Closet(s), Ceiling Fan(s), Built-in Features, All Window Coverings, Fireplace, Hardwood, Kitchen Island
- Built-In Features: Carpet, Ceramic Tiles, Shower Over Tub, Brick Fl, Cathedral/Vaulted Ceiling, Separate Shower And Tub, Walk-In Closet(s), Ceiling Fan(s), Built-in Features, All Window Coverings, Fireplace, Hardwood, Kitchen Island
- Vaulted Ceiling
- Ceiling Fan: Carpet, Ceramic Tiles, Shower Over Tub, Brick Fl, Cathedral/Vaulted Ceiling, Separate Shower And Tub, Walk-In Closet(s), Ceiling Fan(s), Built-in Features, All Window Coverings, Fireplace, Hardwood, Kitchen Island
- Skylights
- Gas Fireplace
- Shades
- Plantation Shutters
- Drapes & Rods
- Family Room
- Separate Formal Living Room
- Formal Dining Room
- Den
- Basement Fills Entire Space Under The House
- Storm Doors
Kitchen
- Breakfast Area or Nook
- Electric Oven or Range
- Down Draft Cooktop
- Dishwasher
- Kitchen Island
- Granite Countertops
- Laminate Countertops
- Disposal
Flooring
- Wood
- Wall to Wall Carpet
- Linoleum
- Laminate
- Stone
- Ceramic Tile
- Luxury Vinyl Plank Tile
- Luxury Vinyl Tile
Bedrooms and Bathrooms
- 3 Bedrooms
- Primary Bedroom on Main
- Cedar Closet: Carpet, Ceramic Tiles, Shower Over Tub, Brick Fl, Cathedral/Vaulted Ceiling, Separate Shower And Tub, Walk-In Closet(s), Ceiling Fan(s), Built-in Features, All Window Coverings, Fireplace, Hardwood, Kitchen Island
- Walk-In Closet: Carpet, Ceramic Tiles, Shower Over Tub, Brick Fl, Cathedral/Vaulted Ceiling, Separate Shower And Tub, Walk-In Closet(s), Ceiling Fan(s), Built-in Features, All Window Coverings, Fireplace, Hardwood, Kitchen Island
- Double Vanity
- Carpet
Laundry
- Laundry Room
- Laundry on main level
Schools
- Tomahawk Elementary School
- Olathe East High School
Additional Features
- Enclosed patio or porch
- Forced Air Heating and Cooling System
Community Details
- Briarwood Subdivision
Listing and Financial Details
- Exclusions: See Disclosure
- Assessor Parcel Number DP04700000 0276
Ownership History
Purchase Details
Home Financials for this Owner
Home Financials are based on the most recent Mortgage that was taken out on this home.Purchase Details
Home Financials for this Owner
Home Financials are based on the most recent Mortgage that was taken out on this home.Purchase Details
Home Financials for this Owner
Home Financials are based on the most recent Mortgage that was taken out on this home.Purchase Details
Home Financials for this Owner
Home Financials are based on the most recent Mortgage that was taken out on this home.Purchase Details
Home Financials for this Owner
Home Financials are based on the most recent Mortgage that was taken out on this home.Purchase Details
Purchase Details
Similar Homes in Olathe, KS
Home Values in the Area
Average Home Value in this Area
Purchase History
| Date | Type | Sale Price | Title Company |
|---|---|---|---|
| Warranty Deed | -- | Security 1St Title | |
| Warranty Deed | -- | Platinum Title Llc | |
| Interfamily Deed Transfer | -- | Platinum Title Llc | |
| Warranty Deed | -- | Continental Title | |
| Interfamily Deed Transfer | -- | First American Title Ins Co | |
| Interfamily Deed Transfer | -- | First American Title Insuran | |
| Warranty Deed | -- | Midwest Title Co |
Mortgage History
| Date | Status | Loan Amount | Loan Type |
|---|---|---|---|
| Previous Owner | $226,000 | New Conventional | |
| Previous Owner | $232,000 | New Conventional | |
| Previous Owner | $208,000 | New Conventional | |
| Previous Owner | $100,000 | New Conventional |
Property History
| Date | Event | Price | Change | Sq Ft Price |
|---|---|---|---|---|
| 05/29/2025 05/29/25 | Sold | -- | -- | -- |
| 04/13/2025 04/13/25 | Pending | -- | -- | -- |
| 04/12/2025 04/12/25 | For Sale | $469,000 | +70.5% | $191 / Sq Ft |
| 03/12/2015 03/12/15 | Sold | -- | -- | -- |
| 02/07/2015 02/07/15 | Pending | -- | -- | -- |
| 01/06/2015 01/06/15 | For Sale | $275,000 | -- | $112 / Sq Ft |
Tax History Compared to Growth
Tax History
| Year | Tax Paid | Tax Assessment Tax Assessment Total Assessment is a certain percentage of the fair market value that is determined by local assessors to be the total taxable value of land and additions on the property. | Land | Improvement |
|---|---|---|---|---|
| 2024 | $5,392 | $47,783 | $8,716 | $39,067 |
| 2023 | $4,981 | $43,389 | $7,575 | $35,814 |
| 2022 | $4,532 | $38,433 | $7,575 | $30,858 |
| 2021 | $4,532 | $37,651 | $6,883 | $30,768 |
| 2020 | $4,466 | $35,765 | $6,251 | $29,514 |
| 2019 | $4,227 | $33,637 | $6,251 | $27,386 |
| 2018 | $3,836 | $33,281 | $5,208 | $28,073 |
| 2017 | $4,257 | $33,281 | $5,208 | $28,073 |
| 2016 | $3,830 | $30,728 | $5,208 | $25,520 |
| 2015 | $3,459 | $27,796 | $4,735 | $23,061 |
| 2013 | -- | $21,586 | $4,485 | $17,101 |
Agents Affiliated with this Home
-
P
Seller's Agent in 2025
Paige Birdsley
Platinum Realty LLC
-
A
Buyer's Agent in 2025
Amy Antrim
Keller Williams Realty Partners Inc.
-
T
Seller's Agent in 2015
Terri Marks
ReeceNichols - Overland Park
-
D
Buyer's Agent in 2015
David Van Noy Jr.
Van Noy Real Estate
Map
Source: Heartland MLS
MLS Number: 1917002
APN: DP04700000-0276
- 16219 W 136th St
- 13745 S Blackfoot Dr
- 13655 S Sycamore St
- 16253 W Briarwood Ct
- 16362 W Briarwood Ct
- 13920 S Sycamore St
- 13148 S Brougham Dr
- 13924 S Summertree Ln
- 13217 S Locust St
- 13944 S Tomahawk Dr
- 14001 S Tomahawk Dr
- 13237 S Foxridge Dr
- 17262 S Tomahawk Dr
- 13116 S Trenton St
- 25006 W 141st St
- 25054 W 141st St
- 25031 W 141st St
- 13810 S Acuff St
- 13821 S Shannan St
- 1912 E Cedar St
