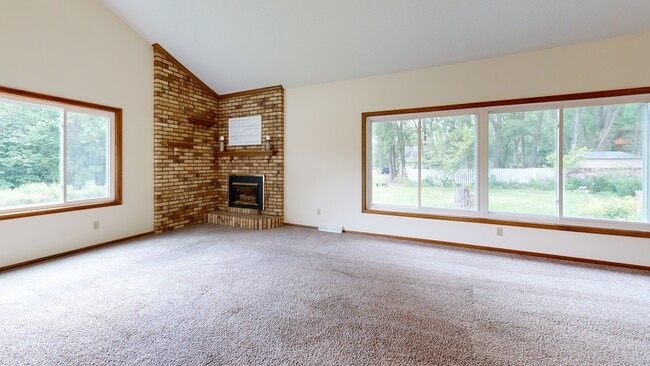
1583 99th Ave NW Coon Rapids, MN 55433
Estimated payment $2,849/month
Highlights
- Very Popular Property
- Den
- Forced Air Heating and Cooling System
- No HOA
- 2 Car Attached Garage
About This Home
Look no more! Welcome to your "Forever Home". Located on a lovely corner lot at the entrance to Coon Rapids Regional Park with Mississippi River only a block away. All the amenities: Visitors center, picnic areas, fishing and boating. This lot features a variety of perennials for blooms throughout the seasons and spectacular fall colors in front yard. The spacious 2 1/2 stall garage also has a loft for additional storage. Newer Concrete driveway and stairs.
The house itself boasts a large eat-in kitchen, granite countertops, rich oak cabinetry and trim, newer LVP flooring and stainless steel appliances. It also has a formal dining room, and 2 large family room areas with plenty of space for entertaining. The owners suite located on main floor has double doors, a huge walk in closet and separate tiled bathroom. Upstairs you will find 2 large bedrooms with full bathroom, and Loft area for a office or playroom. This home offers 2 Laundry rooms ,main floor and lower level .Lower level offers a spacious family room, large bedroom with a massive walk in closet..2 additional rooms for storage or game room. Close to everything , schools , shopping, and parks. Easy access to highways. Quick possession possible. See supplement for all updates. Just few. New Deck 8-10-25,whole home freshly painted 8-9-25,all carpets cleaned 8-1 25,New garage outside lights 8-1-25, Furnace/AC serviced Aug 2025. Professional photos to be added on Friday the 15th.
Open House Schedule
-
Saturday, August 16, 202512:00 to 3:00 pm8/16/2025 12:00:00 PM +00:008/16/2025 3:00:00 PM +00:00Add to Calendar
Home Details
Home Type
- Single Family
Est. Annual Taxes
- $4,781
Year Built
- Built in 1986
Parking
- 2 Car Attached Garage
- Garage Door Opener
Interior Spaces
- 2-Story Property
- Family Room with Fireplace
- Den
Kitchen
- Range
- Microwave
- Dishwasher
- Disposal
Bedrooms and Bathrooms
- 4 Bedrooms
Basement
- Basement Fills Entire Space Under The House
- Sump Pump
- Drain
- Natural lighting in basement
Additional Features
- Lot Dimensions are 95 x 180
- Forced Air Heating and Cooling System
Community Details
- No Home Owners Association
Listing and Financial Details
- Assessor Parcel Number 263124220026
Map
Home Values in the Area
Average Home Value in this Area
Tax History
| Year | Tax Paid | Tax Assessment Tax Assessment Total Assessment is a certain percentage of the fair market value that is determined by local assessors to be the total taxable value of land and additions on the property. | Land | Improvement |
|---|---|---|---|---|
| 2025 | $4,781 | $449,200 | $89,300 | $359,900 |
| 2024 | $4,781 | $446,100 | $84,000 | $362,100 |
| 2023 | $4,373 | $438,100 | $73,500 | $364,600 |
| 2022 | $4,286 | $440,900 | $71,400 | $369,500 |
| 2021 | $4,062 | $367,200 | $63,000 | $304,200 |
| 2020 | $4,034 | $340,400 | $52,500 | $287,900 |
| 2019 | $3,856 | $324,500 | $56,700 | $267,800 |
| 2018 | $3,792 | $301,800 | $0 | $0 |
| 2017 | $3,375 | $287,800 | $0 | $0 |
| 2016 | $3,551 | $259,800 | $0 | $0 |
| 2015 | -- | $259,800 | $50,400 | $209,400 |
| 2014 | -- | $225,000 | $42,400 | $182,600 |
Property History
| Date | Event | Price | Change | Sq Ft Price |
|---|---|---|---|---|
| 08/16/2025 08/16/25 | For Sale | $449,900 | -- | $134 / Sq Ft |
Purchase History
| Date | Type | Sale Price | Title Company |
|---|---|---|---|
| Warranty Deed | $155,000 | -- |
Mortgage History
| Date | Status | Loan Amount | Loan Type |
|---|---|---|---|
| Closed | $21,000 | Unknown |
About the Listing Agent

Whether you are seasoned homeowner, or a first-time buyer, or just someone curious about the real estate industry, Finding Homes with Niki is a testament to the power passion, teamwork, and the pursuit of helping others achieve their dreams-all across the beautiful state of Minnesota. My personal attention along with my team will help guide my clients through every step of the buying and selling process. I have over 18 years in the amazing industry, and I specialize in helping my clients
Nicole's Other Listings
Source: NorthstarMLS
MLS Number: 6763699
APN: 26-31-24-22-0026
- 9967 Egret Blvd NW
- 9755 Egret Blvd NW
- 9959 Ibis St NW
- 10010 Ibis St NW
- 9931 Bluebird St NW
- 1413 100th Ave NW
- 9710 Avocet St NW
- 9930 Zilla St NW
- 1248 100th Ave NW
- 10221 Flamingo St NW
- 10276 Hanson Blvd NW
- 10319 Wintergreen St NW
- 10568 Grouse Cir NW
- 10620 Hummingbird St NW
- 886 Coon Rapids Boulevard Extension NW
- 10465 Osage St NW
- 844 Coon Rapids Boulevard Extension NW
- 2120 105th Ave NW
- 10590 Drake St NW
- 10101 W River Rd
- 1410 100th Ave NW
- 1921 103rd Ave NW
- 1921 103rd Ave NW
- 10385 Linnet Cir NW
- 10303 Hanson Blvd NW
- 9900 Redwood St NW
- 9950 Redwood St NW
- 9787 Palm St NW
- 750 99th Ave NW
- 10701-10705 Hanson Blvd NW
- 3639 103rd Tr N
- 10221 Mississippi Blvd NW
- 2400-2402 109th Ave NW
- 10200 Goldenrod St NW
- 11205-11255 Hanson Blvd
- 9356 Vincent Ave N
- 11360 Robinson Dr NW
- 11307 Robinson Dr NW
- 9401 Springbrook Dr NW
- 9975 Butternut St NW






