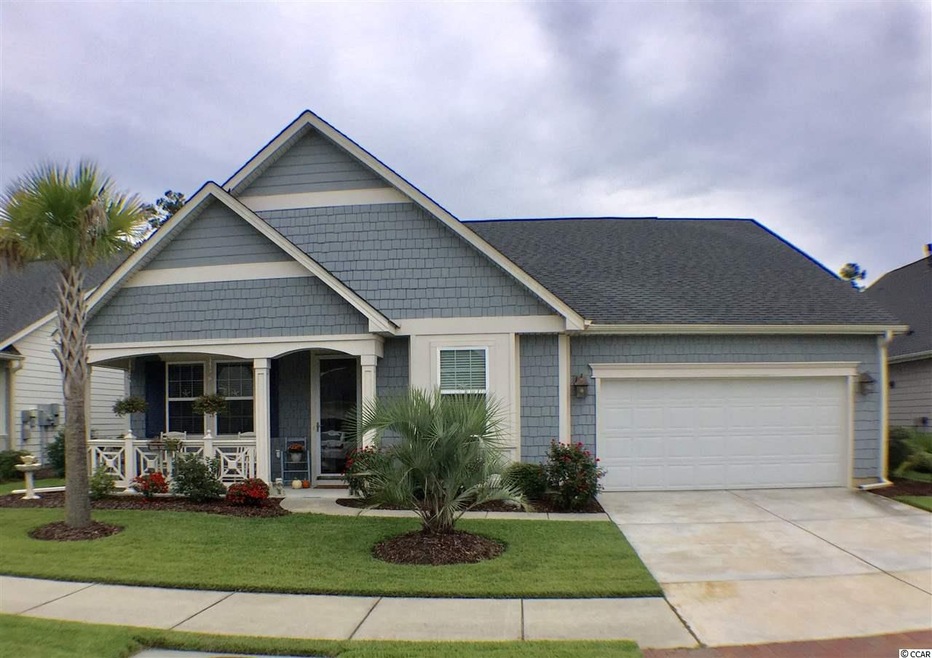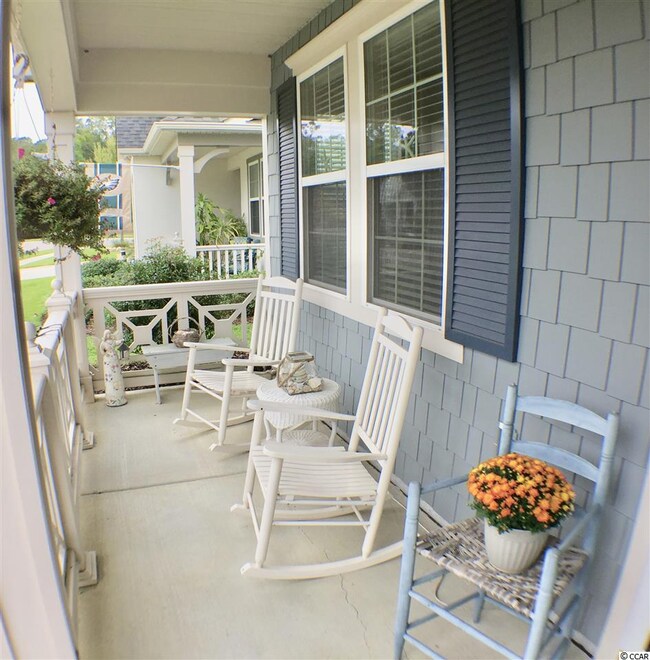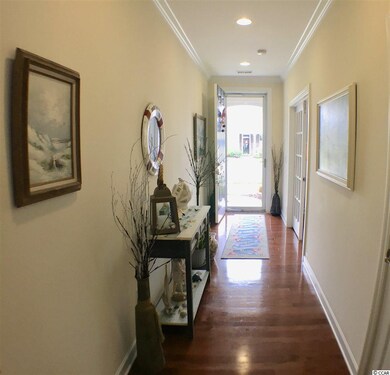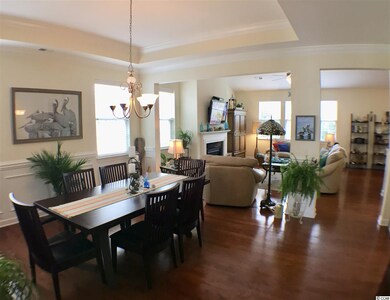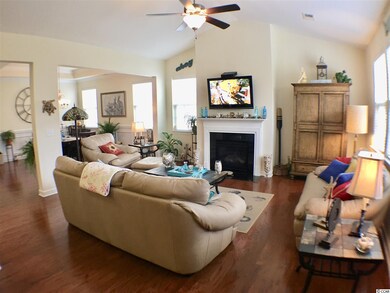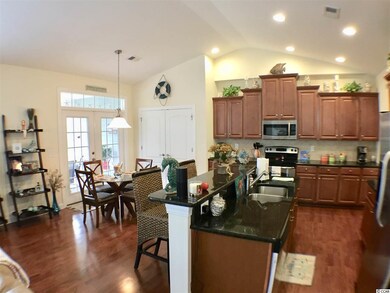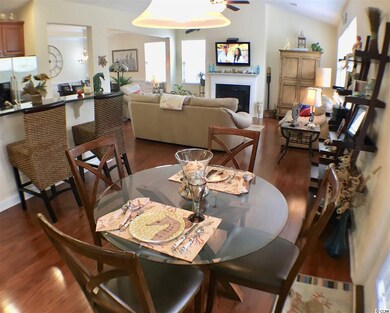
1583 Beaumont Way Myrtle Beach, SC 29577
Market Commons NeighborhoodHighlights
- Clubhouse
- Ranch Style House
- Screened Porch
- Vaulted Ceiling
- Solid Surface Countertops
- Community Pool
About This Home
As of December 2021A rare find in Emmens Preserve! This Parris Model features 4BR & 3BA in fantastic Open Floor Plan that delivers plenty of the Wow Factor! This house is Immaculate and still looks new! The Spacious Family Room features a Cathedral Ceiling with a Gas Fireplace as a Focal Point. It flows directly into the large open and spacious Kitchen, with plenty of cabinet space, plus a sizable Pantry. Granite Counter Tops and Stainless Steel Appliances add the finishing touches. The Formal Dining Room is large and accommodating, but still feels part of the Family Room & Kitchen. The Master Bedroom is large with plenty of natural light and Tray Ceiling with Fan. The adjoining Master Bathroom includes a Double Sink, Garden Tub and Separate Shower. A Spacious Walk-In Closet finishes out the suite. Two more Bedrooms are located right down the hall with a nearby full bath. The 4th Bedroom is located in the front of the house with its own adjoining Full Bath. The Screened-In Lanai with Ceiling Fan opens into a nice Paver Patio. This area is dedicated to relaxation, by offering a tranquil space that looks into a beautifully maintained yard with plenty of Privacy. There is a large 20X20 2 car finished garage and separate Laundry Room. Emmens Preserve is only a Short Distance from the Market Common and all of the Stores, Restaurants and Entertainment it has to offer. The residents enjoy a Fantastic Pool with Exercise Room and a New Clubhouse. Within the development there is a total of 29 Acres of Landscaped Parks, Lakes and Trails to enjoy. The largest is Emmens Park which features an Amphitheater, 2 Outdoor Kitchens and Fire Pitts, a Putting Green and Bocce Ball Court. A new Pooch Park has also recently opened. There is something for everyone in the Great Community, so come by and give it a look!
Home Details
Home Type
- Single Family
Est. Annual Taxes
- $1,577
Year Built
- Built in 2010
Lot Details
- 5,227 Sq Ft Lot
- Rectangular Lot
- Property is zoned Res.
HOA Fees
- $67 Monthly HOA Fees
Parking
- 2 Car Attached Garage
- Garage Door Opener
Home Design
- Ranch Style House
- Slab Foundation
- Wood Frame Construction
- Concrete Siding
- Tile
Interior Spaces
- 2,401 Sq Ft Home
- Tray Ceiling
- Vaulted Ceiling
- Ceiling Fan
- Insulated Doors
- Entrance Foyer
- Family Room with Fireplace
- Formal Dining Room
- Screened Porch
- Carpet
Kitchen
- Breakfast Area or Nook
- Breakfast Bar
- Range
- Microwave
- Dishwasher
- Stainless Steel Appliances
- Kitchen Island
- Solid Surface Countertops
- Disposal
Bedrooms and Bathrooms
- 4 Bedrooms
- Walk-In Closet
- Bathroom on Main Level
- 3 Full Bathrooms
- Dual Vanity Sinks in Primary Bathroom
- Shower Only
- Garden Bath
Laundry
- Laundry Room
- Washer and Dryer
Home Security
- Storm Doors
- Fire and Smoke Detector
Outdoor Features
- Patio
Schools
- Myrtle Beach Elementary School
- Myrtle Beach Middle School
- Myrtle Beach High School
Utilities
- Central Heating and Cooling System
- Cooling System Powered By Gas
- Heating System Uses Gas
- Underground Utilities
- Gas Water Heater
- Phone Available
- Cable TV Available
Community Details
Overview
- Association fees include electric common, insurance, legal and accounting, common maint/repair, manager, pool service, recreation facilities
- The community has rules related to allowable golf cart usage in the community
Amenities
- Clubhouse
Recreation
- Community Pool
Ownership History
Purchase Details
Home Financials for this Owner
Home Financials are based on the most recent Mortgage that was taken out on this home.Purchase Details
Similar Homes in Myrtle Beach, SC
Home Values in the Area
Average Home Value in this Area
Purchase History
| Date | Type | Sale Price | Title Company |
|---|---|---|---|
| Warranty Deed | $460,000 | -- | |
| Deed | $244,990 | -- |
Mortgage History
| Date | Status | Loan Amount | Loan Type |
|---|---|---|---|
| Open | $345,000 | New Conventional | |
| Previous Owner | $108,000 | New Conventional | |
| Previous Owner | $108,600 | New Conventional | |
| Previous Owner | $100,000 | New Conventional |
Property History
| Date | Event | Price | Change | Sq Ft Price |
|---|---|---|---|---|
| 12/15/2021 12/15/21 | Sold | $460,000 | +4.5% | $192 / Sq Ft |
| 11/01/2021 11/01/21 | For Sale | $439,990 | +47.6% | $183 / Sq Ft |
| 12/14/2016 12/14/16 | Sold | $298,000 | -6.3% | $124 / Sq Ft |
| 11/14/2016 11/14/16 | Pending | -- | -- | -- |
| 10/06/2016 10/06/16 | For Sale | $317,900 | -- | $132 / Sq Ft |
Tax History Compared to Growth
Tax History
| Year | Tax Paid | Tax Assessment Tax Assessment Total Assessment is a certain percentage of the fair market value that is determined by local assessors to be the total taxable value of land and additions on the property. | Land | Improvement |
|---|---|---|---|---|
| 2024 | $1,577 | $19,676 | $5,042 | $14,634 |
| 2023 | $1,577 | $11,896 | $3,044 | $8,852 |
| 2021 | $1,510 | $31,228 | $7,991 | $23,237 |
| 2020 | $947 | $31,228 | $7,991 | $23,237 |
| 2019 | $912 | $31,228 | $7,991 | $23,237 |
| 2018 | $909 | $30,348 | $6,397 | $23,951 |
| 2017 | $883 | $26,388 | $2,437 | $23,951 |
| 2016 | -- | $23,626 | $2,437 | $21,189 |
| 2015 | $796 | $10,509 | $2,437 | $8,072 |
| 2014 | $717 | $10,509 | $2,437 | $8,072 |
Agents Affiliated with this Home
-
Steve Tarnow

Seller's Agent in 2021
Steve Tarnow
Beech Realty LLC
(843) 315-9096
9 in this area
18 Total Sales
-
Michael Obenshain
M
Buyer's Agent in 2021
Michael Obenshain
Michael Obenshain & Associates
(214) 546-4696
1 in this area
3 Total Sales
-
Jay Bonnoitt

Buyer's Agent in 2016
Jay Bonnoitt
CENTURY 21 Boling & Associates
(843) 222-9135
48 in this area
117 Total Sales
Map
Source: Coastal Carolinas Association of REALTORS®
MLS Number: 1620183
APN: 44704020046
- 600 Baron Dr
- 1726 Westminster Dr
- 1773 Paddington St
- 1139 Parish Way
- 1572 Thornbury Dr
- 1857 Culbertson Ave Unit 1857
- 1662 Westminster Dr
- 1829 Culbertson Ave
- 1821 Culbertson Ave Unit 1821
- 1575 Berkshire Ave
- 1178 Shire Way
- 1464 Culbertson Ave
- 2742 Matriarch Ct Unit 2742
- 2504 Heritage Loop Unit 2504
- 1189 Wyatt Ln
- 2384 Heritage Loop Unit 2384
- 765 Berkshire Ave Unit Park Place at Market
- 756 Culbertson Ave
- 821 Rebecca Ln Unit 6C
- 821 Rebecca Ln Unit 6D
