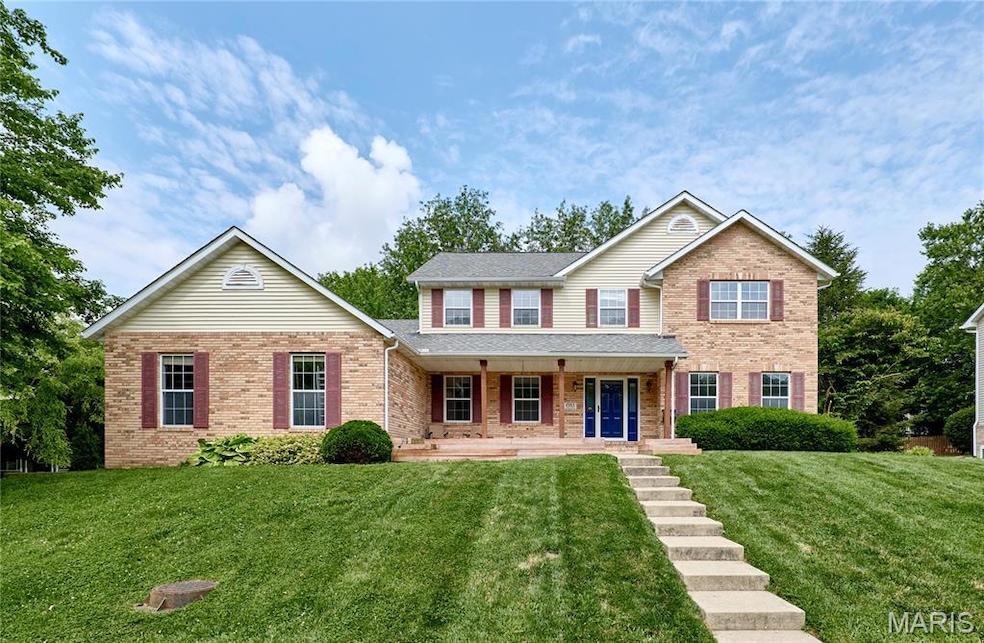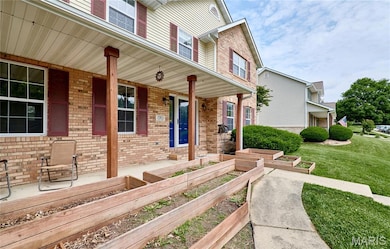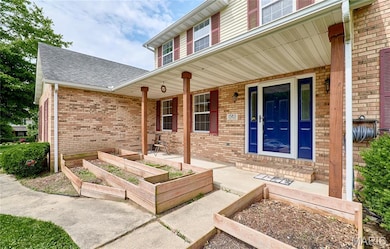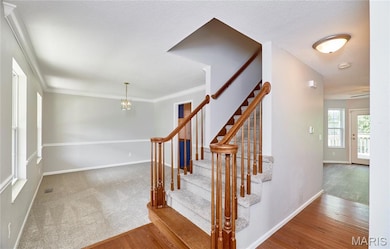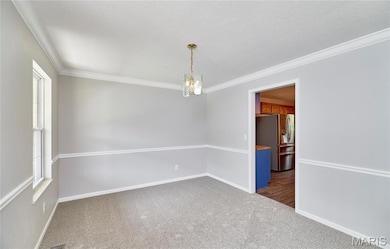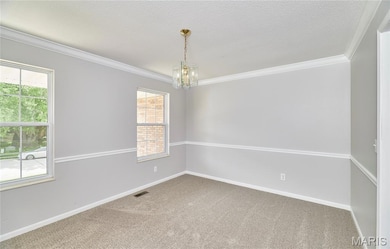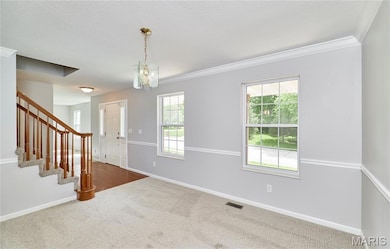
1583 Clarys Grove O Fallon, IL 62269
Estimated payment $2,452/month
Highlights
- Very Popular Property
- 1 Fireplace
- No HOA
- Moye Elementary School Rated A-
- Corner Lot
- Brick Veneer
About This Home
Welcome to 1583 Clary’s Grove—a spacious and beautifully updated home nestled on a desirable corner lot in a well-established O’Fallon neighborhood. This three-level home features four bedrooms all located on the upper level, including a generous primary suite complete with a private bath featuring a soaking tub, separate shower, and a walk-in closet. Freshly updated with brand-new carpet in bedrooms and throughout the main level, this home is move-in ready and full of natural light. The open-concept main floor offers seamless flow from the living area to the dining space and kitchen, which boasts a full suite of appliances. Step right out onto the porch from the kitchen—perfect for morning coffee or evening unwinding while overlooking the backyard. Downstairs, the walk-out basement provides flexible space for storage, a home gym, or additional living area. You'll also love the oversized garage with built-in workspace, ideal for hobbies or weekend projects. Located within the sought-after O’Fallon School District, this home offers quick access to Scott Air Force Base, Hwy 50, I-64, and downtown St. Louis—making commuting a breeze.
Home Details
Home Type
- Single Family
Est. Annual Taxes
- $8,289
Year Built
- Built in 1995
Lot Details
- 0.32 Acre Lot
- Corner Lot
Parking
- 2 Car Garage
Home Design
- Brick Veneer
- Vinyl Siding
Interior Spaces
- 2,567 Sq Ft Home
- 2-Story Property
- 1 Fireplace
- Microwave
- Partially Finished Basement
Bedrooms and Bathrooms
- 4 Bedrooms
Schools
- Ofallon Dist 90 Elementary And Middle School
- Ofallon High School
Utilities
- Forced Air Heating and Cooling System
Community Details
- No Home Owners Association
Listing and Financial Details
- Assessor Parcel Number 04-18.0-403-012
Map
Home Values in the Area
Average Home Value in this Area
Tax History
| Year | Tax Paid | Tax Assessment Tax Assessment Total Assessment is a certain percentage of the fair market value that is determined by local assessors to be the total taxable value of land and additions on the property. | Land | Improvement |
|---|---|---|---|---|
| 2023 | $8,289 | $109,408 | $19,072 | $90,336 |
| 2022 | $7,839 | $100,586 | $17,534 | $83,052 |
| 2021 | $6,997 | $88,127 | $17,589 | $70,538 |
| 2020 | $6,949 | $83,420 | $16,650 | $66,770 |
| 2019 | $6,311 | $83,420 | $16,650 | $66,770 |
| 2018 | $6,134 | $80,999 | $16,167 | $64,832 |
| 2017 | $6,593 | $83,658 | $17,647 | $66,011 |
| 2016 | $6,570 | $81,705 | $17,235 | $64,470 |
| 2014 | $6,068 | $80,760 | $17,036 | $63,724 |
| 2013 | $6,064 | $81,930 | $16,775 | $65,155 |
Property History
| Date | Event | Price | Change | Sq Ft Price |
|---|---|---|---|---|
| 06/11/2025 06/11/25 | For Sale | $314,900 | +40.6% | $123 / Sq Ft |
| 05/31/2019 05/31/19 | Sold | $224,000 | -4.7% | $61 / Sq Ft |
| 05/30/2019 05/30/19 | Pending | -- | -- | -- |
| 10/04/2018 10/04/18 | For Sale | $235,000 | -- | $65 / Sq Ft |
Purchase History
| Date | Type | Sale Price | Title Company |
|---|---|---|---|
| Warranty Deed | $224,000 | Community Title Shiloh Llc | |
| Interfamily Deed Transfer | -- | Community Title Shiloh Llc | |
| Interfamily Deed Transfer | -- | Community Title Shiloh Llc | |
| Interfamily Deed Transfer | -- | Community Title Shiloh Llc | |
| Interfamily Deed Transfer | -- | Community Title Shiloh Llc | |
| Warranty Deed | $270,000 | Chicago Title Insurance Co | |
| Warranty Deed | $227,000 | -- | |
| Interfamily Deed Transfer | -- | -- |
Mortgage History
| Date | Status | Loan Amount | Loan Type |
|---|---|---|---|
| Previous Owner | $228,100 | New Conventional | |
| Previous Owner | $269,900 | Fannie Mae Freddie Mac | |
| Previous Owner | $220,190 | Purchase Money Mortgage |
Similar Homes in O Fallon, IL
Source: MARIS MLS
MLS Number: MIS25038357
APN: 04-18.0-403-012
- 108 Chickasaw Ln
- 125 Chickasaw Ln
- 106 Potawatomi Ln
- 143 Chickasaw Ln
- 206 Peoria Ln
- 157 Callaway Ct
- 252 Shawnee Ct
- 1830 Riviera Ln
- 180 Regal Ct
- 1529 N Smiley St
- 1310 Conrad Ln
- 1246 Elisabeth Dr
- 1247 Elisabeth Dr
- 202 Birch Creek Ct
- 426 Highland Peak Ct
- 1333 Winding Creek Ct
- 1160 Tazewell Dr
- 1509 Cedar Ridge Dr
- 1237 Conrad Ln
- 1321 Engle Creek Dr
