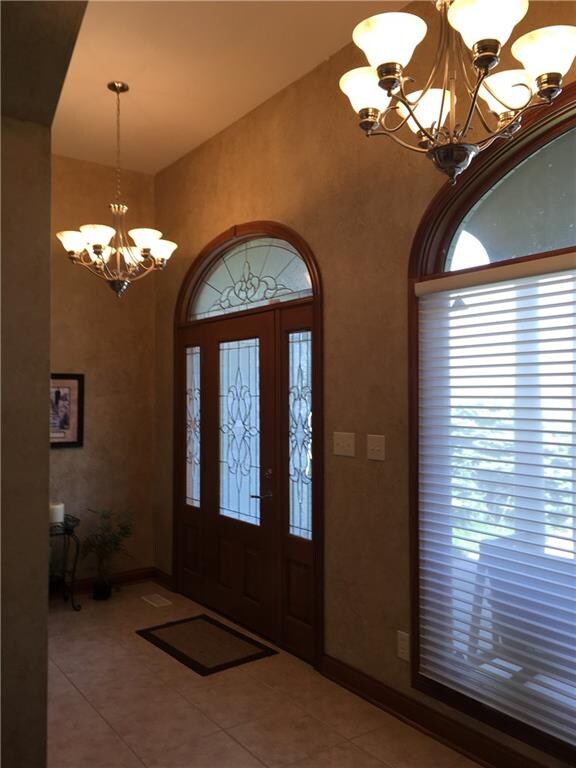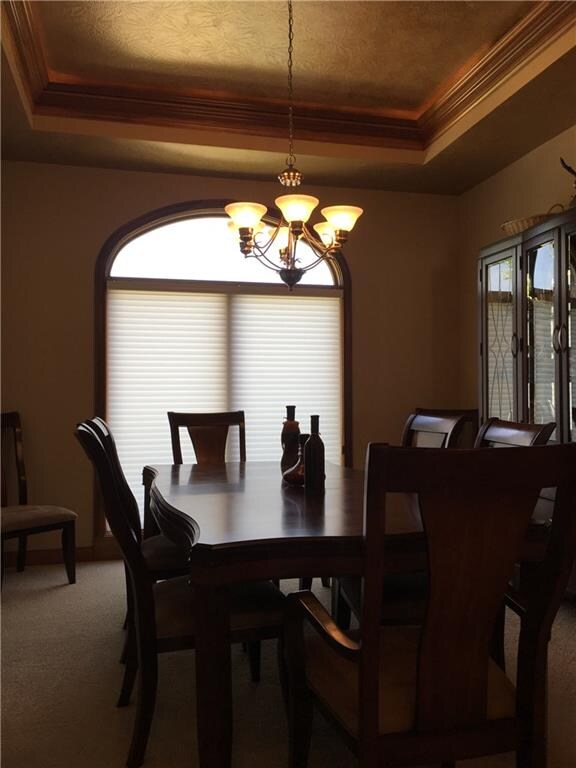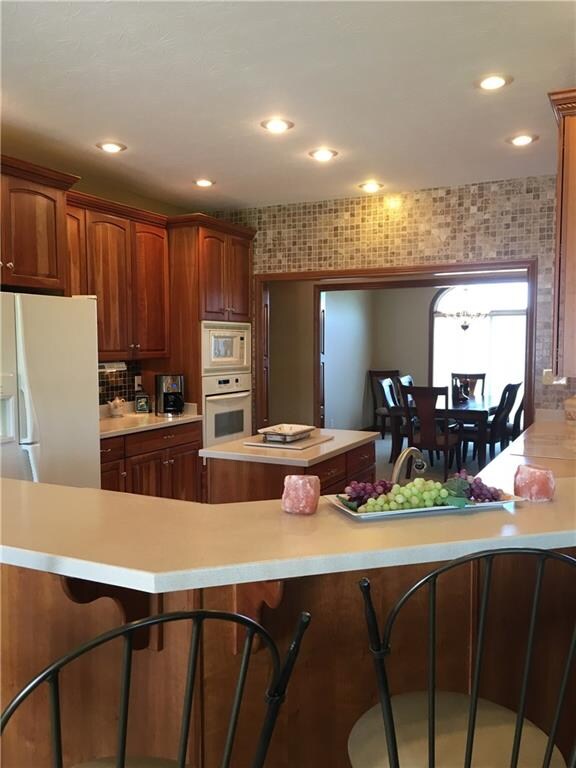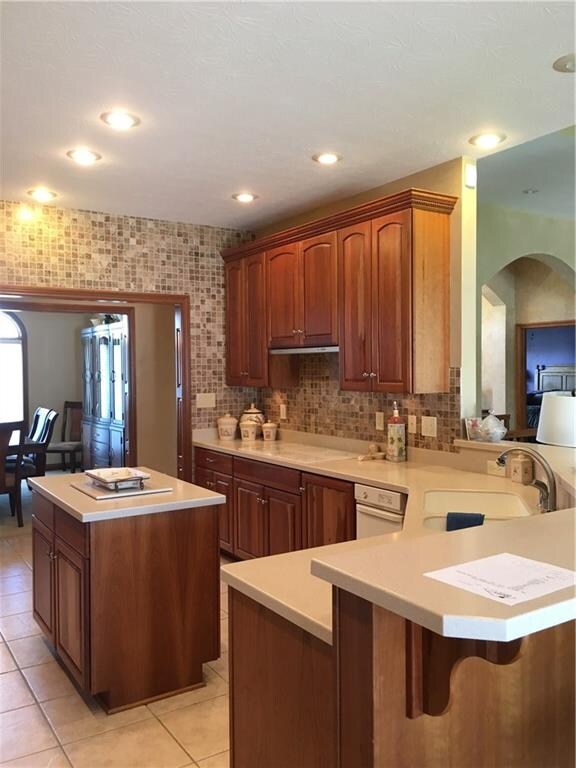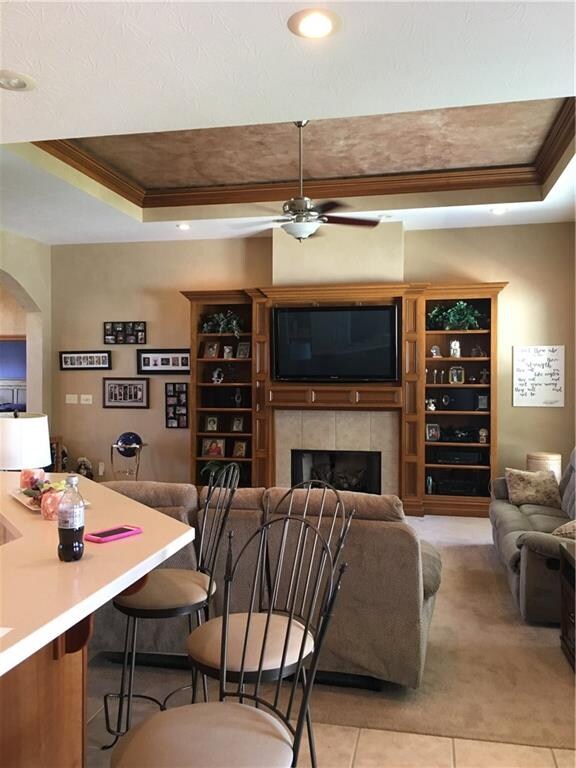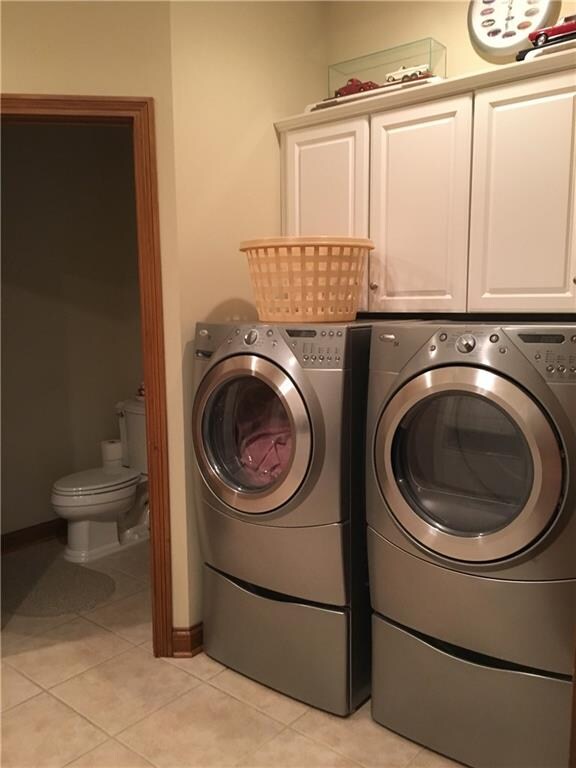
1583 E Osprey Dr Greenfield, IN 46140
Highlights
- Spa
- 1.11 Acre Lot
- Ranch Style House
- Brandywine Elementary School Rated A-
- Vaulted Ceiling
- Tray Ceiling
About This Home
As of May 2025J&R Eaton custom home!9ft ceilings, crown, tray ceilings, faux paint, solid surface counters, master ste w/custom shower, his/her walk-in closets.Formal DR, laundry room.Full finished basement with entertainment center w/surround sound, full bath,BR, office/workout room, wet bar!Nice covered back patio & hot tub!Serene setting! 4 car garage & 2 car garage with workshop.Irrigation system, whole house generator and tankless hot water heater.Exclude all mounted TV's.Lot 41 next door is available also, with sidewalks already poured.
Last Agent to Sell the Property
Borgmann Realty, LLC License #RB14033193 Listed on: 05/17/2017
Last Buyer's Agent
Wendy Ault
Reed, REALTORS®
Home Details
Home Type
- Single Family
Est. Annual Taxes
- $3,804
Year Built
- Built in 2004
Lot Details
- 1.11 Acre Lot
- Sprinkler System
Home Design
- Ranch Style House
- Brick Exterior Construction
- Concrete Perimeter Foundation
Interior Spaces
- 4,797 Sq Ft Home
- Wet Bar
- Built-in Bookshelves
- Woodwork
- Tray Ceiling
- Vaulted Ceiling
- Gas Log Fireplace
- Aluminum Window Frames
- Great Room with Fireplace
Kitchen
- Electric Oven
- Electric Cooktop
- <<microwave>>
- Dishwasher
- Trash Compactor
- Disposal
Bedrooms and Bathrooms
- 4 Bedrooms
Laundry
- Dryer
- Washer
Finished Basement
- Sump Pump
- Basement Window Egress
- Basement Lookout
Home Security
- Monitored
- Fire and Smoke Detector
Parking
- Garage
- Driveway
Eco-Friendly Details
- Energy-Efficient Windows
- Energy-Efficient HVAC
Pool
- Spa
Utilities
- Forced Air Heating and Cooling System
- Heating System Uses Gas
- Power Generator
- Well
- Septic Tank
Community Details
- Greyhawk Woods Subdivision
Listing and Financial Details
- Assessor Parcel Number 301129004040000002
Ownership History
Purchase Details
Home Financials for this Owner
Home Financials are based on the most recent Mortgage that was taken out on this home.Similar Homes in Greenfield, IN
Home Values in the Area
Average Home Value in this Area
Purchase History
| Date | Type | Sale Price | Title Company |
|---|---|---|---|
| Warranty Deed | -- | Stewart Title Company |
Mortgage History
| Date | Status | Loan Amount | Loan Type |
|---|---|---|---|
| Open | $362,000 | New Conventional | |
| Closed | $50,000 | Credit Line Revolving | |
| Closed | $300,000 | New Conventional | |
| Previous Owner | $328,800 | Credit Line Revolving | |
| Previous Owner | $190,000 | Credit Line Revolving |
Property History
| Date | Event | Price | Change | Sq Ft Price |
|---|---|---|---|---|
| 05/20/2025 05/20/25 | Sold | $925,000 | 0.0% | $182 / Sq Ft |
| 04/26/2025 04/26/25 | Pending | -- | -- | -- |
| 04/17/2025 04/17/25 | For Sale | $925,000 | +112.6% | $182 / Sq Ft |
| 11/21/2017 11/21/17 | Sold | $435,000 | -11.2% | $91 / Sq Ft |
| 10/13/2017 10/13/17 | Pending | -- | -- | -- |
| 08/08/2017 08/08/17 | Price Changed | $489,900 | -1.8% | $102 / Sq Ft |
| 07/17/2017 07/17/17 | Price Changed | $499,000 | -0.2% | $104 / Sq Ft |
| 06/21/2017 06/21/17 | Price Changed | $499,999 | 0.0% | $104 / Sq Ft |
| 05/17/2017 05/17/17 | For Sale | $499,900 | -- | $104 / Sq Ft |
Tax History Compared to Growth
Tax History
| Year | Tax Paid | Tax Assessment Tax Assessment Total Assessment is a certain percentage of the fair market value that is determined by local assessors to be the total taxable value of land and additions on the property. | Land | Improvement |
|---|---|---|---|---|
| 2024 | $4,984 | $720,200 | $108,700 | $611,500 |
| 2023 | $4,984 | $617,800 | $108,700 | $509,100 |
| 2022 | $4,453 | $574,800 | $52,200 | $522,600 |
| 2021 | $4,615 | $522,600 | $52,200 | $470,400 |
| 2020 | $3,645 | $469,400 | $45,000 | $424,400 |
| 2019 | $3,719 | $456,100 | $45,000 | $411,100 |
| 2018 | $3,442 | $460,900 | $45,000 | $415,900 |
| 2017 | $3,361 | $441,900 | $45,000 | $396,900 |
| 2016 | $3,568 | $427,900 | $45,000 | $382,900 |
| 2014 | $3,804 | $432,000 | $45,000 | $387,000 |
| 2013 | $3,804 | $436,200 | $45,000 | $391,200 |
Agents Affiliated with this Home
-
Jeffrey Augustinovicz

Seller's Agent in 2025
Jeffrey Augustinovicz
F.C. Tucker Company
(317) 439-2893
2 in this area
80 Total Sales
-
Patrick Bragg

Seller Co-Listing Agent in 2025
Patrick Bragg
F.C. Tucker Company
(317) 570-3800
3 in this area
158 Total Sales
-
Amy Borgmann

Seller's Agent in 2017
Amy Borgmann
Borgmann Realty, LLC
(317) 462-4216
1 in this area
22 Total Sales
-
W
Buyer's Agent in 2017
Wendy Ault
Reed, REALTORS®
Map
Source: MIBOR Broker Listing Cooperative®
MLS Number: MBR21486316
APN: 30-11-29-004-040.000-002
- 1556 E 400 S
- 3333 Indiana 9
- 5555 S 200 E
- 0 S 300 E
- 4500 S 50 W
- 3120 S Meridian Rd
- 661 W 500 S
- 6 U S 52
- 2443 S Brandywine Ct
- 0 S 300 East- 2
- 5 U S 52
- 2748 S Meridian Rd
- 11280 N Division Rd
- 3280 E 300 S
- 1016 W Creek Ridge Dr
- - S State Road 9
- 214 W Stoney Trail
- 5861 S 100 W
- 1398 Penny Ln
- 103 Hidden Glen Dr

