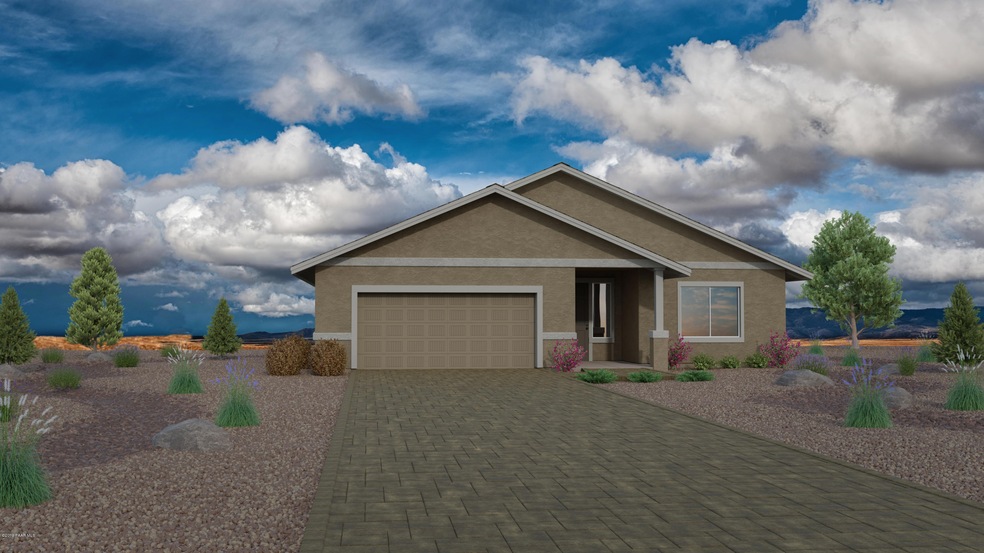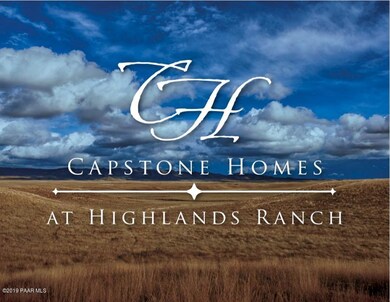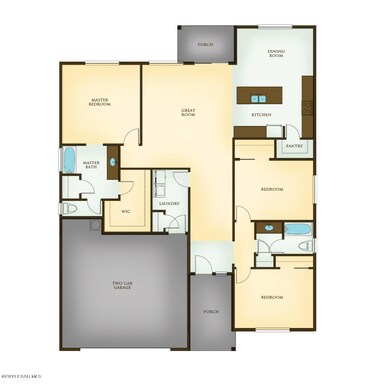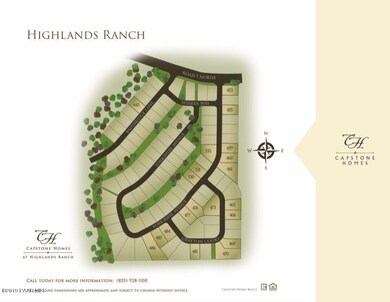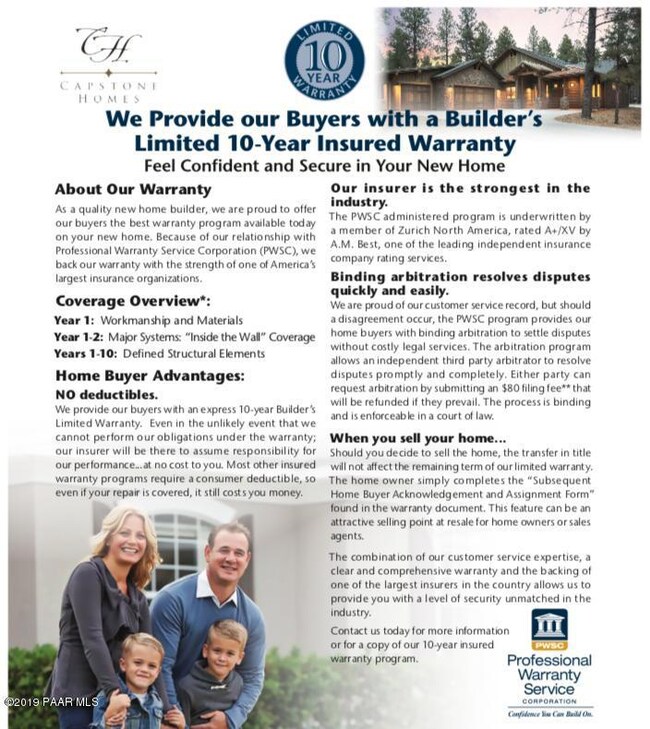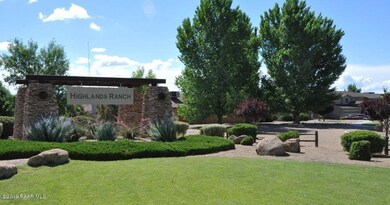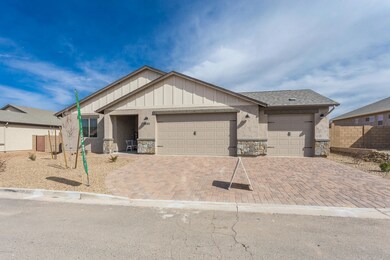
1583 E Yorkshire Ave Chino Valley, AZ 86323
Highlights
- New Construction
- Double Pane Windows
- Views
- Covered patio or porch
- Walk-In Closet
- Level Entry For Accessibility
About This Home
As of August 2021Introducing Capstone Homes at Highlands Ranch in Chino Valley. Affordable new construction by Northern Arizona's premier builder of custom and new home communities. Highlands Ranch is a master planned community that is conveniently located in the charming community of Chino Valley. This single level, split 1770 sf plan on large premium lot offers an efficient layout of 3 bedrooms and 2 baths with a 2 car attached garage! Interior features include great room concept, separate dining area, well thought out storage throughout, dedicated laundry room w/storage, colonial baseboards and door casings, arch top two panel doors, 9' ceilings and designer finishes.
Last Agent to Sell the Property
Geoffrey Hyland PLLC
RE/MAX Mountain Properties License #SA561564000 Listed on: 09/17/2020
Co-Listed By
Chelly Herren
RE/MAX Mountain Properties License #SA562479000
Last Buyer's Agent
Paula Thomas
SIGNATURE PROPERTIES
Home Details
Home Type
- Single Family
Est. Annual Taxes
- $300
Year Built
- Built in 2020 | New Construction
Lot Details
- 0.37 Acre Lot
- Back Yard Fenced
- Landscaped
- Native Plants
- Level Lot
- Property is zoned Pad
HOA Fees
- $26 Monthly HOA Fees
Parking
- 2 Car Garage
- Driveway with Pavers
Home Design
- Slab Foundation
- Wood Frame Construction
- Composition Roof
- Stucco Exterior
Interior Spaces
- 1,770 Sq Ft Home
- 1-Story Property
- Wired For Data
- Ceiling height of 9 feet or more
- Double Pane Windows
- Vinyl Clad Windows
- Window Screens
- Combination Kitchen and Dining Room
- Fire and Smoke Detector
- Washer and Dryer Hookup
- Property Views
Kitchen
- Oven
- Gas Range
- Microwave
- Dishwasher
- ENERGY STAR Qualified Appliances
- Kitchen Island
- Disposal
Flooring
- Carpet
- Tile
Bedrooms and Bathrooms
- 3 Bedrooms
- Split Bedroom Floorplan
- Walk-In Closet
- 2 Full Bathrooms
- Granite Bathroom Countertops
Accessible Home Design
- Level Entry For Accessibility
Outdoor Features
- Covered patio or porch
- Rain Gutters
Utilities
- Forced Air Heating and Cooling System
- Heating System Uses Natural Gas
- Underground Utilities
- 220 Volts
- Phone Available
- Cable TV Available
Community Details
- Association Phone (928) 776-4479
- Highlands Ranch Subdivision
Listing and Financial Details
- Assessor Parcel Number 515
Ownership History
Purchase Details
Home Financials for this Owner
Home Financials are based on the most recent Mortgage that was taken out on this home.Purchase Details
Home Financials for this Owner
Home Financials are based on the most recent Mortgage that was taken out on this home.Purchase Details
Home Financials for this Owner
Home Financials are based on the most recent Mortgage that was taken out on this home.Purchase Details
Similar Homes in Chino Valley, AZ
Home Values in the Area
Average Home Value in this Area
Purchase History
| Date | Type | Sale Price | Title Company |
|---|---|---|---|
| Warranty Deed | $450,000 | Yavapai Title Agency Inc | |
| Warranty Deed | $327,920 | Pioneer Title Agency | |
| Special Warranty Deed | $700,000 | Pioneer Title Agency | |
| Cash Sale Deed | $400,000 | Yavapai Title Agency Inc |
Mortgage History
| Date | Status | Loan Amount | Loan Type |
|---|---|---|---|
| Open | $270,000 | New Conventional | |
| Previous Owner | $262,336 | New Conventional | |
| Previous Owner | $4,000,000 | Construction | |
| Previous Owner | $525,000 | Commercial |
Property History
| Date | Event | Price | Change | Sq Ft Price |
|---|---|---|---|---|
| 07/12/2025 07/12/25 | Pending | -- | -- | -- |
| 06/30/2025 06/30/25 | Price Changed | $479,500 | -1.1% | $266 / Sq Ft |
| 06/14/2025 06/14/25 | Price Changed | $485,000 | -0.9% | $269 / Sq Ft |
| 05/29/2025 05/29/25 | Price Changed | $489,500 | -1.1% | $272 / Sq Ft |
| 05/14/2025 05/14/25 | Price Changed | $495,000 | -1.0% | $275 / Sq Ft |
| 05/08/2025 05/08/25 | For Sale | $500,000 | +11.1% | $278 / Sq Ft |
| 08/25/2021 08/25/21 | Sold | $450,000 | +0.1% | $250 / Sq Ft |
| 07/26/2021 07/26/21 | Pending | -- | -- | -- |
| 07/19/2021 07/19/21 | For Sale | $449,500 | +37.8% | $250 / Sq Ft |
| 11/13/2020 11/13/20 | Sold | $326,240 | 0.0% | $184 / Sq Ft |
| 10/14/2020 10/14/20 | Pending | -- | -- | -- |
| 09/17/2020 09/17/20 | For Sale | $326,240 | -- | $184 / Sq Ft |
Tax History Compared to Growth
Tax History
| Year | Tax Paid | Tax Assessment Tax Assessment Total Assessment is a certain percentage of the fair market value that is determined by local assessors to be the total taxable value of land and additions on the property. | Land | Improvement |
|---|---|---|---|---|
| 2026 | $2,090 | $40,552 | -- | -- |
| 2024 | $1,963 | $42,118 | -- | -- |
| 2023 | $2,038 | $33,873 | $3,252 | $30,621 |
| 2022 | $1,963 | $3,133 | $3,133 | $0 |
| 2021 | $312 | $4,450 | $4,450 | $0 |
| 2020 | $304 | $0 | $0 | $0 |
| 2019 | $300 | $0 | $0 | $0 |
| 2018 | $306 | $0 | $0 | $0 |
| 2017 | $298 | $0 | $0 | $0 |
| 2016 | $291 | $0 | $0 | $0 |
| 2015 | -- | $0 | $0 | $0 |
| 2014 | -- | $0 | $0 | $0 |
Agents Affiliated with this Home
-
Wendy Wells

Seller's Agent in 2025
Wendy Wells
Realty ONE Group Mountain Desert
(928) 541-7573
73 Total Sales
-
Jodi King

Seller Co-Listing Agent in 2025
Jodi King
Realty ONE Group Mountain Desert
(928) 308-2433
30 Total Sales
-
Paula Stears Thomas

Seller's Agent in 2021
Paula Stears Thomas
National Realty of Arizona
(928) 710-0845
177 Total Sales
-
James Savoini
J
Seller Co-Listing Agent in 2021
James Savoini
National Realty of Arizona
(928) 710-6106
23 Total Sales
-
G
Seller's Agent in 2020
Geoffrey Hyland PLLC
RE/MAX
-
C
Seller Co-Listing Agent in 2020
Chelly Herren
RE/MAX
Map
Source: Prescott Area Association of REALTORS®
MLS Number: 1032895
APN: 306-59-515
- 1584 E Yorkshire Ave
- 377 Grafton Ct
- 1522 E Yorkshire Ave
- 365 Grafton Ct
- 1845 Susan St
- 329 Grafton Ct
- 1556 Bainbridge Ln
- 1890 Rhonda Rd
- 1657 Bainbridge Ln
- 1898 Rhonda Rd
- 1529 Essex Way
- 195 Cactus Wren Dr
- 1680 Bainbridge Ln
- 1675 Elk Dr
- 1651 Stratford Place
- 429 Hayes Ct
- 1516 Stratford Place
- 1860 Cindy Ct
- 650 Sharon Rd
- 552 Allerton Way
