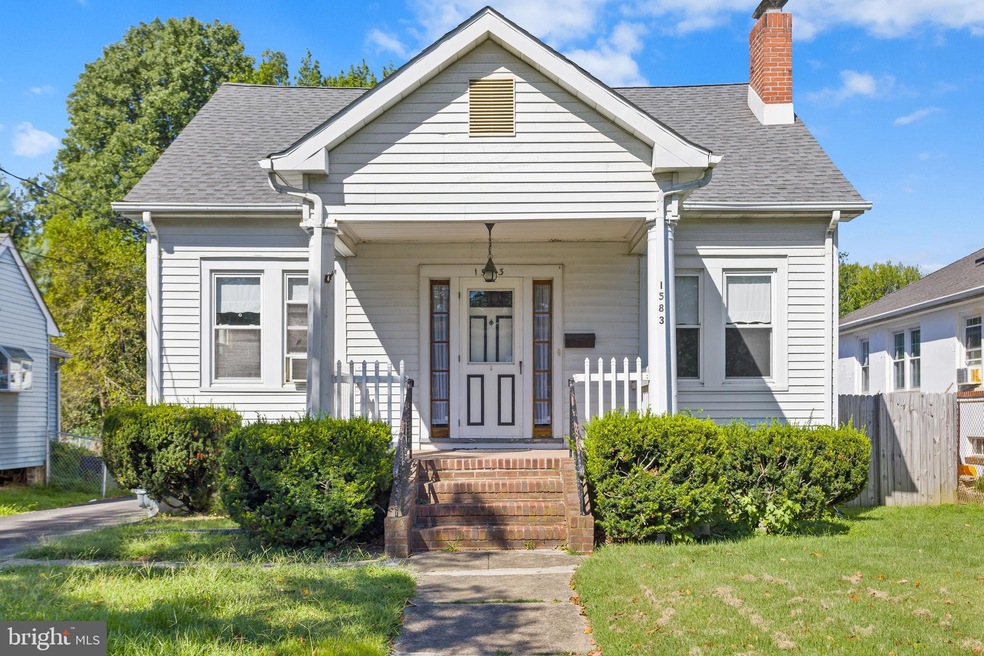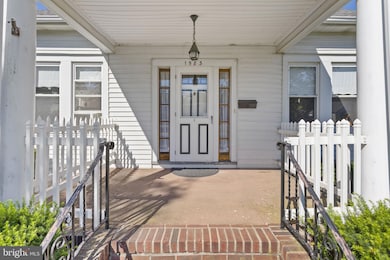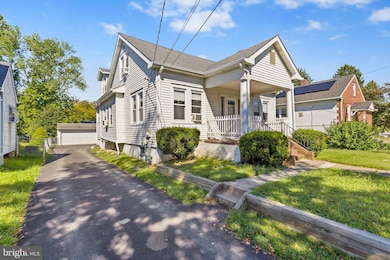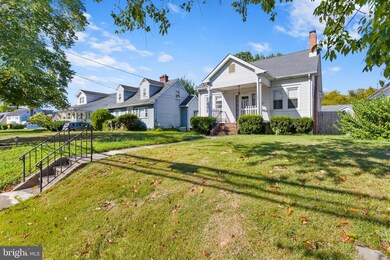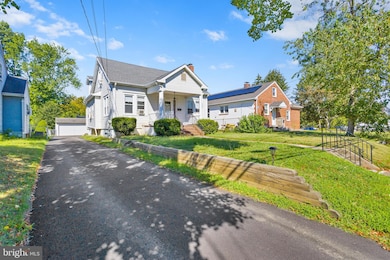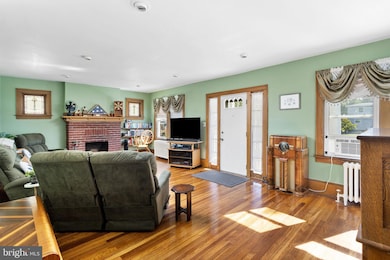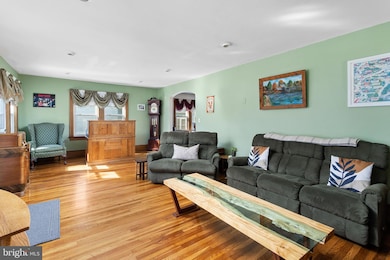1583 Pennington Rd Ewing, NJ 08618
Parkway Village NeighborhoodEstimated payment $2,550/month
Highlights
- Wood Flooring
- No HOA
- 2 Car Detached Garage
- Main Floor Bedroom
- Screened Porch
- Stained Glass
About This Home
Step inside to this spacious custom-built home offering over 2,000 square feet of living space. This charming home features 4 bedrooms and 1.5 bathrooms, with a bonus room that can be used as a nursery, office, or walk-in closet. The roof is only 3 years young! As you enter the large living room, you'll notice the timeless architectural details of oak hardwood floors, rich chestnut moldings, stained glass windows, and arched doorways that add character and warmth throughout. The living room also features a brick fireplace. The generously sized dining room is perfect for hosting holidays and family gatherings, while the vibrant blue kitchen adds a touch of modern personality. To complete the main level, there are two bedrooms and a full bathroom. Upstairs, the flexible floor plan with two bedrooms offers a variety of needs. The potential is endless as you can use this space as an office, game room, or even guest room...just use your imaginaton. Additionally, there is a full unfinished basement for all your storage needs. The screened-in porch is the perfect extended space to enjoy your morning coffee and there is no need to worry about your pets as there is a partially fenced in backyard. This home also has an oversized two car detached garage (20'x24') and there is ample driveway space to ensure plenty of off-street parking. This single family home is approximately 2 miles to The College of New Jersey (TCNJ) and approximately 4 miles to Rider University, as well as close to all major routes. This home is being sold "AS IS, WHERE IS". Fireplace being sold "AS IS" and it does need a liner. The current owner has NEVER used the fireplace.
Listing Agent
(609) 439-8868 cmanfredi@kw.com Keller Williams Premier License #1970081 Listed on: 08/31/2025

Home Details
Home Type
- Single Family
Est. Annual Taxes
- $7,004
Year Built
- Built in 1930
Lot Details
- 8,000 Sq Ft Lot
- Lot Dimensions are 50 x 160
- Property is in good condition
- Property is zoned R-2
Parking
- 2 Car Detached Garage
- Oversized Parking
- Driveway
- Off-Street Parking
Home Design
- Brick Foundation
- Pitched Roof
- Shingle Roof
- Aluminum Siding
- Chimney Cap
Interior Spaces
- 2,022 Sq Ft Home
- Property has 3 Levels
- Brick Fireplace
- Window Treatments
- Stained Glass
- Living Room
- Dining Room
- Screened Porch
- Unfinished Basement
- Laundry in Basement
Kitchen
- Gas Oven or Range
- Dishwasher
Flooring
- Wood
- Ceramic Tile
- Vinyl
Bedrooms and Bathrooms
- Walk-In Closet
Home Security
- Carbon Monoxide Detectors
- Fire and Smoke Detector
Accessible Home Design
- More Than Two Accessible Exits
- Level Entry For Accessibility
Outdoor Features
- Exterior Lighting
- Rain Gutters
Utilities
- Window Unit Cooling System
- Radiator
- Hot Water Heating System
- Above Ground Utilities
- 100 Amp Service
- Natural Gas Water Heater
- Municipal Trash
- Phone Available
- Cable TV Available
Community Details
- No Home Owners Association
Listing and Financial Details
- Tax Lot 00006
- Assessor Parcel Number 02-00276-00006
Map
Home Values in the Area
Average Home Value in this Area
Tax History
| Year | Tax Paid | Tax Assessment Tax Assessment Total Assessment is a certain percentage of the fair market value that is determined by local assessors to be the total taxable value of land and additions on the property. | Land | Improvement |
|---|---|---|---|---|
| 2025 | $7,005 | $178,100 | $46,100 | $132,000 |
| 2024 | $6,584 | $178,100 | $46,100 | $132,000 |
| 2023 | $6,584 | $178,100 | $46,100 | $132,000 |
| 2022 | $6,406 | $178,100 | $46,100 | $132,000 |
| 2021 | $6,250 | $178,100 | $46,100 | $132,000 |
| 2020 | $6,160 | $178,100 | $46,100 | $132,000 |
| 2019 | $6,000 | $178,100 | $46,100 | $132,000 |
| 2018 | $6,233 | $118,000 | $27,300 | $90,700 |
| 2017 | $6,378 | $118,000 | $27,300 | $90,700 |
| 2016 | $6,292 | $118,000 | $27,300 | $90,700 |
| 2015 | $6,208 | $118,000 | $27,300 | $90,700 |
| 2014 | $6,191 | $118,000 | $27,300 | $90,700 |
Property History
| Date | Event | Price | List to Sale | Price per Sq Ft | Prior Sale |
|---|---|---|---|---|---|
| 09/19/2025 09/19/25 | Pending | -- | -- | -- | |
| 08/31/2025 08/31/25 | For Sale | $374,990 | +102.7% | $185 / Sq Ft | |
| 08/16/2016 08/16/16 | Sold | $185,000 | 0.0% | $91 / Sq Ft | View Prior Sale |
| 07/13/2016 07/13/16 | Pending | -- | -- | -- | |
| 06/22/2016 06/22/16 | For Sale | $185,000 | -- | $91 / Sq Ft |
Purchase History
| Date | Type | Sale Price | Title Company |
|---|---|---|---|
| Deed | $185,000 | North American Title Agency | |
| Deed | $167,500 | -- |
Source: Bright MLS
MLS Number: NJME2064462
APN: 02-00276-0000-00006
- 50 Groveland Ave
- 37 Central Ave
- 91 Groveland Ave
- 644 Concord Cir
- 107 Hawthorne Ave
- 643 Concord Cir
- 111 Louisiana Ave
- 17 Hillman Ave
- 9 Weston Rd
- 50 Hillman Ave
- 121 Oregon Ave
- 137 Ardsley Ave
- 1 Pingree Ct
- 28 Brattle Ave
- 120 Sussex St
- 14 Chesney Ave
- 7 Pershing Ave
- 117 Browning Ave
- 1419 Pennington Rd
- 310 Pingree Ave
