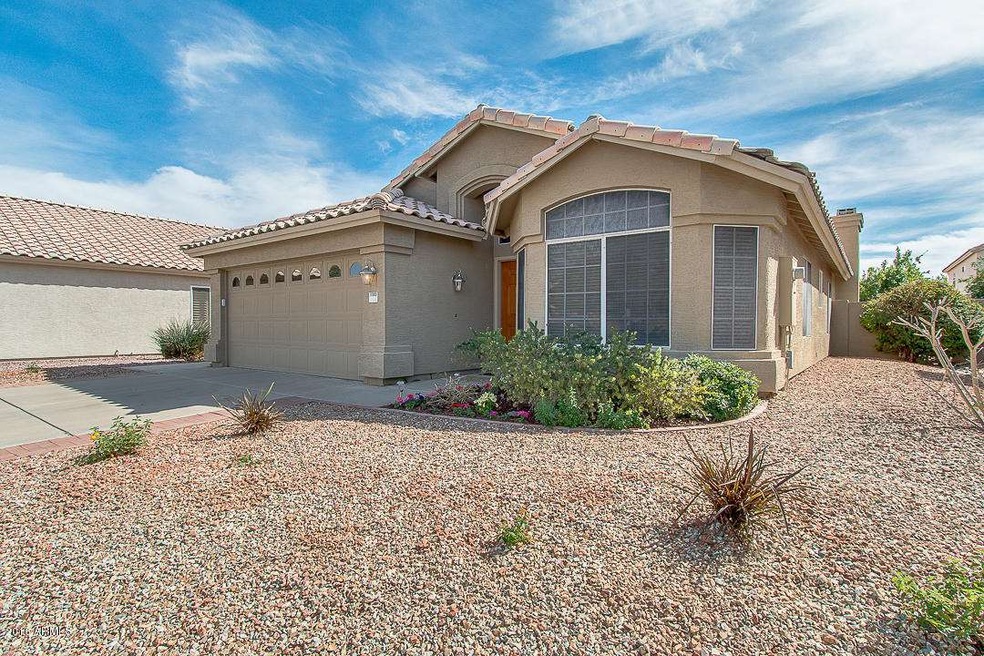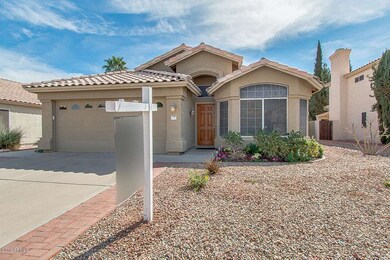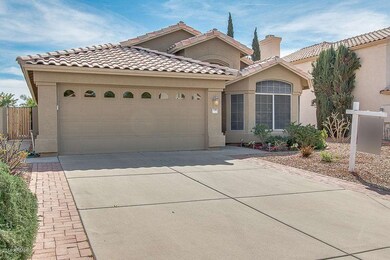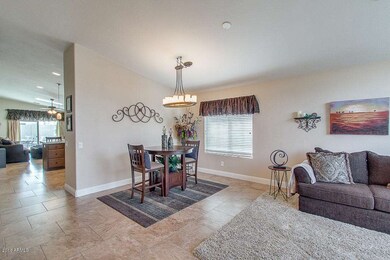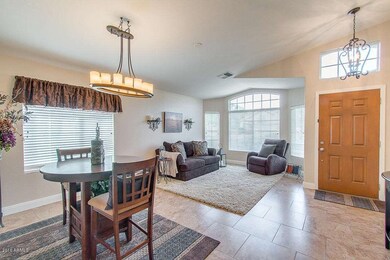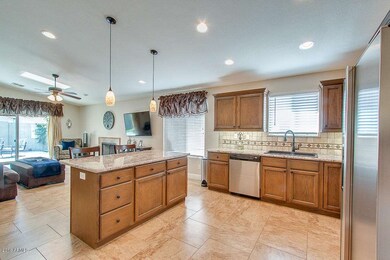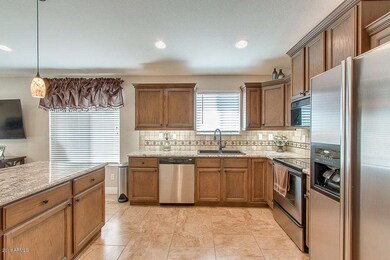
1583 W Shannon Ct Chandler, AZ 85224
Central Ridge NeighborhoodHighlights
- Community Lake
- Vaulted Ceiling
- 1 Fireplace
- Andersen Junior High School Rated A-
- Wood Flooring
- 3-minute walk to Andersen Springs Playground
About This Home
As of March 2016Don't Miss This One! Upgraded with granite throughout, remodeled master bath 4 inch baseboard throughout, new flooring with real hardwood in master bedroom. North south, cul-de-sac lot, one house from greenbelt in prime Chandler location of Andersen Springs! Pristine condition! Original owner has taken wonderful care of this home. Vaulted ceilings, pot shelves & bay windows make it seem larger than square footage while skylights create a bright, open feeling. Neutral colors throughout welcome any décor. Island kitchen features pantry & stainless steel appliances. Nice size master suite offers walk-in closet & bath with separate shower & garden tub. Covered patio where you can relax & enjoy fresh squeezed lemonade or grapefruit juice from your own citrus trees. Close to Chandler Fashion Mall, dining & 202. Great home! Great Chandler locatio
Last Agent to Sell the Property
Lionel Thundercl Gomez
TCB Realty License #BR629665000 Listed on: 02/29/2016
Home Details
Home Type
- Single Family
Est. Annual Taxes
- $1,468
Year Built
- Built in 1992
Lot Details
- 5,737 Sq Ft Lot
- Desert faces the front of the property
- Cul-De-Sac
- Block Wall Fence
- Sprinklers on Timer
- Private Yard
- Grass Covered Lot
HOA Fees
- $33 Monthly HOA Fees
Parking
- 2 Car Garage
- 2 Open Parking Spaces
- 2 Carport Spaces
- Garage Door Opener
Home Design
- Wood Frame Construction
- Tile Roof
- Stucco
Interior Spaces
- 1,646 Sq Ft Home
- 1-Story Property
- Vaulted Ceiling
- Ceiling Fan
- 1 Fireplace
- Solar Screens
Kitchen
- Eat-In Kitchen
- <<builtInMicrowave>>
- Kitchen Island
- Granite Countertops
Flooring
- Wood
- Carpet
- Tile
Bedrooms and Bathrooms
- 3 Bedrooms
- Remodeled Bathroom
- Primary Bathroom is a Full Bathroom
- 2 Bathrooms
- Bathtub With Separate Shower Stall
Schools
- John M Andersen Elementary School
- John M Andersen Jr High Middle School
- Chandler High School
Utilities
- Refrigerated Cooling System
- Heating Available
- Water Softener
- High Speed Internet
- Cable TV Available
Additional Features
- No Interior Steps
- Patio
Listing and Financial Details
- Tax Lot Lot: 64
- Assessor Parcel Number 302-48-940
Community Details
Overview
- Association fees include (see remarks)
- First Service Mngmt Association, Phone Number (480) 551-4300
- Built by Pulte
- Andersen Springs Subdivision
- Community Lake
Recreation
- Community Playground
- Bike Trail
Ownership History
Purchase Details
Home Financials for this Owner
Home Financials are based on the most recent Mortgage that was taken out on this home.Purchase Details
Home Financials for this Owner
Home Financials are based on the most recent Mortgage that was taken out on this home.Purchase Details
Home Financials for this Owner
Home Financials are based on the most recent Mortgage that was taken out on this home.Purchase Details
Home Financials for this Owner
Home Financials are based on the most recent Mortgage that was taken out on this home.Purchase Details
Similar Homes in Chandler, AZ
Home Values in the Area
Average Home Value in this Area
Purchase History
| Date | Type | Sale Price | Title Company |
|---|---|---|---|
| Warranty Deed | -- | Security Title | |
| Warranty Deed | $257,300 | Empire West Title Agency | |
| Cash Sale Deed | $260,000 | Empire West Title Agency | |
| Warranty Deed | $220,000 | Security Title Agency | |
| Interfamily Deed Transfer | -- | None Available |
Mortgage History
| Date | Status | Loan Amount | Loan Type |
|---|---|---|---|
| Open | $60,000 | New Conventional | |
| Closed | $20,000 | Credit Line Revolving | |
| Open | $216,000 | New Conventional | |
| Previous Owner | $202,300 | New Conventional | |
| Previous Owner | $185,000 | New Conventional | |
| Previous Owner | $160,000 | New Conventional | |
| Previous Owner | $135,000 | Credit Line Revolving | |
| Previous Owner | $74,569 | Unknown |
Property History
| Date | Event | Price | Change | Sq Ft Price |
|---|---|---|---|---|
| 03/30/2016 03/30/16 | Sold | $260,000 | +0.8% | $158 / Sq Ft |
| 02/29/2016 02/29/16 | For Sale | $258,000 | +17.3% | $157 / Sq Ft |
| 11/18/2013 11/18/13 | For Sale | $220,000 | 0.0% | $134 / Sq Ft |
| 11/18/2013 11/18/13 | Price Changed | $220,000 | 0.0% | $134 / Sq Ft |
| 11/15/2013 11/15/13 | Sold | $220,000 | 0.0% | $134 / Sq Ft |
| 09/29/2013 09/29/13 | Pending | -- | -- | -- |
| 09/26/2013 09/26/13 | For Sale | $220,000 | -- | $134 / Sq Ft |
Tax History Compared to Growth
Tax History
| Year | Tax Paid | Tax Assessment Tax Assessment Total Assessment is a certain percentage of the fair market value that is determined by local assessors to be the total taxable value of land and additions on the property. | Land | Improvement |
|---|---|---|---|---|
| 2025 | $1,670 | $23,912 | -- | -- |
| 2024 | $1,799 | $22,774 | -- | -- |
| 2023 | $1,799 | $37,130 | $7,420 | $29,710 |
| 2022 | $1,736 | $27,380 | $5,470 | $21,910 |
| 2021 | $1,820 | $26,350 | $5,270 | $21,080 |
| 2020 | $1,811 | $25,230 | $5,040 | $20,190 |
| 2019 | $1,742 | $22,230 | $4,440 | $17,790 |
| 2018 | $1,687 | $20,550 | $4,110 | $16,440 |
| 2017 | $1,572 | $19,350 | $3,870 | $15,480 |
| 2016 | $1,817 | $19,020 | $3,800 | $15,220 |
| 2015 | $1,468 | $18,170 | $3,630 | $14,540 |
Agents Affiliated with this Home
-
L
Seller's Agent in 2016
Lionel Thundercl Gomez
TCB Realty
-
Ginny Crocco

Buyer's Agent in 2016
Ginny Crocco
Realty Executives
(602) 499-5292
5 Total Sales
-
G
Buyer's Agent in 2016
Ginny GRI
RE/MAX Anasazi
-
Cheryl Kirby

Seller's Agent in 2013
Cheryl Kirby
Keller Williams Integrity First
(480) 518-0404
29 Total Sales
-
J
Buyer's Agent in 2013
Jaye Allen
Flex Realty
Map
Source: Arizona Regional Multiple Listing Service (ARMLS)
MLS Number: 5408522
APN: 302-48-940
- 1592 W Shannon Ct
- 1825 W Ray Rd Unit 1054
- 1825 W Ray Rd Unit 1083
- 1825 W Ray Rd Unit 1008
- 1825 W Ray Rd Unit 2082
- 1825 W Ray Rd Unit 1070
- 1825 W Ray Rd Unit 1134
- 1825 W Ray Rd Unit 1063
- 1825 W Ray Rd Unit 1068
- 1825 W Ray Rd Unit 1148
- 1825 W Ray Rd Unit 1001
- 1640 W Gail Dr
- 1381 W Gary Dr
- 1371 W Gary Dr
- 1257 W Dublin St
- 1363 W Park Ave
- 1540 W Orchid Ln
- 1263 W Del Rio St
- 1950 W Park Place
- 1160 W Ivanhoe St
