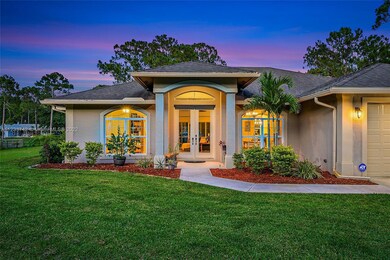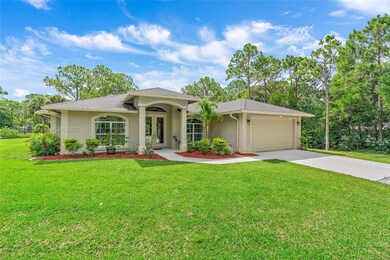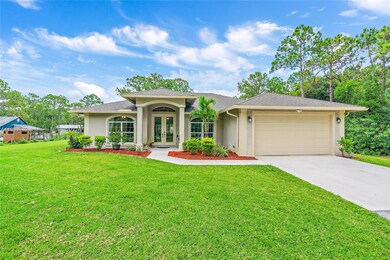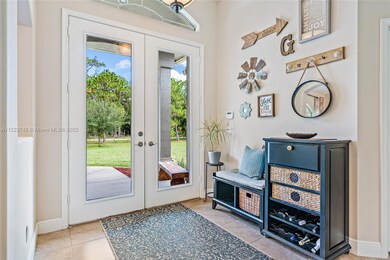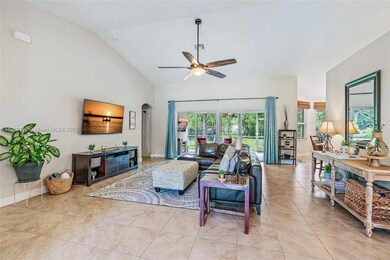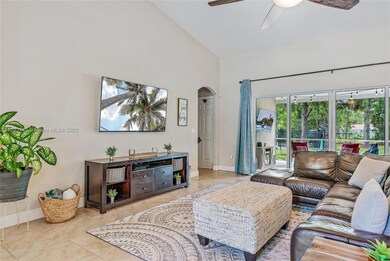
15830 116th Terrace N Jupiter, FL 33478
Jupiter Farms NeighborhoodEstimated Value: $904,000 - $1,036,000
Highlights
- Horses Allowed On Property
- Room in yard for a pool
- Wood Flooring
- Jupiter Farms Elementary School Rated A-
- Vaulted Ceiling
- Garden View
About This Home
As of August 2022Set on a serene 1.25 acres of land, this gorgeous home is in the quiet equestrian community of Jupiter Farms. Built with CBS construction and energy star rated windows. The split floorplan and vaulted ceilings give this home an open ambiance. Cook in the custom built kitchen with granite counter tops, shaker cabinets, and high end appliances. This stunning kitchen opens up to the living room, and the oversized breakfast bar and eat-in nook add even more space for family and guests. The lavish Master Bedroom Provieds a custom arranged en-Suite bathroom, double closets, seamless glass walk in shower, and a separate soaking tub. The remaining 3 bedrooms share a full sized custom guest bathroom. The fully fenced backyard offers space for a RV, boat, shed, and more. All without an HOA!
Home Details
Home Type
- Single Family
Est. Annual Taxes
- $6,981
Year Built
- Built in 2015
Lot Details
- 1.25 Acre Lot
- West Facing Home
- Fenced
- Unpaved Streets
- Property is zoned AR
Parking
- 2 Car Attached Garage
- Automatic Garage Door Opener
- Driveway
- Open Parking
Home Design
- Shingle Roof
- Concrete Block And Stucco Construction
Interior Spaces
- 2,112 Sq Ft Home
- 1-Story Property
- Vaulted Ceiling
- Ceiling Fan
- French Doors
- Entrance Foyer
- Formal Dining Room
- Garden Views
- Complete Panel Shutters or Awnings
Kitchen
- Breakfast Area or Nook
- Eat-In Kitchen
- Electric Range
- Microwave
- Dishwasher
Flooring
- Wood
- Carpet
- Tile
Bedrooms and Bathrooms
- 4 Bedrooms
- Split Bedroom Floorplan
- Walk-In Closet
- 2 Full Bathrooms
- Dual Sinks
- Bathtub
- Shower Only in Primary Bathroom
Laundry
- Laundry in Utility Room
- Dryer
- Washer
Outdoor Features
- Room in yard for a pool
- Exterior Lighting
Schools
- Jupiter Farms Elementary School
- Watson B. Duncan Middle School
- Jupiter High School
Horse Facilities and Amenities
- Horses Allowed On Property
Utilities
- Central Heating and Cooling System
- Well
- Electric Water Heater
- Septic Tank
Listing and Financial Details
- Assessor Parcel Number 00414114000003180
Community Details
Overview
- No Home Owners Association
- Jupiter Farms Subdivision
Recreation
- Horses Allowed in Community
Ownership History
Purchase Details
Purchase Details
Home Financials for this Owner
Home Financials are based on the most recent Mortgage that was taken out on this home.Purchase Details
Home Financials for this Owner
Home Financials are based on the most recent Mortgage that was taken out on this home.Purchase Details
Home Financials for this Owner
Home Financials are based on the most recent Mortgage that was taken out on this home.Purchase Details
Purchase Details
Similar Homes in the area
Home Values in the Area
Average Home Value in this Area
Purchase History
| Date | Buyer | Sale Price | Title Company |
|---|---|---|---|
| Casciani Robert Francis | -- | None Listed On Document | |
| Casciani Robert Francis | -- | None Listed On Document | |
| Casciani Robert F | $860,000 | South Florida Title Insurers | |
| Garcia Victor | -- | Silk Abstract Co | |
| Garcia Belinda | $389,000 | Jupiter Title Co Llc | |
| Dmr Business Services Inc | $65,000 | Atlantic Coast Title Group L | |
| Goldbronn Marie | $14,500 | -- |
Mortgage History
| Date | Status | Borrower | Loan Amount |
|---|---|---|---|
| Previous Owner | Casciani Robert F | $150,000 | |
| Previous Owner | Garcia Victor | $305,000 | |
| Previous Owner | Garcia Belinda | $272,300 |
Property History
| Date | Event | Price | Change | Sq Ft Price |
|---|---|---|---|---|
| 08/15/2022 08/15/22 | Sold | $860,000 | -1.7% | $407 / Sq Ft |
| 07/16/2022 07/16/22 | Pending | -- | -- | -- |
| 07/06/2022 07/06/22 | For Sale | $874,900 | +124.9% | $414 / Sq Ft |
| 07/08/2015 07/08/15 | Sold | $389,000 | 0.0% | $177 / Sq Ft |
| 06/08/2015 06/08/15 | Pending | -- | -- | -- |
| 01/31/2015 01/31/15 | For Sale | $389,000 | -- | $177 / Sq Ft |
Tax History Compared to Growth
Tax History
| Year | Tax Paid | Tax Assessment Tax Assessment Total Assessment is a certain percentage of the fair market value that is determined by local assessors to be the total taxable value of land and additions on the property. | Land | Improvement |
|---|---|---|---|---|
| 2024 | $10,700 | $634,469 | -- | -- |
| 2023 | $10,457 | $615,989 | $255,000 | $360,989 |
| 2022 | $7,048 | $400,325 | $0 | $0 |
| 2021 | $6,981 | $388,665 | $0 | $0 |
| 2020 | $6,908 | $383,299 | $0 | $0 |
| 2019 | $6,811 | $374,681 | $0 | $0 |
| 2018 | $6,513 | $367,695 | $0 | $0 |
| 2017 | $6,290 | $360,132 | $89,351 | $270,781 |
| 2016 | $6,867 | $343,626 | $0 | $0 |
| 2015 | $1,527 | $62,261 | $0 | $0 |
| 2014 | $1,359 | $56,601 | $0 | $0 |
Agents Affiliated with this Home
-
Sean Underwood

Seller's Agent in 2022
Sean Underwood
Jupiter By the Sea Realty Inc
(561) 312-7790
1 in this area
79 Total Sales
-
E
Seller's Agent in 2015
Erin Haines
Haines Realty Group Inc.
-
Rachael Barach

Buyer's Agent in 2015
Rachael Barach
RE/MAX
(954) 815-1418
292 Total Sales
Map
Source: MIAMI REALTORS® MLS
MLS Number: A11233742
APN: 00-41-41-14-00-000-3180
- 11868 161st St N
- 11473 154th Rd N
- 15721 111th Terrace N
- 11195 159th Ct N
- 15763 Alexander Run
- 15660 121st Terrace N
- 12125 Sandy Run
- 15415 Alexander Run
- 12260 158th Ct N
- 12245 Randolph Siding Rd
- 16239 121st Terrace N
- 12263 Sandy Run
- 16330 121st Terrace N
- 12295 159th Ct N
- 16424 121st Terrace N
- 11357 150th Ct N
- 10799 157th St N
- 11419 165th Rd N
- 11845 165th Rd N
- 12356 Sandy Run
- 15830 116th Terrace N
- 15862 116th Terrace N Unit Next Door
- 15862 116th Terrace N
- 15796 116th Terrace N
- 15843 116th Terrace N
- 15829 115th Ave N
- 15766 116th Terrace N
- 15863 116th Terrace N
- 15797 116th Terrace N
- 15865 115th Ave N
- 11525 157th Place N
- 15900 116th Terrace N
- 15765 116th Terrace N
- 15889 115th Ave N
- 11662 159th Ct N
- 15925 115th Ave N
- 11576 157th Place N
- 11608 157th Place N
- 15733 116th Terrace N
- 15844 Haynie Ln

