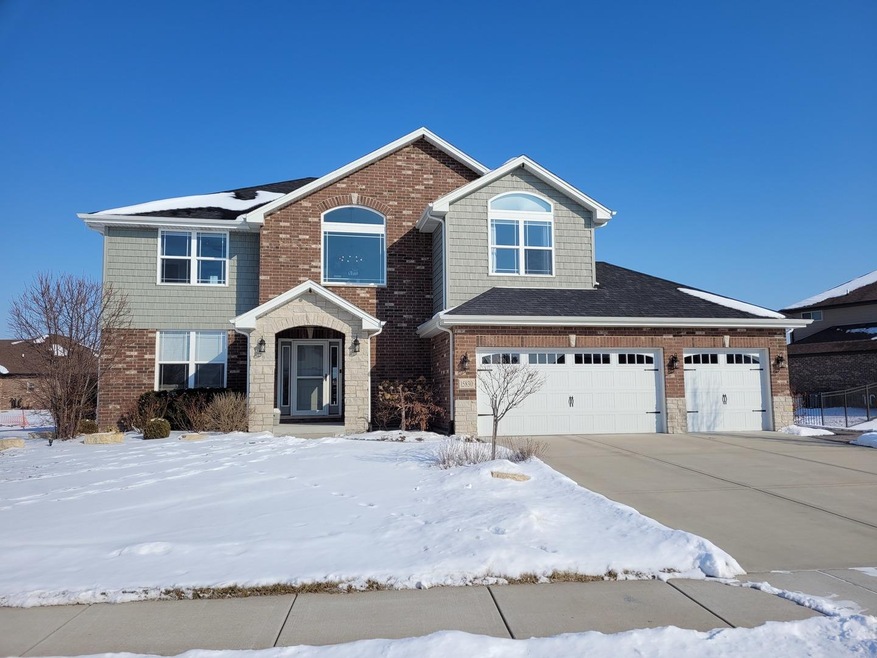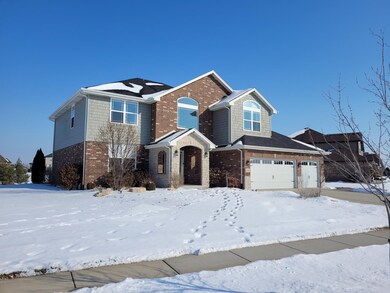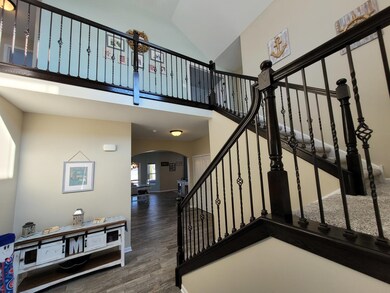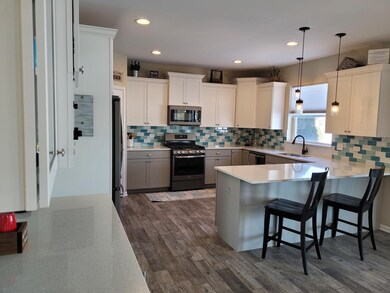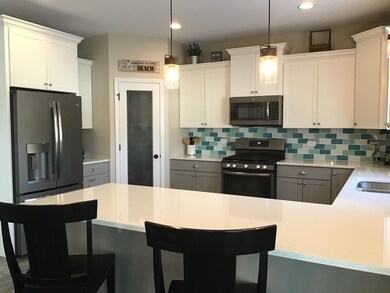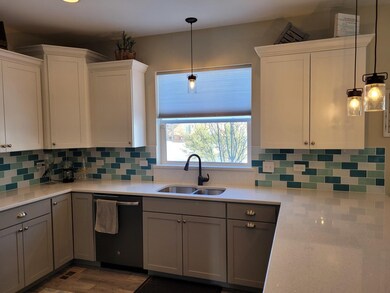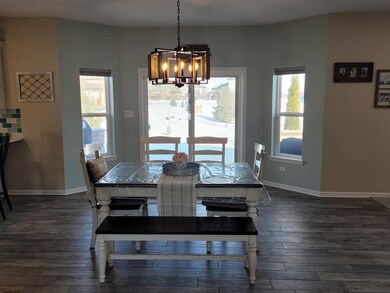
15830 Mueller Way New Lenox, IL 60451
Estimated Value: $650,000 - $718,000
Highlights
- Spa
- Mud Room
- Formal Dining Room
- Hadley Middle School Rated 9+
- Wine Refrigerator
- Porch
About This Home
As of April 2022Welcome Home! Move right into this beautifully decorated - better than new 2 story in a tranquil area of New Lenox but close to everything and in a great school district. Meticulous owners spared no expense building this home. Many top of the line upgrades and additions. New carpet and paint. Dream kitchen with soft close cabinets and drawers, quartz counters, and GE slate finish (non marking) appliances. Ceramic wood plank tile. Elegant dining room (currently used as an office). Tons of entertaining space on the main floor. Expand your party to the gorgeous backyard that has a covered patio, hot tub, built in bbq, bar, and gas fire pit. The upper level has 4 bedrooms that includes a luxury master suite with private ensuite bath. Another full bath and laundry room complete the 2nd floor. Mechanical upgrades include 75 gal wtr htr, backup sump pump with wifi, roughed in bsmt bath, professional cabling and sound sytem, outdoor landscape and soffit lighting. Custom window treatments throughout. This dream home won't last long!
Last Agent to Sell the Property
Keller Williams Preferred Rlty License #475161657 Listed on: 03/09/2022

Home Details
Home Type
- Single Family
Est. Annual Taxes
- $14,022
Year Built
- Built in 2017
Lot Details
- 0.27 Acre Lot
HOA Fees
- $42 Monthly HOA Fees
Parking
- 3 Car Attached Garage
- Driveway
- Parking Included in Price
Home Design
- Asphalt Roof
Interior Spaces
- 3,049 Sq Ft Home
- 2-Story Property
- Mud Room
- Family Room with Fireplace
- Formal Dining Room
- Utility Room with Study Area
- Laundry Room
Kitchen
- Gas Oven
- Range with Range Hood
- Microwave
- Dishwasher
- Wine Refrigerator
Bedrooms and Bathrooms
- 4 Bedrooms
- 4 Potential Bedrooms
Basement
- Basement Fills Entire Space Under The House
- 9 Foot Basement Ceiling Height
- Rough-In Basement Bathroom
- Basement Window Egress
Outdoor Features
- Spa
- Patio
- Fire Pit
- Outdoor Grill
- Porch
Schools
- Lockport Township High School
Utilities
- Central Air
- Heating System Uses Natural Gas
- Lake Michigan Water
Community Details
- Association fees include insurance
- Office Staff Association, Phone Number (815) 609-2330
- Prairie Ridge Estates Subdivision
- Property managed by Prarie Ridge Estates Homeowners
Listing and Financial Details
- Homeowner Tax Exemptions
Ownership History
Purchase Details
Home Financials for this Owner
Home Financials are based on the most recent Mortgage that was taken out on this home.Purchase Details
Similar Homes in the area
Home Values in the Area
Average Home Value in this Area
Purchase History
| Date | Buyer | Sale Price | Title Company |
|---|---|---|---|
| Mega William Beau | $448,440 | Chicago Title Insurance Co | |
| Bwc Holdings Iii Llc | -- | Attorney |
Mortgage History
| Date | Status | Borrower | Loan Amount |
|---|---|---|---|
| Open | Mega William Beau | $399,937 | |
| Closed | Mega William Beau | $399,671 | |
| Closed | Mega Stacey N | $399,937 | |
| Closed | Mega William Beau | $403,500 |
Property History
| Date | Event | Price | Change | Sq Ft Price |
|---|---|---|---|---|
| 04/27/2022 04/27/22 | Sold | $630,000 | -2.9% | $207 / Sq Ft |
| 03/23/2022 03/23/22 | Pending | -- | -- | -- |
| 03/09/2022 03/09/22 | For Sale | $649,000 | -- | $213 / Sq Ft |
Tax History Compared to Growth
Tax History
| Year | Tax Paid | Tax Assessment Tax Assessment Total Assessment is a certain percentage of the fair market value that is determined by local assessors to be the total taxable value of land and additions on the property. | Land | Improvement |
|---|---|---|---|---|
| 2023 | $16,831 | $186,112 | $35,422 | $150,690 |
| 2022 | $14,718 | $173,774 | $33,074 | $140,700 |
| 2021 | $14,027 | $164,637 | $31,335 | $133,302 |
| 2020 | $14,022 | $158,579 | $30,182 | $128,397 |
| 2019 | $13,471 | $152,553 | $29,035 | $123,518 |
| 2018 | $12,799 | $143,479 | $28,702 | $114,777 |
| 2017 | $4,975 | $17,506 | $17,506 | $0 |
| 2016 | $1,615 | $16,922 | $16,922 | $0 |
| 2015 | $1,580 | $16,287 | $16,287 | $0 |
| 2014 | $1,580 | $15,950 | $15,950 | $0 |
| 2013 | $1,580 | $36 | $36 | $0 |
Agents Affiliated with this Home
-
William Martin
W
Seller's Agent in 2022
William Martin
Keller Williams Preferred Rlty
(708) 798-1111
3 in this area
19 Total Sales
-
Tasha Miller

Buyer's Agent in 2022
Tasha Miller
INFRONT Realty
(630) 605-3926
1 in this area
240 Total Sales
Map
Source: Midwest Real Estate Data (MRED)
MLS Number: 11342535
APN: 05-32-306-017
- 15949 Prairie View Ct Unit T5
- 15959 Prairie View Ct Unit T6
- 17738 Willard Ln Unit 2
- 16125-45 Bruce Rd
- 16440 W Cottonwood Dr
- 16446 W Cottonwood Dr
- 14119 W Maple Rd
- 13901 W Maple Rd
- 1105 Somerset Acres
- 17828 S Mitchell Ln
- 17437 Yakima Dr
- 16647 Basil Dr
- 17436 Teton Cir
- 1108 Weston Way
- 16560 Willow Walk Dr
- 15937 Orchid Ln
- 15947 Orchid Ln
- 0 W Bruce Rd
- 900 Blandford Ave
- 17040 Cheyenne Ct
- 15830 Mueller Way
- 18001 Prairie Ridge Way
- 15825 Mueller Way
- 15835 Mueller Way
- 15835 Mueller Way
- 15891 Primrose St
- 15891 Primrose St
- 18039 Gougar Rd
- 15871 Primrose St
- 15746 Mueller Way
- 15780 Valley View St
- 15770 Valley View St
- 15797 Valley View St
- 15760 Valley View St
- 15773 Valley View St
- 17951 S Gougar Rd
- 18051 Gougar Rd
- 15710 Valley View St
- 18165 Gougar Rd
- 17875 S Gougar Rd
