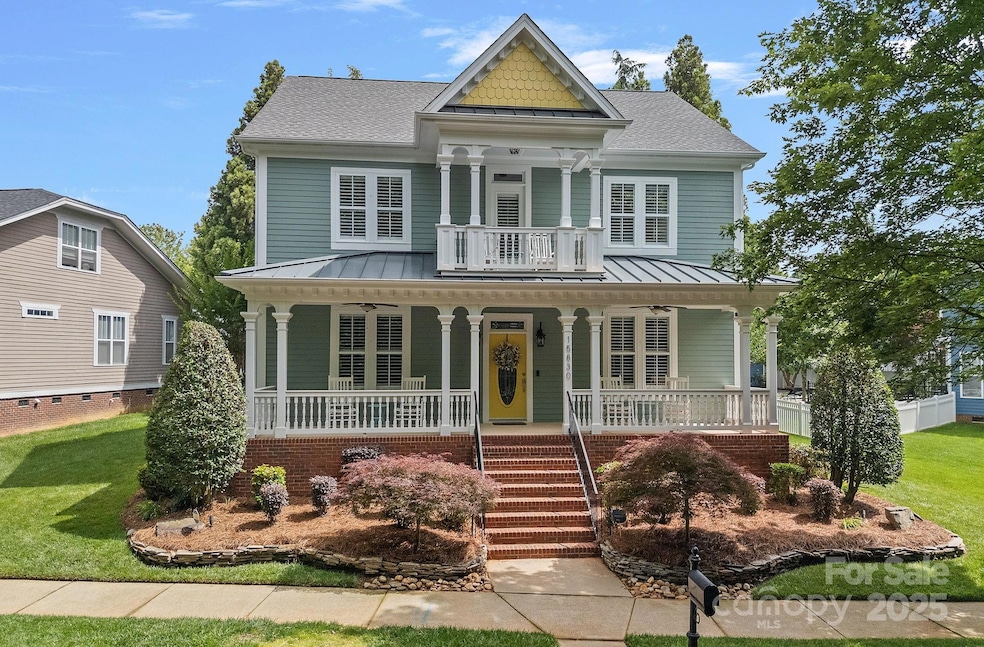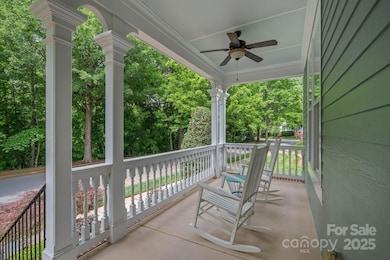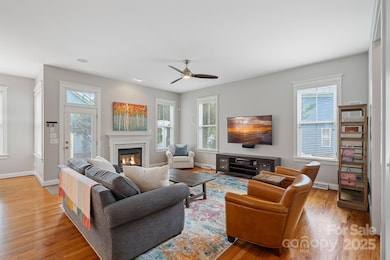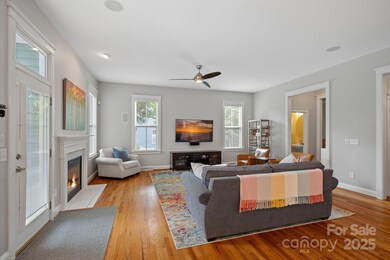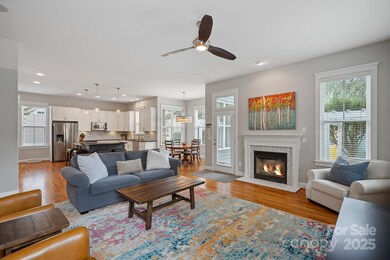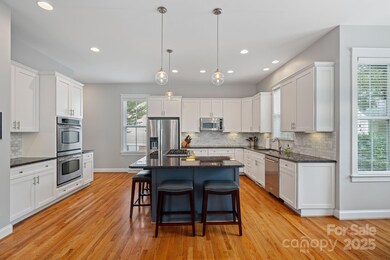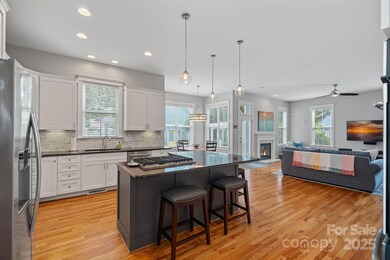
15830 Waterfront Dr Huntersville, NC 28078
Estimated payment $4,114/month
Highlights
- Open Floorplan
- Clubhouse
- Community Pool
- Huntersville Elementary School Rated A-
- Wood Flooring
- Recreation Facilities
About This Home
Move-in ready home with lots of upgrades on the tree-lined Waterfront Drive in Monteith Park. The open floor plan features an updated kitchen – the cabinet fronts, tile backsplash and cooktop/downdraft were replaced in 2024. Spacious Great Room has a gas fireplace and is open to the kitchen and breakfast areas. Formal dining room and living room/study/flex room complete the main level. Upstairs you’ll find the primary bedroom and three other bedrooms. Hardwoods throughout the main level & neutral paint throughout the home. The patio and two pergolas offer a private backyard retreat. Upper & lower front porches. Whole home water filtration system & humidifier on main floor. Other improvements: lower furnace (2024), upper furnace (2023), 2 A/C (2018), exterior paint (2020), water heater (2020), roof with 50-year shingles (2020). Surround sound in Great Room & patio. Ample storage space in the attic and garage. Irrigation, landscape lighting, and professional landscaping.
Listing Agent
Terra Vista Realty Brokerage Phone: 704-780-1448 License #267909 Listed on: 05/30/2025
Home Details
Home Type
- Single Family
Est. Annual Taxes
- $4,261
Year Built
- Built in 2005
Lot Details
- Irrigation
- Property is zoned NR
HOA Fees
- $75 Monthly HOA Fees
Parking
- 2 Car Detached Garage
- Rear-Facing Garage
- Garage Door Opener
Interior Spaces
- 2-Story Property
- Open Floorplan
- Sound System
- Entrance Foyer
- Great Room with Fireplace
- Crawl Space
- Permanent Attic Stairs
- Laundry Room
Kitchen
- Double Self-Cleaning Convection Oven
- Gas Cooktop
- <<cooktopDownDraftToken>>
- <<microwave>>
- Dishwasher
- Kitchen Island
- Disposal
Flooring
- Wood
- Tile
Bedrooms and Bathrooms
- 4 Bedrooms
- Walk-In Closet
- Garden Bath
Schools
- Huntersville Elementary School
- Bailey Middle School
- William Amos Hough High School
Additional Features
- Covered patio or porch
- Central Heating and Cooling System
Listing and Financial Details
- Assessor Parcel Number 009-346-23
Community Details
Overview
- Sentry Management Association
- Built by Saussy Burbank
- Monteith Park Subdivision
- Mandatory home owners association
Amenities
- Clubhouse
Recreation
- Recreation Facilities
- Community Playground
- Community Pool
- Trails
Map
Home Values in the Area
Average Home Value in this Area
Tax History
| Year | Tax Paid | Tax Assessment Tax Assessment Total Assessment is a certain percentage of the fair market value that is determined by local assessors to be the total taxable value of land and additions on the property. | Land | Improvement |
|---|---|---|---|---|
| 2023 | $4,261 | $569,400 | $125,000 | $444,400 |
| 2022 | $3,268 | $362,100 | $96,000 | $266,100 |
| 2021 | $3,251 | $362,100 | $96,000 | $266,100 |
| 2020 | $3,226 | $362,100 | $96,000 | $266,100 |
| 2019 | $3,220 | $362,100 | $96,000 | $266,100 |
| 2018 | $2,817 | $238,600 | $64,000 | $174,600 |
| 2017 | $2,770 | $238,600 | $64,000 | $174,600 |
| 2016 | $2,766 | $238,600 | $64,000 | $174,600 |
| 2015 | $2,763 | $238,600 | $64,000 | $174,600 |
| 2014 | $2,761 | $0 | $0 | $0 |
Property History
| Date | Event | Price | Change | Sq Ft Price |
|---|---|---|---|---|
| 06/06/2025 06/06/25 | Pending | -- | -- | -- |
| 05/30/2025 05/30/25 | For Sale | $665,000 | -- | $231 / Sq Ft |
Purchase History
| Date | Type | Sale Price | Title Company |
|---|---|---|---|
| Warranty Deed | $365,000 | None Available | |
| Special Warranty Deed | $321,000 | -- |
Mortgage History
| Date | Status | Loan Amount | Loan Type |
|---|---|---|---|
| Open | $236,400 | New Conventional | |
| Closed | $265,000 | New Conventional |
Similar Homes in Huntersville, NC
Source: Canopy MLS (Canopy Realtor® Association)
MLS Number: 4264627
APN: 009-346-23
- 15628 Waterfront Dr
- 16303 Spruell St
- 10108 Bayart Way
- 16607 Spruell St
- 14533 Holly Springs Dr
- 14632 Holly Springs Dr
- 13517 Silver King Ct
- 9832 Sunriver Rd
- 16815 Spruell St
- 9514 Hayenridge Ct
- 9508 Hayenridge Ct
- 10127 Tallent Ln
- 9717 Waterton Ct
- 13714 Morehouse St
- 13604 Morehouse St
- 13421 Copley Square Dr
- 16719 Hampton Crossing Dr
- 16718 Hampton Crossing Dr
- 15280 Leslie Brook Rd
- 14658 Laura Michelle Rd
