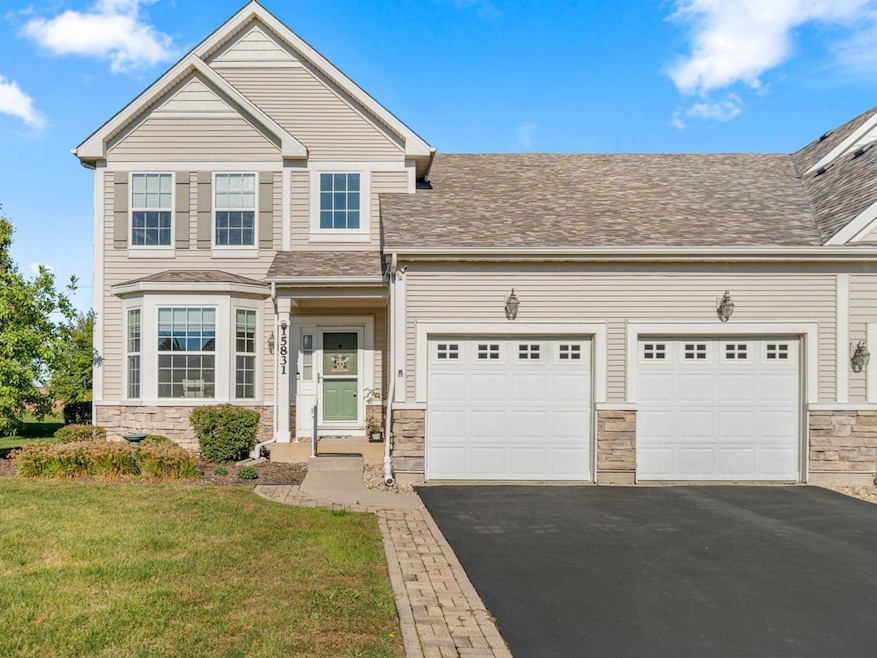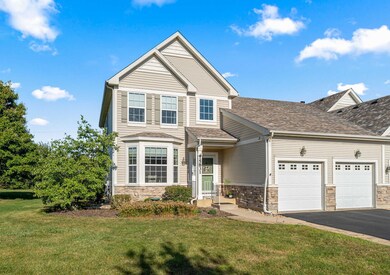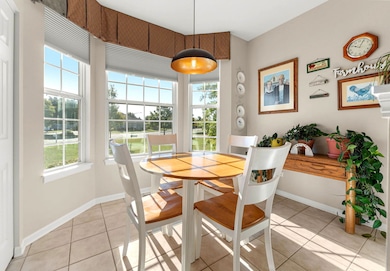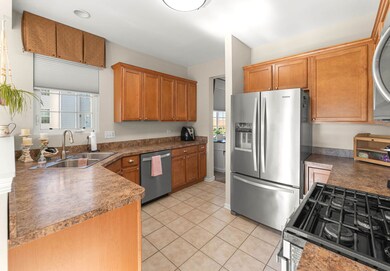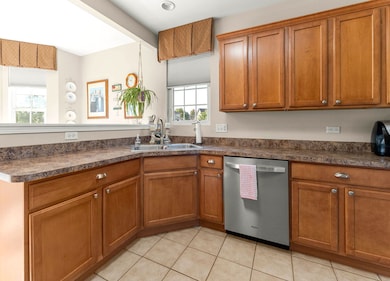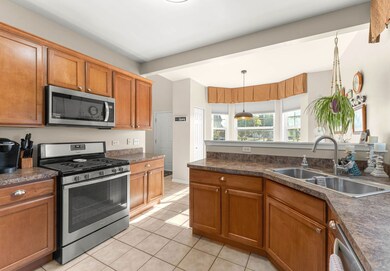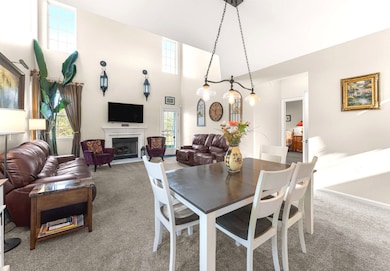15831 Cove Cir Plainfield, IL 60544
West Plainfield NeighborhoodEstimated payment $2,716/month
Highlights
- Recreation Room
- Main Floor Bedroom
- Bidet
- Richard Ira Jones Middle School Rated A-
- Great Room
- Soaking Tub
About This Home
Rarely available 1st floor primary bedroom in the desirable Creekside subdivion...Make this home a must to see!! Very well maintained 3-bedroom 3.5 bath duplex on a larger lot. This home features a large 1st floor Primary bedroom with walk-in closet and full bath suite. Spacious loft over looking lower level two-story great room with vaulted ceilings, gas fireplace, dining area, and lots of natural lighting, eat-in kitchen area with bay window, stainless steel appliances, first-floor utility room; huge loft, all window treatments staying; fully-finished basement with full bathroom, perfect for additional living, entertainment or work area.. Large recreation room that includes an expansive L-shaped bar with porcelain countertop, spotlights, epoxy floor with high sheen, full bathroom, furnace room, built shelving, and storage areas; a two-car garage; wider and longer driveway; new cement patio, Lot locations offers rear open fields, West exposure with stunning sunset views.. Newer Roof, freshly painted, Newer carpeting, comes fully applianced. All you need to do is just move in! Excluding pool table. Audio and Video security camera's at home.
Listing Agent
Coldwell Banker Gladstone Brokerage Phone: (630) 960-3700 License #471001676 Listed on: 10/09/2025

Co-Listing Agent
Coldwell Banker Gladstone Brokerage Phone: (630) 960-3700 License #471009977
Townhouse Details
Home Type
- Townhome
Est. Annual Taxes
- $7,194
Year Built
- Built in 2006
HOA Fees
- $87 Monthly HOA Fees
Parking
- 2 Car Garage
- Driveway
- Parking Included in Price
Home Design
- Half Duplex
- Entry on the 1st floor
- Brick Exterior Construction
Interior Spaces
- 2,031 Sq Ft Home
- 2-Story Property
- Attached Fireplace Door
- Gas Log Fireplace
- Great Room
- Family Room
- Combination Dining and Living Room
- Recreation Room
- Loft
- Storage
Kitchen
- Range
- Microwave
- Dishwasher
- Disposal
Flooring
- Carpet
- Ceramic Tile
Bedrooms and Bathrooms
- 3 Bedrooms
- 3 Potential Bedrooms
- Main Floor Bedroom
- Walk-In Closet
- Bathroom on Main Level
- Bidet
- Soaking Tub
- Separate Shower
Laundry
- Laundry Room
- Dryer
- Washer
Basement
- Basement Fills Entire Space Under The House
- Finished Basement Bathroom
Schools
- Wallin Oaks Elementary School
- Ira Jones Middle School
Utilities
- Forced Air Heating and Cooling System
- Heating System Uses Natural Gas
Additional Features
- Patio
- Lot Dimensions are 72x190x51x144
Community Details
Overview
- Association fees include insurance, lawn care, snow removal
- 2 Units
- Sue Association, Phone Number (815) 886-7576
- Creekside Crossing Subdivision
- Property managed by Foster Premier
Pet Policy
- Limit on the number of pets
Map
Home Values in the Area
Average Home Value in this Area
Tax History
| Year | Tax Paid | Tax Assessment Tax Assessment Total Assessment is a certain percentage of the fair market value that is determined by local assessors to be the total taxable value of land and additions on the property. | Land | Improvement |
|---|---|---|---|---|
| 2024 | $7,194 | $113,582 | $14,162 | $99,420 |
| 2023 | $7,194 | $102,585 | $12,791 | $89,794 |
| 2022 | $6,586 | $92,135 | $11,488 | $80,647 |
| 2021 | $6,183 | $86,107 | $10,736 | $75,371 |
| 2020 | $6,079 | $83,664 | $10,431 | $73,233 |
| 2019 | $5,837 | $79,718 | $9,939 | $69,779 |
| 2018 | $5,539 | $74,900 | $9,339 | $65,561 |
| 2017 | $5,336 | $71,178 | $8,875 | $62,303 |
| 2016 | $5,175 | $67,885 | $8,464 | $59,421 |
| 2015 | $4,825 | $63,593 | $7,929 | $55,664 |
| 2014 | $4,825 | $61,348 | $7,649 | $53,699 |
| 2013 | $4,825 | $61,348 | $7,649 | $53,699 |
Property History
| Date | Event | Price | List to Sale | Price per Sq Ft | Prior Sale |
|---|---|---|---|---|---|
| 10/13/2025 10/13/25 | Pending | -- | -- | -- | |
| 10/09/2025 10/09/25 | For Sale | $385,000 | +49.8% | $190 / Sq Ft | |
| 05/04/2018 05/04/18 | Sold | $257,000 | -2.5% | $127 / Sq Ft | View Prior Sale |
| 03/03/2018 03/03/18 | Pending | -- | -- | -- | |
| 02/21/2018 02/21/18 | For Sale | $263,700 | -- | $130 / Sq Ft |
Purchase History
| Date | Type | Sale Price | Title Company |
|---|---|---|---|
| Deed | -- | Fidelity National Title | |
| Warranty Deed | $257,000 | Fidelity Natl Title Ins | |
| Interfamily Deed Transfer | -- | None Available | |
| Quit Claim Deed | $210,000 | North American Title Co |
Mortgage History
| Date | Status | Loan Amount | Loan Type |
|---|---|---|---|
| Previous Owner | $102,000 | New Conventional | |
| Previous Owner | $167,000 | Purchase Money Mortgage |
Source: Midwest Real Estate Data (MRED)
MLS Number: 12491069
APN: 06-03-17-308-017
- 25408 Cove Ct
- 25400 Cove Ct
- Lot 09 W Renwick Rd
- 16052 S Longcommon Ln
- 16205 S Summit St
- 16031 S Crossing Dr
- 15738 Creekview Dr
- 16038 S Selfridge Cir
- 25504 W Rocky Creek Rd
- 25500 W Rocky Creek Rd
- 25220 W Zoumar Dr
- 16063 Selfridge Cir
- 16151 S Lake View Rd
- 16252 S Longcommon Ln
- 25118 W Zoumar Dr
- 25206 Rock Dr
- 15339 S Sawgrass Cir
- 25664 W Yorkshire Dr
- 25652 W Yorkshire Dr
- 25730 W Yorkshire Dr
