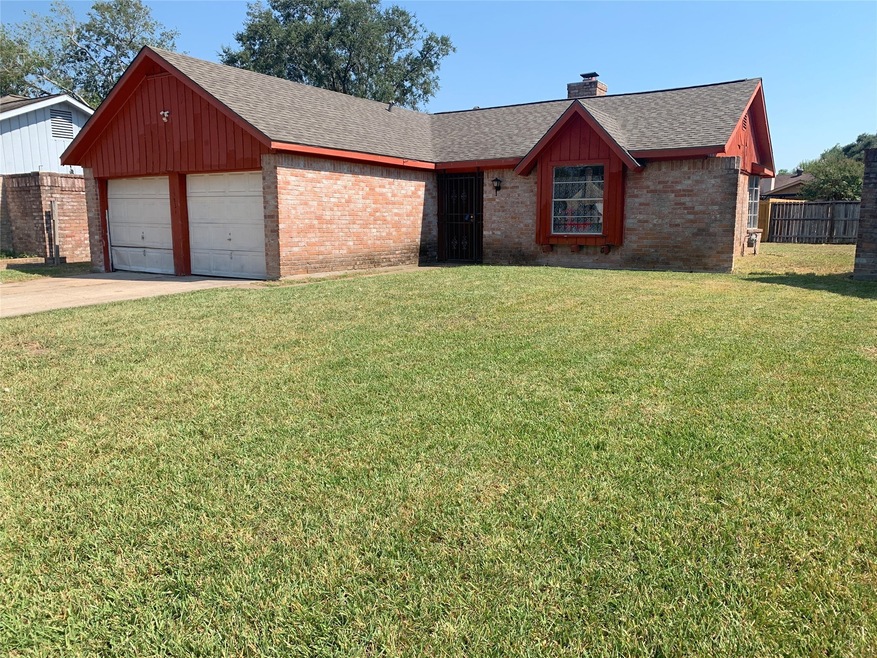
15831 Ridgerock Rd Missouri City, TX 77489
Highlights
- Deck
- High Ceiling
- 2 Car Attached Garage
- Ranch Style House
- Private Yard
- Double Vanity
About This Home
As of November 2024Great investment opportunity! This one has tremendous potential. Roof replaced in September 2024. Great floor plan. Large living room with raised coffered ceiling & corner brick fireplace! Tile flooring in entry, kitchen & dining room. Kitchen overlooks backyard. Stainless steel dishwasher & cooktop. Stainless Steel sink. Pantry. Dining room with glass door to back patio. Lots of storage space throughout! Primary bedroom with 2 walk-in closets. Primary bathroom with 2 sinks & 2 linen closets. Walk-in closet in both secondary bedrooms. Guest/Hall bedroom with linen closet. Hall closet near entry. Ceiling fans. Indoor laundry room with storage cabinets! Ideal location near Sam Houston Tollway for easy freeway access. Did not flood, per seller. Priced to sell in "AS IS" condition. Hurry! This one will not last long!
Last Agent to Sell the Property
Better Homes and Gardens Real Estate Gary Greene - West Gray License #0492967 Listed on: 10/16/2024

Home Details
Home Type
- Single Family
Est. Annual Taxes
- $4,523
Year Built
- Built in 1973
Lot Details
- 7,409 Sq Ft Lot
- Private Yard
HOA Fees
- $12 Monthly HOA Fees
Parking
- 2 Car Attached Garage
- Driveway
Home Design
- Ranch Style House
- Traditional Architecture
- Brick Exterior Construction
- Slab Foundation
- Composition Roof
- Wood Siding
Interior Spaces
- 1,545 Sq Ft Home
- High Ceiling
- Ceiling Fan
- Wood Burning Fireplace
- Living Room
- Utility Room
- Washer and Gas Dryer Hookup
Kitchen
- Electric Oven
- Electric Cooktop
- Dishwasher
- Disposal
Flooring
- Carpet
- Tile
Bedrooms and Bathrooms
- 3 Bedrooms
- 2 Full Bathrooms
- Double Vanity
- Bathtub with Shower
Outdoor Features
- Deck
- Patio
Schools
- Blue Ridge Elementary School
- Mcauliffe Middle School
- Willowridge High School
Utilities
- Central Heating and Cooling System
- Heating System Uses Gas
Community Details
- Association fees include clubhouse, recreation facilities
- Briargate HOA, Phone Number (281) 437-1930
- Briargate Subdivision
Ownership History
Purchase Details
Home Financials for this Owner
Home Financials are based on the most recent Mortgage that was taken out on this home.Similar Homes in Missouri City, TX
Home Values in the Area
Average Home Value in this Area
Purchase History
| Date | Type | Sale Price | Title Company |
|---|---|---|---|
| Warranty Deed | -- | Fidelity National Title | |
| Warranty Deed | -- | Fidelity National Title |
Property History
| Date | Event | Price | Change | Sq Ft Price |
|---|---|---|---|---|
| 05/15/2025 05/15/25 | Price Changed | $259,000 | -2.3% | $168 / Sq Ft |
| 04/15/2025 04/15/25 | For Sale | $265,000 | +76.7% | $172 / Sq Ft |
| 11/08/2024 11/08/24 | Sold | -- | -- | -- |
| 10/30/2024 10/30/24 | Pending | -- | -- | -- |
| 10/16/2024 10/16/24 | For Sale | $150,000 | -- | $97 / Sq Ft |
Tax History Compared to Growth
Tax History
| Year | Tax Paid | Tax Assessment Tax Assessment Total Assessment is a certain percentage of the fair market value that is determined by local assessors to be the total taxable value of land and additions on the property. | Land | Improvement |
|---|---|---|---|---|
| 2023 | $4,076 | $232,250 | $55,000 | $177,250 |
| 2022 | $4,428 | $208,940 | $37,000 | $171,940 |
| 2021 | $3,257 | $147,110 | $25,000 | $122,110 |
| 2020 | $3,041 | $134,860 | $25,000 | $109,860 |
| 2019 | $3,132 | $132,030 | $25,000 | $107,030 |
| 2018 | $2,972 | $125,250 | $20,000 | $105,250 |
| 2017 | $2,431 | $101,270 | $20,000 | $81,270 |
| 2016 | $2,201 | $91,690 | $20,000 | $71,690 |
| 2015 | $1,559 | $85,370 | $20,000 | $65,370 |
| 2014 | $1,309 | $71,320 | $20,000 | $51,320 |
Agents Affiliated with this Home
-
Maxie Hollingsworth

Seller's Agent in 2025
Maxie Hollingsworth
Diverse City Realty
(713) 364-4218
9 Total Sales
-
Susan Missiha
S
Seller's Agent in 2024
Susan Missiha
Better Homes and Gardens Real Estate Gary Greene - West Gray
(281) 773-8272
120 Total Sales
Map
Source: Houston Association of REALTORS®
MLS Number: 3114503
APN: 2150-03-009-3800-907
- 15902 Inwood Ln
- 6618 Trigate Dr
- 15818 Galling Dr
- 15807 Chimney Rock Rd
- 6407 Rambleridge Dr
- 15703 Briargate Ct
- 6706 Castleview Ln
- 6814 Indian Falls Dr
- 16243 Knollridge Ct
- 6447 W Fuqua Dr
- 15439 Indian Woods Dr
- 16323 Tiburon Way
- 6306 Clayridge Dr
- 16234 Bowridge Ln
- 15819 Corsair Rd
- 6411 W Fuqua Dr
- 6911 Briargate Dr
- 15927 Kenbrook Dr
- 7011 Thornwild Rd
- 15730 Corsair Rd






