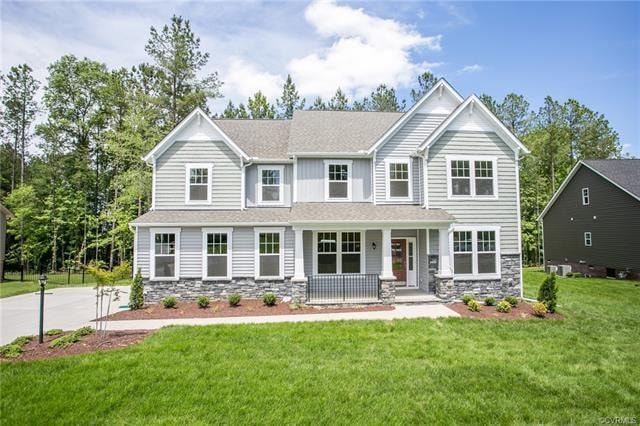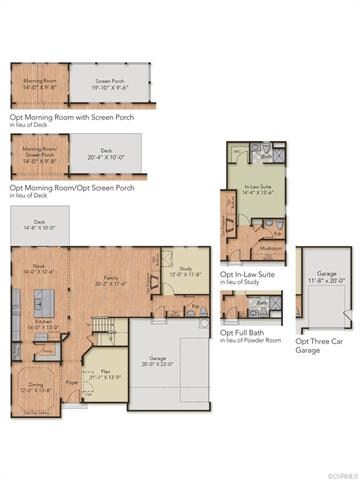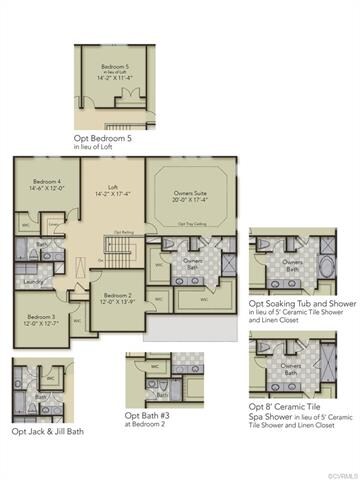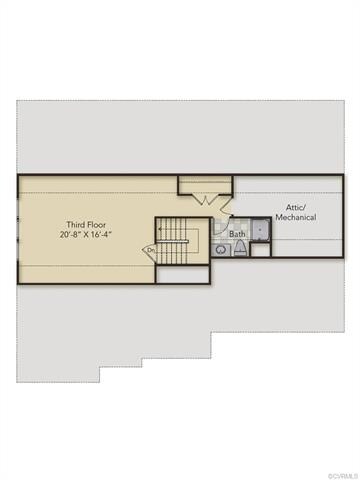
15831 W Millington Dr Midlothian, VA 23112
Roseland NeighborhoodHighlights
- Fitness Center
- Under Construction
- Clubhouse
- Midlothian High School Rated A
- Private Pool
- Main Floor Bedroom
About This Home
As of June 2020HOME IS NOT YET BUILT, List price reflects base price, Purchaser may select structural and design options. Located in Midlothian, NewMarket at RounTrey offers luxurious living in a serene location. With no shortage of amenities, Rountrey features a clubhouse, fitness center, swimming pool & tennis court. Our low maintenance, energy saving homes feature vinyl siding, 30 year dimensional shingle roof, side entry garages, fully irrigated and sodded yards. (HOME IS NOT YET BUILT. Photos and visual tours are from builder's library and shown as example only. Colors, features and options will vary).
Last Agent to Sell the Property
Sidney James
HHHunt Realty Inc License #0225055646
Home Details
Home Type
- Single Family
Est. Annual Taxes
- $5,092
Year Built
- Built in 2020 | Under Construction
HOA Fees
- $71 Monthly HOA Fees
Parking
- 2 Car Attached Garage
- Oversized Parking
- Rear-Facing Garage
- Driveway
Home Design
- Home to be built
- Frame Construction
- Shingle Roof
- Vinyl Siding
- Stone
Interior Spaces
- 4,068 Sq Ft Home
- 3-Story Property
- High Ceiling
- Recessed Lighting
- Self Contained Fireplace Unit Or Insert
- Gas Fireplace
- Thermal Windows
- French Doors
- Insulated Doors
- Separate Formal Living Room
- Loft
- Screened Porch
- Crawl Space
Kitchen
- Breakfast Area or Nook
- Oven
- Microwave
- Dishwasher
- Kitchen Island
- Disposal
Bedrooms and Bathrooms
- 6 Bedrooms
- Main Floor Bedroom
- En-Suite Primary Bedroom
- Walk-In Closet
- Double Vanity
Schools
- Old Hundred Elementary School
- Midlothian Middle School
- Midlothian High School
Utilities
- Forced Air Zoned Heating and Cooling System
- Heating System Uses Natural Gas
- Tankless Water Heater
- Gas Water Heater
Additional Features
- Private Pool
- Sprinkler System
Listing and Financial Details
- Tax Lot 12 Sec 6
- Assessor Parcel Number 713694135900000
Community Details
Overview
- Newmarket Subdivision
Amenities
- Clubhouse
Recreation
- Tennis Courts
- Fitness Center
- Community Pool
Ownership History
Purchase Details
Home Financials for this Owner
Home Financials are based on the most recent Mortgage that was taken out on this home.Purchase Details
Map
Similar Homes in the area
Home Values in the Area
Average Home Value in this Area
Purchase History
| Date | Type | Sale Price | Title Company |
|---|---|---|---|
| Warranty Deed | $595,045 | Attorney | |
| Warranty Deed | $272,000 | Attorney |
Mortgage History
| Date | Status | Loan Amount | Loan Type |
|---|---|---|---|
| Open | $476,036 | New Conventional |
Property History
| Date | Event | Price | Change | Sq Ft Price |
|---|---|---|---|---|
| 05/07/2025 05/07/25 | For Sale | $935,000 | +57.1% | $233 / Sq Ft |
| 06/25/2020 06/25/20 | Sold | $595,045 | +11.0% | $146 / Sq Ft |
| 01/20/2020 01/20/20 | Pending | -- | -- | -- |
| 01/20/2020 01/20/20 | Price Changed | $535,955 | +8.1% | $132 / Sq Ft |
| 12/05/2019 12/05/19 | For Sale | $495,950 | -- | $122 / Sq Ft |
Tax History
| Year | Tax Paid | Tax Assessment Tax Assessment Total Assessment is a certain percentage of the fair market value that is determined by local assessors to be the total taxable value of land and additions on the property. | Land | Improvement |
|---|---|---|---|---|
| 2024 | $6,699 | $741,500 | $147,000 | $594,500 |
| 2023 | $5,526 | $607,300 | $142,000 | $465,300 |
| 2022 | $5,250 | $570,700 | $132,000 | $438,700 |
| 2021 | $5,239 | $548,800 | $127,000 | $421,800 |
| 2020 | $1,207 | $127,000 | $127,000 | $0 |
| 2019 | $1,159 | $122,000 | $122,000 | $0 |
| 2018 | $0 | $115,000 | $115,000 | $0 |
| 2017 | $0 | $0 | $0 | $0 |
Source: Central Virginia Regional MLS
MLS Number: 1937960
APN: 713-69-41-35-900-000
- 15812 W Millington Dr
- 15706 W Millington Dr
- 15930 W Millington Dr
- 15907 MacLear Dr
- 16018 MacLear Dr
- 16418 Fleetwood Rd
- 15624 Cedarville Dr
- 15620 Cedarville Dr
- 15537 Willowmore Dr
- 15600 Cedarville Dr
- 15531 Willowmore Dr
- 16142 Garston Ln
- 15613 Whirland Dr
- 16143 Old Castle Rd
- 15324 Sultree Dr
- 2230 Apperly Terrace
- 2600 Lilybank Place
- 16331 Drumone Rd
- 1918 Bedwyn Ln
- 2517 Lilybank Ct



