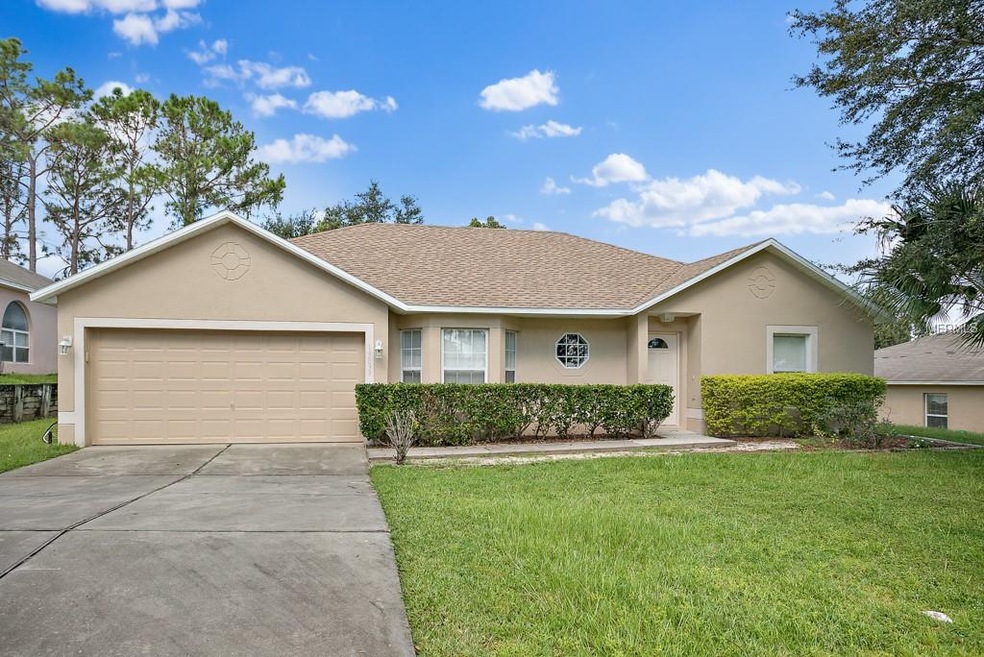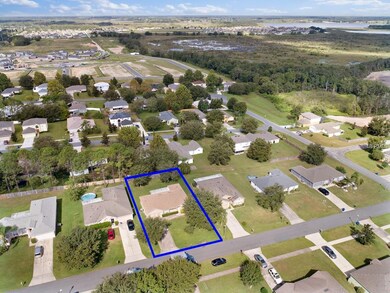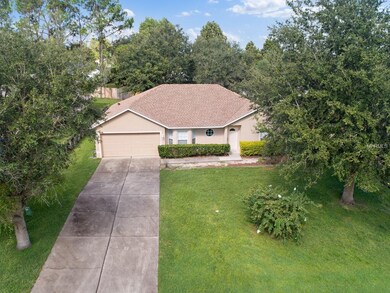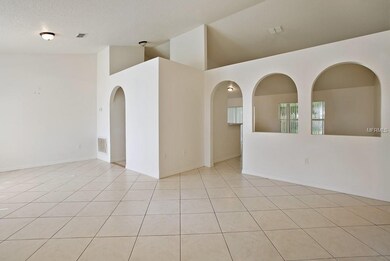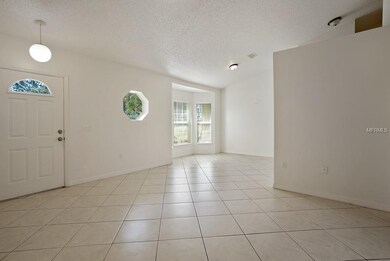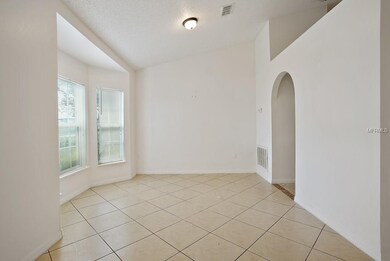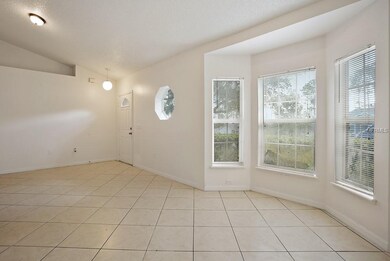
15833 Switch Cane St Clermont, FL 34711
Highlights
- View of Trees or Woods
- Vaulted Ceiling
- Enclosed patio or porch
- Open Floorplan
- Main Floor Primary Bedroom
- 2 Car Attached Garage
About This Home
As of April 2020move in ready 4/2 with open concept, Brand new roof, new exterior paint, brand new stainless appliances, vaulted ceilings, split floor plan with master suite, ready for you to put your personal touches and make this place home!
Last Agent to Sell the Property
WHEATLEY REALTY GROUP License #3191795 Listed on: 09/14/2018
Home Details
Home Type
- Single Family
Est. Annual Taxes
- $2,570
Year Built
- Built in 2003
Lot Details
- 10,000 Sq Ft Lot
- Irrigation
HOA Fees
- $23 Monthly HOA Fees
Parking
- 2 Car Attached Garage
Property Views
- Woods
- Garden
Home Design
- Slab Foundation
- Shingle Roof
- Block Exterior
Interior Spaces
- 1,664 Sq Ft Home
- Open Floorplan
- Vaulted Ceiling
- Sliding Doors
- Combination Dining and Living Room
- Ceramic Tile Flooring
Kitchen
- Range
- Microwave
- Dishwasher
- Disposal
Bedrooms and Bathrooms
- 4 Bedrooms
- Primary Bedroom on Main
- Walk-In Closet
- 2 Full Bathrooms
Outdoor Features
- Enclosed patio or porch
Utilities
- Central Heating and Cooling System
- Water Purifier
- Septic Tank
- Cable TV Available
Community Details
- Marsh Hammock Ph 03 Lt 125 Orb 2285 Pg Subdivision
Listing and Financial Details
- Down Payment Assistance Available
- Visit Down Payment Resource Website
- Tax Lot 133
- Assessor Parcel Number 15-22-25-130600013300
Ownership History
Purchase Details
Home Financials for this Owner
Home Financials are based on the most recent Mortgage that was taken out on this home.Purchase Details
Home Financials for this Owner
Home Financials are based on the most recent Mortgage that was taken out on this home.Purchase Details
Purchase Details
Purchase Details
Home Financials for this Owner
Home Financials are based on the most recent Mortgage that was taken out on this home.Purchase Details
Home Financials for this Owner
Home Financials are based on the most recent Mortgage that was taken out on this home.Purchase Details
Purchase Details
Purchase Details
Purchase Details
Home Financials for this Owner
Home Financials are based on the most recent Mortgage that was taken out on this home.Purchase Details
Home Financials for this Owner
Home Financials are based on the most recent Mortgage that was taken out on this home.Similar Homes in Clermont, FL
Home Values in the Area
Average Home Value in this Area
Purchase History
| Date | Type | Sale Price | Title Company |
|---|---|---|---|
| Warranty Deed | $230,000 | None Available | |
| Warranty Deed | $215,000 | Fidelity National Title Of | |
| Interfamily Deed Transfer | -- | None Available | |
| Deed | $100 | -- | |
| Warranty Deed | $133,000 | North American Title Company | |
| Corporate Deed | $115,000 | Apple Title Ltd | |
| Special Warranty Deed | $95,600 | Watson Title Ins Agency Inc | |
| Trustee Deed | -- | None Available | |
| Trustee Deed | -- | None Available | |
| Warranty Deed | $230,000 | Chelsea Title Company | |
| Deed | $120,500 | -- |
Mortgage History
| Date | Status | Loan Amount | Loan Type |
|---|---|---|---|
| Open | $2,257,834 | FHA | |
| Previous Owner | $211,105 | FHA | |
| Previous Owner | $5,000 | Stand Alone Second | |
| Previous Owner | $112,244 | New Conventional | |
| Previous Owner | $207,000 | Purchase Money Mortgage | |
| Previous Owner | $30,000 | Credit Line Revolving | |
| Previous Owner | $186,400 | Fannie Mae Freddie Mac | |
| Previous Owner | $22,000 | Credit Line Revolving | |
| Previous Owner | $120,475 | No Value Available |
Property History
| Date | Event | Price | Change | Sq Ft Price |
|---|---|---|---|---|
| 04/13/2020 04/13/20 | Sold | $230,000 | 0.0% | $138 / Sq Ft |
| 03/12/2020 03/12/20 | Pending | -- | -- | -- |
| 03/10/2020 03/10/20 | Price Changed | $230,000 | 0.0% | $138 / Sq Ft |
| 03/10/2020 03/10/20 | For Sale | $230,000 | +2.2% | $138 / Sq Ft |
| 02/06/2020 02/06/20 | Pending | -- | -- | -- |
| 01/31/2020 01/31/20 | For Sale | $225,000 | +4.7% | $135 / Sq Ft |
| 02/13/2019 02/13/19 | Sold | $215,000 | 0.0% | $129 / Sq Ft |
| 01/14/2019 01/14/19 | Pending | -- | -- | -- |
| 01/10/2019 01/10/19 | For Sale | $215,000 | 0.0% | $129 / Sq Ft |
| 01/09/2019 01/09/19 | Pending | -- | -- | -- |
| 12/10/2018 12/10/18 | For Sale | $215,000 | 0.0% | $129 / Sq Ft |
| 11/28/2018 11/28/18 | Pending | -- | -- | -- |
| 11/25/2018 11/25/18 | Price Changed | $215,000 | -2.3% | $129 / Sq Ft |
| 10/10/2018 10/10/18 | Price Changed | $220,000 | -2.2% | $132 / Sq Ft |
| 09/14/2018 09/14/18 | For Sale | $225,000 | +69.2% | $135 / Sq Ft |
| 08/16/2013 08/16/13 | Sold | $133,000 | -3.6% | $80 / Sq Ft |
| 07/26/2013 07/26/13 | Pending | -- | -- | -- |
| 07/14/2013 07/14/13 | For Sale | $138,000 | -- | $83 / Sq Ft |
Tax History Compared to Growth
Tax History
| Year | Tax Paid | Tax Assessment Tax Assessment Total Assessment is a certain percentage of the fair market value that is determined by local assessors to be the total taxable value of land and additions on the property. | Land | Improvement |
|---|---|---|---|---|
| 2025 | $3,027 | $214,400 | -- | -- |
| 2024 | $3,027 | $214,400 | -- | -- |
| 2023 | $3,027 | $202,100 | $0 | $0 |
| 2022 | $2,971 | $196,220 | $0 | $0 |
| 2021 | $2,677 | $190,512 | $0 | $0 |
| 2020 | $2,973 | $164,545 | $0 | $0 |
| 2019 | $3,112 | $164,545 | $0 | $0 |
| 2018 | $2,833 | $153,920 | $0 | $0 |
| 2017 | $2,570 | $137,039 | $0 | $0 |
| 2016 | $2,458 | $132,338 | $0 | $0 |
| 2015 | $2,281 | $111,620 | $0 | $0 |
| 2014 | $2,100 | $102,018 | $0 | $0 |
Agents Affiliated with this Home
-
John Cunningham

Seller's Agent in 2020
John Cunningham
KELLER WILLIAMS CLASSIC
95 Total Sales
-
Kenny Medina

Buyer's Agent in 2020
Kenny Medina
LPT REALTY, LLC
(407) 412-4190
123 Total Sales
-
Matt Wheatley

Seller's Agent in 2019
Matt Wheatley
WHEATLEY REALTY GROUP
(407) 702-8351
232 Total Sales
-
Emma Samardge

Buyer's Agent in 2019
Emma Samardge
MAINFRAME REAL ESTATE
(407) 808-4308
29 Total Sales
-
Wanda De Marchena

Seller's Agent in 2013
Wanda De Marchena
OLYMPUS EXECUTIVE REALTY INC
(407) 595-2900
29 Total Sales
-
D
Buyer's Agent in 2013
Diana Shane
Map
Source: Stellar MLS
MLS Number: G5006255
APN: 15-22-25-1306-000-13300
- 9649 Water Fern Cir
- 15824 Marsh Elder St
- 0 Water Rd Unit MFRTB8300224
- 5330 Marsh Elder St
- 5397 Marsh Elder St
- 5481 Marsh Elder St
- 5063 Marsh Elder St
- 5087 Marsh Elder St
- 5233 Marsh Elder St
- 5225 Marsh Elder St
- 5203 Marsh Elder St
- 9486 Oglethorpe Dr
- 9532 Water Fern Cir
- 9362 Oglethorpe Dr
- 9228 Halsey Dr
- 1640 Marsh Pointe Dr
- 9342 Oglethorpe Dr
- 9355 Westmorely St
- 9195 Chandler Dr
- 9219 Chandler Dr
