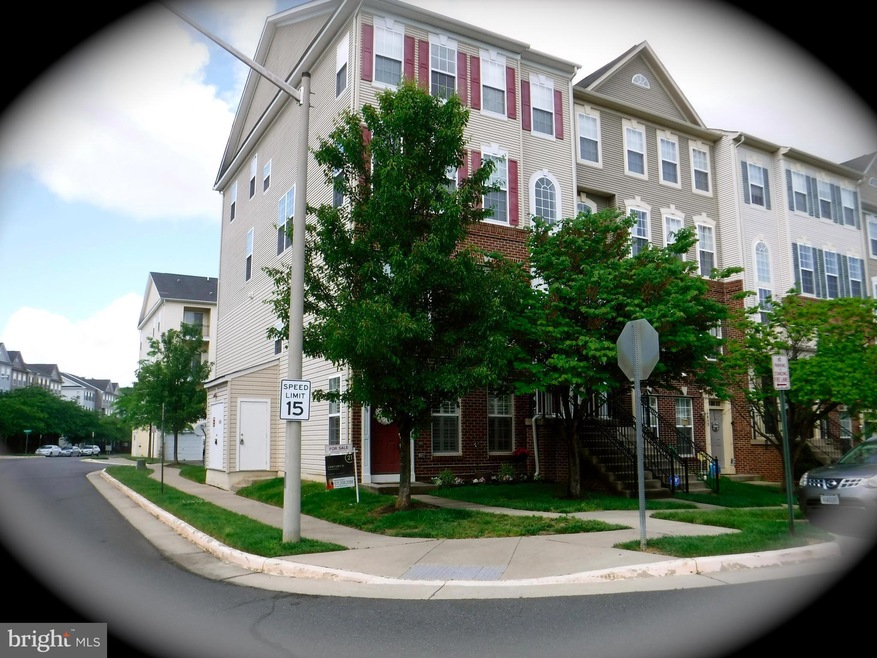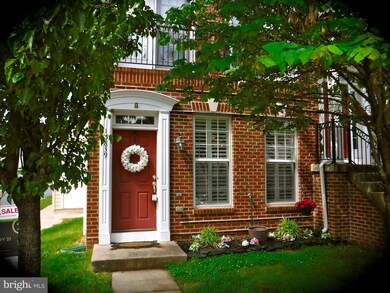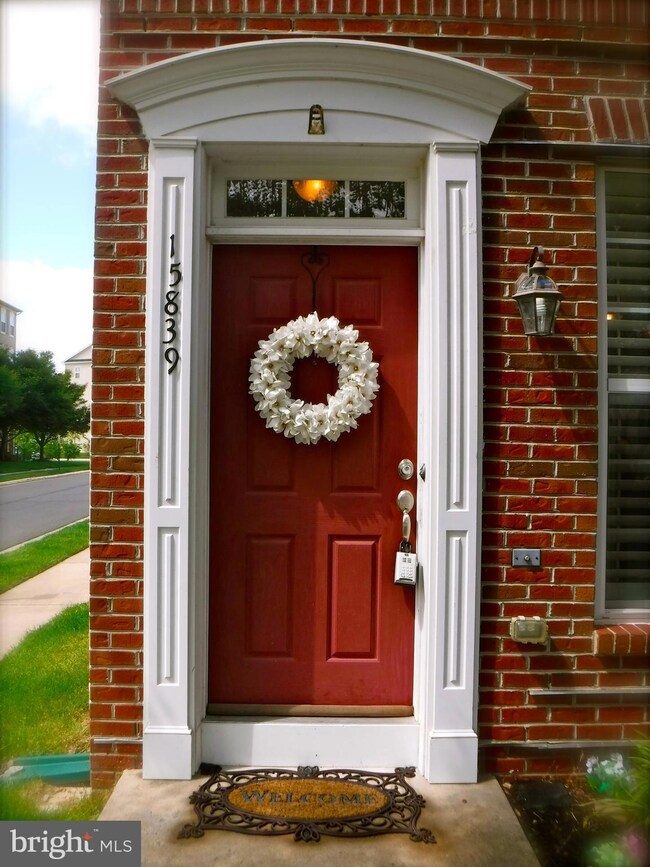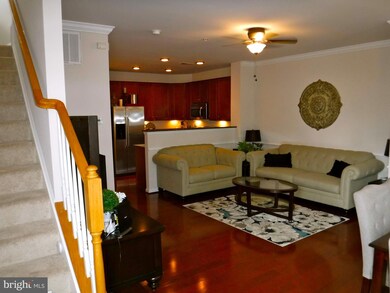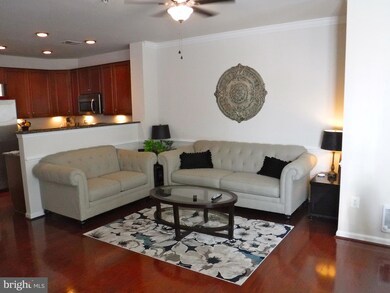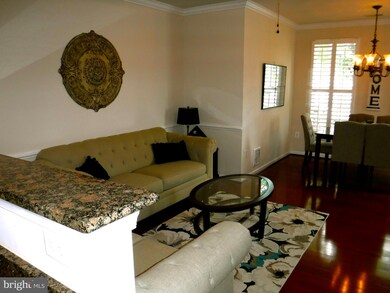
15839 John Diskin Cir Unit 72 Woodbridge, VA 22191
Rippon Landing NeighborhoodHighlights
- Fitness Center
- Open Floorplan
- Wood Flooring
- Gourmet Kitchen
- Colonial Architecture
- Upgraded Countertops
About This Home
As of July 2020Welcome home. This beautiful end unit condo townhouse has all the bells and whistles. Lots of windows for natural light and open floor plan. Glistening hardwood floors throughout main level with an open Dining Room - Living Room- Kitchen floor plan and 9 foot + ceiling upgraded with crown molding and chair rail. Inviting Gourmet Kitchen has lots of cabinet storage, wrap around granite countertop, all stainless steel appliances and gas cooking. Upstairs has large ample space bedrooms and great closet storage. Master Bedroom on opposite side of the house from other 2 bedrooms, each with balcony access for all bedrooms. Open all windows and feel the fresh morning air flow through the 2nd floor level. One car garage and driveway for another car. Excellent maintained community featuring a pool, recreational facility with lots of exercise equipment. Features include tennis court, tot lots, and grounds maintenance. You dont need a lawn mower since community cuts all your grass, you just maintain your flower bed off your front door! Great location with many amenities in the area. You are just a side street away from Route 1, and within a mile from access to I-95 or a little further to Rippon Station VRE commuter rail. Great location - within 3 miles you have access to Potomac Mills Outlet Mall, Leesvania Park and beach, Potomac Towne Center, Neabsco Boardwalk and fishing. It's all right here, only thing missing is you!
Last Agent to Sell the Property
Samson Properties License #0225197384 Listed on: 05/22/2020

Townhouse Details
Home Type
- Townhome
Est. Annual Taxes
- $3,492
Year Built
- Built in 2009
Lot Details
- Sprinkler System
- Property is in very good condition
HOA Fees
- $133 Monthly HOA Fees
Parking
- 1 Car Attached Garage
- 1 Driveway Space
- Rear-Facing Garage
- Garage Door Opener
Home Design
- Colonial Architecture
- Slab Foundation
- Asphalt Roof
- Vinyl Siding
- Brick Front
Interior Spaces
- 1,512 Sq Ft Home
- Property has 2 Levels
- Open Floorplan
- Chair Railings
- Crown Molding
- Ceiling height of 9 feet or more
- Ceiling Fan
- Double Pane Windows
- Insulated Windows
- Insulated Doors
- Family Room Off Kitchen
- Combination Dining and Living Room
Kitchen
- Gourmet Kitchen
- Gas Oven or Range
- Self-Cleaning Oven
- Range Hood
- Built-In Microwave
- Ice Maker
- Dishwasher
- Stainless Steel Appliances
- Upgraded Countertops
- Disposal
Flooring
- Wood
- Carpet
- Tile or Brick
Bedrooms and Bathrooms
- 3 Bedrooms
- En-Suite Primary Bedroom
- En-Suite Bathroom
- Walk-in Shower
Laundry
- Laundry Room
- Laundry on upper level
- Electric Front Loading Dryer
- Washer
Schools
- Mary G. Porter Traditional Elementary School
- Freedom High School
Utilities
- Forced Air Heating and Cooling System
- Cooling System Utilizes Natural Gas
- Vented Exhaust Fan
- Natural Gas Water Heater
- High Speed Internet
- Cable TV Available
Listing and Financial Details
- Assessor Parcel Number 8290-99-5029.01
Community Details
Overview
- Association fees include common area maintenance, pool(s), recreation facility, trash, lawn maintenance, reserve funds
- Powells Run Village Condos
- Built by Dr Horton
- Powells Run Village Cond Subdivision, Devon Dr Horton Floorplan
Amenities
- Common Area
- Recreation Room
Recreation
- Tennis Courts
- Community Playground
- Fitness Center
- Community Pool
Pet Policy
- Pets Allowed
Ownership History
Purchase Details
Home Financials for this Owner
Home Financials are based on the most recent Mortgage that was taken out on this home.Purchase Details
Home Financials for this Owner
Home Financials are based on the most recent Mortgage that was taken out on this home.Purchase Details
Home Financials for this Owner
Home Financials are based on the most recent Mortgage that was taken out on this home.Purchase Details
Home Financials for this Owner
Home Financials are based on the most recent Mortgage that was taken out on this home.Similar Homes in Woodbridge, VA
Home Values in the Area
Average Home Value in this Area
Purchase History
| Date | Type | Sale Price | Title Company |
|---|---|---|---|
| Deed | $305,000 | Old Dominion Settlement Inc | |
| Warranty Deed | $254,000 | Attorney | |
| Warranty Deed | $264,500 | None Available | |
| Deed | $253,990 | Metro Title-Fidelity Nationa |
Mortgage History
| Date | Status | Loan Amount | Loan Type |
|---|---|---|---|
| Open | $312,015 | VA | |
| Previous Owner | $249,399 | FHA | |
| Previous Owner | $272,316 | VA | |
| Previous Owner | $270,171 | VA | |
| Previous Owner | $267,172 | VA | |
| Previous Owner | $259,450 | VA |
Property History
| Date | Event | Price | Change | Sq Ft Price |
|---|---|---|---|---|
| 07/17/2020 07/17/20 | Sold | $305,000 | 0.0% | $202 / Sq Ft |
| 06/17/2020 06/17/20 | For Sale | $305,000 | 0.0% | $202 / Sq Ft |
| 05/28/2020 05/28/20 | Pending | -- | -- | -- |
| 05/22/2020 05/22/20 | For Sale | $305,000 | +20.1% | $202 / Sq Ft |
| 06/24/2016 06/24/16 | Sold | $254,000 | -3.1% | $168 / Sq Ft |
| 05/03/2016 05/03/16 | Pending | -- | -- | -- |
| 04/26/2016 04/26/16 | For Sale | $262,000 | 0.0% | $173 / Sq Ft |
| 07/13/2012 07/13/12 | Rented | $1,750 | -7.9% | -- |
| 07/09/2012 07/09/12 | Under Contract | -- | -- | -- |
| 05/10/2012 05/10/12 | For Rent | $1,900 | -- | -- |
Tax History Compared to Growth
Tax History
| Year | Tax Paid | Tax Assessment Tax Assessment Total Assessment is a certain percentage of the fair market value that is determined by local assessors to be the total taxable value of land and additions on the property. | Land | Improvement |
|---|---|---|---|---|
| 2024 | $3,683 | $370,300 | $97,600 | $272,700 |
| 2023 | $3,552 | $341,400 | $89,500 | $251,900 |
| 2022 | $3,459 | $312,300 | $81,400 | $230,900 |
| 2021 | $3,608 | $294,900 | $76,800 | $218,100 |
| 2020 | $4,385 | $282,900 | $73,800 | $209,100 |
| 2019 | $4,101 | $264,600 | $70,300 | $194,300 |
| 2018 | $3,155 | $261,300 | $70,200 | $191,100 |
| 2017 | $3,050 | $246,400 | $66,100 | $180,300 |
| 2016 | $3,046 | $248,500 | $66,500 | $182,000 |
| 2015 | $3,143 | $252,900 | $67,200 | $185,700 |
| 2014 | $3,143 | $251,200 | $66,600 | $184,600 |
Agents Affiliated with this Home
-

Seller's Agent in 2020
BRUCE BORKO
Samson Properties
(571) 208-2288
1 in this area
22 Total Sales
-

Buyer's Agent in 2020
Jennifer Johnson
Metro Realty 360
(202) 805-1082
14 Total Sales
-

Seller's Agent in 2016
Jeffrey Stack
Century 21 New Millennium
(703) 943-8130
75 Total Sales
-
J
Seller's Agent in 2012
Jo Anne Green
Miltary Plus Realty
-
C
Buyer's Agent in 2012
Carla Hungerford
Keller Williams Realty
Map
Source: Bright MLS
MLS Number: VAPW495274
APN: 8290-99-5029.01
- 15551 John Diskin Cir
- 15831 John Diskin Cir Unit 76
- 15616 John Diskin Cir
- 15635 John Diskin Cir
- 15504 John Diskin Cir Unit 18
- 15715 John Diskin Cir
- 2470 Battery Hill Cir
- 15641 Horseshoe Ln Unit 641
- 2460 Battery Hill Cir
- 15603 Horseshoe Ln
- 15500 Horseshoe Ln Unit 500
- 15526 Chicacoan Dr
- 15620 William Bayliss Ct
- 2164 Armitage Ct
- 15376 Gatehouse Terrace
- 15370 Gatehouse Terrace
- 15369 Hearthstone Terrace
- 2636 Neabsco Common Place
- 2143 Gunsmith Terrace
- 15673 Mendoza Ln
