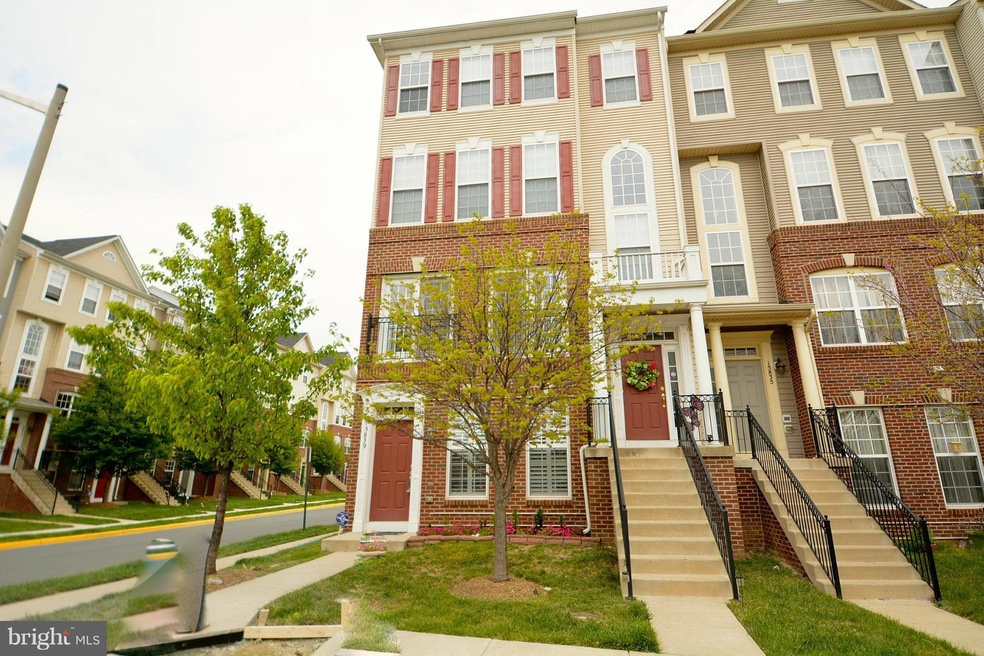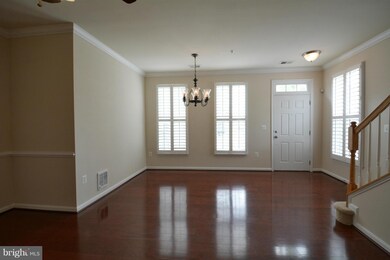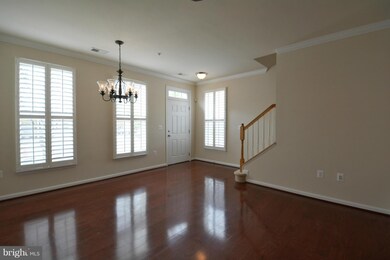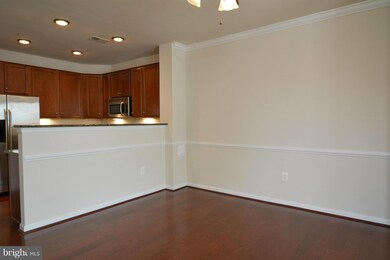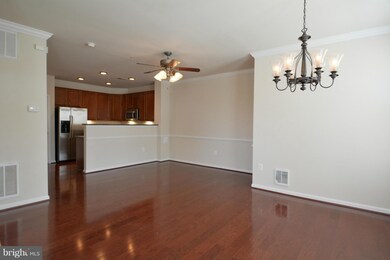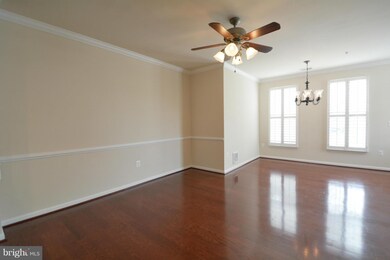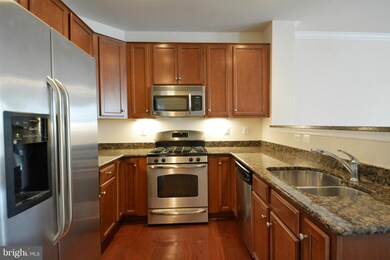
15839 John Diskin Cir Unit 72 Woodbridge, VA 22191
Rippon Landing Neighborhood
3
Beds
2.5
Baths
1,512
Sq Ft
$107/mo
HOA Fee
Highlights
- Fitness Center
- Gourmet Kitchen
- Colonial Architecture
- Private Pool
- Open Floorplan
- Upgraded Countertops
About This Home
As of July 2020Beautiful end unit condo with all the bells and whistles. Sunny and open floor plan. Large bedrooms and great closet storage. One car garage and 2 balconies. Great location with many amenities in the area. Excellent access to I-95 or commuter rail. Many upgrades including plantation shutters, new carpet and fresh paint. New washer dryer. Gourmet kitchen. Ready to move in!!
Property Details
Home Type
- Condominium
Est. Annual Taxes
- $3,094
Year Built
- Built in 2009
HOA Fees
- $107 Monthly HOA Fees
Parking
- 1 Car Attached Garage
- Garage Door Opener
- On-Street Parking
Home Design
- Colonial Architecture
- Brick Exterior Construction
- Slab Foundation
- Asphalt Roof
Interior Spaces
- 1,512 Sq Ft Home
- Property has 2 Levels
- Open Floorplan
- Insulated Windows
- Window Treatments
- Insulated Doors
- Combination Dining and Living Room
- Alarm System
Kitchen
- Gourmet Kitchen
- Breakfast Area or Nook
- Gas Oven or Range
- Self-Cleaning Oven
- Microwave
- Ice Maker
- Dishwasher
- Upgraded Countertops
- Disposal
Bedrooms and Bathrooms
- 3 Bedrooms
- En-Suite Primary Bedroom
- En-Suite Bathroom
- 2.5 Bathrooms
Laundry
- Dryer
- Washer
Schools
- Mary G. Porter Traditional Elementary School
- Freedom High School
Utilities
- Cooling System Utilizes Natural Gas
- Forced Air Heating and Cooling System
- Vented Exhaust Fan
- Natural Gas Water Heater
- Cable TV Available
Additional Features
- Private Pool
- Property is in very good condition
Listing and Financial Details
- Assessor Parcel Number 252520
Community Details
Overview
- Mid-Rise Condominium
- Built by DR HORTON
- Powells Run Vill Community
- Powells Run Village Subdivision
- The community has rules related to covenants
Amenities
- Common Area
- Recreation Room
Recreation
- Community Playground
- Fitness Center
- Community Pool
Ownership History
Date
Name
Owned For
Owner Type
Purchase Details
Listed on
May 22, 2020
Closed on
Jul 16, 2020
Sold by
Jackson Alexis
Bought by
Brown Tanisha Lachel
Seller's Agent
BRUCE BORKO
Samson Properties
Buyer's Agent
Jennifer Johnson
Metro Realty 360
List Price
$305,000
Sold Price
$305,000
Total Days on Market
6
Current Estimated Value
Home Financials for this Owner
Home Financials are based on the most recent Mortgage that was taken out on this home.
Estimated Appreciation
$125,436
Avg. Annual Appreciation
7.41%
Original Mortgage
$312,015
Outstanding Balance
$279,739
Interest Rate
3.1%
Mortgage Type
VA
Estimated Equity
$150,698
Purchase Details
Listed on
Apr 26, 2016
Closed on
May 31, 2016
Sold by
Lexicon Government Services Llc
Bought by
Jackson Alexis
Seller's Agent
Jeffrey Stack
CENTURY 21 New Millennium
Buyer's Agent
BRUCE BORKO
Samson Properties
List Price
$262,000
Sold Price
$254,000
Premium/Discount to List
-$8,000
-3.05%
Home Financials for this Owner
Home Financials are based on the most recent Mortgage that was taken out on this home.
Avg. Annual Appreciation
4.60%
Original Mortgage
$249,399
Interest Rate
3.5%
Mortgage Type
FHA
Purchase Details
Listed on
Apr 26, 2016
Closed on
May 2, 2016
Sold by
Hendrix Paul M and Hendrix Ashley
Bought by
Lexicon Gorvernment Servives Llc
Seller's Agent
Jeffrey Stack
CENTURY 21 New Millennium
Buyer's Agent
BRUCE BORKO
Samson Properties
List Price
$262,000
Sold Price
$254,000
Premium/Discount to List
-$8,000
-3.05%
Home Financials for this Owner
Home Financials are based on the most recent Mortgage that was taken out on this home.
Original Mortgage
$249,399
Interest Rate
3.5%
Mortgage Type
FHA
Purchase Details
Closed on
Jun 30, 2009
Sold by
D R Horton Inc
Bought by
Hendrix Paul M and Hendrix Ashley
Home Financials for this Owner
Home Financials are based on the most recent Mortgage that was taken out on this home.
Original Mortgage
$259,450
Interest Rate
5.62%
Mortgage Type
VA
Map
Create a Home Valuation Report for This Property
The Home Valuation Report is an in-depth analysis detailing your home's value as well as a comparison with similar homes in the area
Similar Homes in Woodbridge, VA
Home Values in the Area
Average Home Value in this Area
Purchase History
| Date | Type | Sale Price | Title Company |
|---|---|---|---|
| Deed | $305,000 | Old Dominion Settlement Inc | |
| Warranty Deed | $254,000 | Attorney | |
| Warranty Deed | $264,500 | None Available | |
| Deed | $253,990 | Metro Title-Fidelity Nationa |
Source: Public Records
Mortgage History
| Date | Status | Loan Amount | Loan Type |
|---|---|---|---|
| Open | $312,015 | VA | |
| Previous Owner | $249,399 | FHA | |
| Previous Owner | $272,316 | VA | |
| Previous Owner | $270,171 | VA | |
| Previous Owner | $267,172 | VA | |
| Previous Owner | $259,450 | VA |
Source: Public Records
Property History
| Date | Event | Price | Change | Sq Ft Price |
|---|---|---|---|---|
| 07/17/2020 07/17/20 | Sold | $305,000 | 0.0% | $202 / Sq Ft |
| 06/17/2020 06/17/20 | For Sale | $305,000 | 0.0% | $202 / Sq Ft |
| 05/28/2020 05/28/20 | Pending | -- | -- | -- |
| 05/22/2020 05/22/20 | For Sale | $305,000 | +20.1% | $202 / Sq Ft |
| 06/24/2016 06/24/16 | Sold | $254,000 | -3.1% | $168 / Sq Ft |
| 05/03/2016 05/03/16 | Pending | -- | -- | -- |
| 04/26/2016 04/26/16 | For Sale | $262,000 | 0.0% | $173 / Sq Ft |
| 07/13/2012 07/13/12 | Rented | $1,750 | -7.9% | -- |
| 07/09/2012 07/09/12 | Under Contract | -- | -- | -- |
| 05/10/2012 05/10/12 | For Rent | $1,900 | -- | -- |
Source: Bright MLS
Tax History
| Year | Tax Paid | Tax Assessment Tax Assessment Total Assessment is a certain percentage of the fair market value that is determined by local assessors to be the total taxable value of land and additions on the property. | Land | Improvement |
|---|---|---|---|---|
| 2024 | $3,683 | $370,300 | $97,600 | $272,700 |
| 2023 | $3,552 | $341,400 | $89,500 | $251,900 |
| 2022 | $3,459 | $312,300 | $81,400 | $230,900 |
| 2021 | $3,608 | $294,900 | $76,800 | $218,100 |
| 2020 | $4,385 | $282,900 | $73,800 | $209,100 |
| 2019 | $4,101 | $264,600 | $70,300 | $194,300 |
| 2018 | $3,155 | $261,300 | $70,200 | $191,100 |
| 2017 | $3,050 | $246,400 | $66,100 | $180,300 |
| 2016 | $3,046 | $248,500 | $66,500 | $182,000 |
| 2015 | $3,143 | $252,900 | $67,200 | $185,700 |
| 2014 | $3,143 | $251,200 | $66,600 | $184,600 |
Source: Public Records
Source: Bright MLS
MLS Number: 1000302005
APN: 8290-99-5029.01
Nearby Homes
- 15825 John Diskin Cir Unit 77
- 15616 John Diskin Cir
- 2457 Battery Hill Cir
- 15645 Horseshoe Ln
- 2358 Battery Hill Cir
- 2386 Battery Hill Cir
- 2139 Callao Ct
- 15648 William Bayliss Ct
- 15323 Gatehouse Terrace
- 2143 Gunsmith Terrace
- 2636 Neabsco Common Place
- 2525 Tabor Ct
- 2905 Rotterdam Loop
- 2339 Kew Gardens Dr
- 2259 Kew Gardens Dr
- 2592 Neabsco Common Place
- 2937 Stockholm Way
- 2620 Neabsco Common Place
- 2630 Neabsco Common Place
- 2250 Merseyside Dr Unit 88
