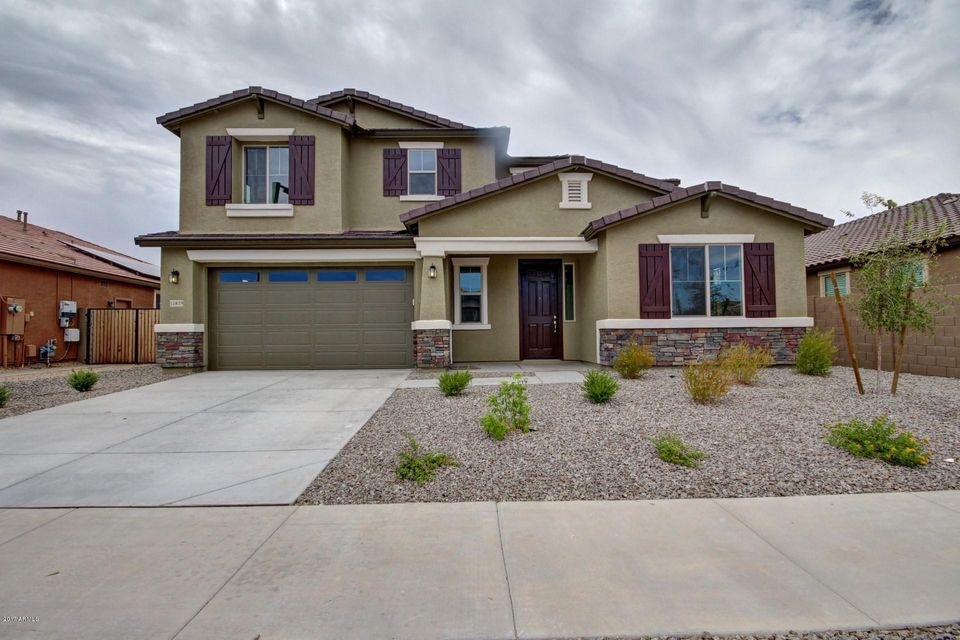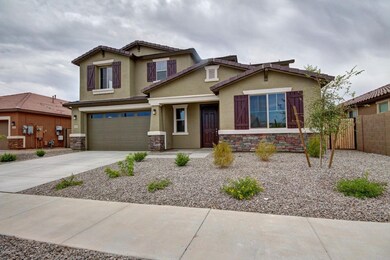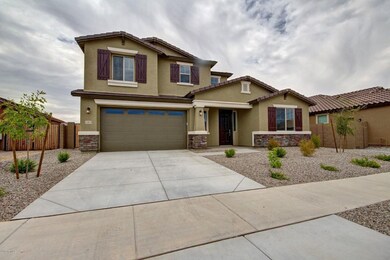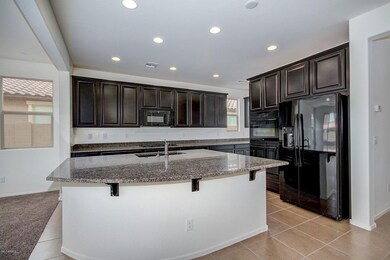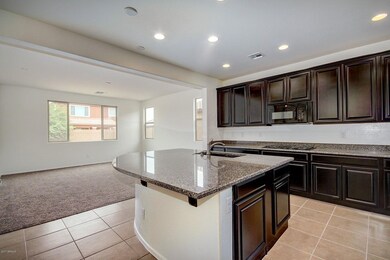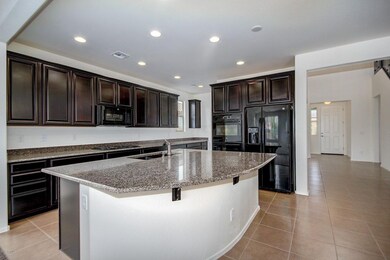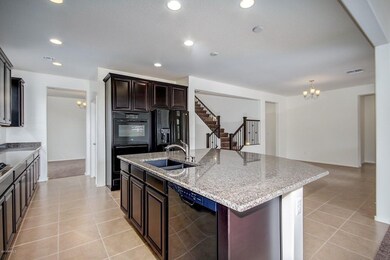
15839 W Polk St Goodyear, AZ 85338
Canyon Trails NeighborhoodHighlights
- Granite Countertops
- 2 Car Direct Access Garage
- Dual Vanity Sinks in Primary Bathroom
- Covered patio or porch
- Eat-In Kitchen
- Walk-In Closet
About This Home
As of March 2023Newly built and move in ready home! You have found your happy place! Amazing 5 bedroom home in a great Goodyear location! Plenty of living space with designer paint, tile flooring and plush carpeting in all the right places! large eat in kitchen boasts black appliances, rich espresso cabinetry, granite counters, walk in pantry and a center island. Huge loft, laundry and other spacious bedrooms upstairs! Master has a walk in closet and soothing spa like bath with garden tub, separate shower and his & her sink vanities. Generous backyard with covered patio and plenty of room for any type of landscape! This home is the gem of the neighborhood! See it today before it's discovered!
Last Agent to Sell the Property
Landsea Homes License #BR531087000 Listed on: 07/19/2017
Home Details
Home Type
- Single Family
Est. Annual Taxes
- $619
Year Built
- Built in 2016
Lot Details
- 7,356 Sq Ft Lot
- Desert faces the front of the property
- Block Wall Fence
Parking
- 2 Car Direct Access Garage
- Garage Door Opener
Home Design
- Wood Frame Construction
- Tile Roof
- Stucco
Interior Spaces
- 3,144 Sq Ft Home
- 2-Story Property
Kitchen
- Eat-In Kitchen
- Breakfast Bar
- Gas Cooktop
- Built-In Microwave
- Dishwasher
- Kitchen Island
- Granite Countertops
Flooring
- Carpet
- Tile
Bedrooms and Bathrooms
- 5 Bedrooms
- Walk-In Closet
- Primary Bathroom is a Full Bathroom
- 3.5 Bathrooms
- Dual Vanity Sinks in Primary Bathroom
- Bathtub With Separate Shower Stall
Laundry
- Laundry on upper level
- Washer and Dryer Hookup
Outdoor Features
- Covered patio or porch
Schools
- Desert Edge High Elementary School
- Desert Thunder Middle School
- Desert Edge High School
Utilities
- Refrigerated Cooling System
- Heating System Uses Natural Gas
- High Speed Internet
- Cable TV Available
Community Details
- Property has a Home Owners Association
- City Property Mngmnt Association, Phone Number (602) 437-4777
- Built by Richmond American Homes
- Travis Park Subdivision
Listing and Financial Details
- Tax Lot 38
- Assessor Parcel Number 500-10-455
Ownership History
Purchase Details
Home Financials for this Owner
Home Financials are based on the most recent Mortgage that was taken out on this home.Purchase Details
Home Financials for this Owner
Home Financials are based on the most recent Mortgage that was taken out on this home.Similar Homes in Goodyear, AZ
Home Values in the Area
Average Home Value in this Area
Purchase History
| Date | Type | Sale Price | Title Company |
|---|---|---|---|
| Warranty Deed | $550,000 | Magnus Title | |
| Special Warranty Deed | $342,494 | Fidelity National Title Agen |
Mortgage History
| Date | Status | Loan Amount | Loan Type |
|---|---|---|---|
| Open | $522,995 | FHA | |
| Previous Owner | $8,896 | FHA | |
| Previous Owner | $254,375 | FHA |
Property History
| Date | Event | Price | Change | Sq Ft Price |
|---|---|---|---|---|
| 03/03/2023 03/03/23 | Sold | $560,000 | -2.6% | $180 / Sq Ft |
| 02/02/2023 02/02/23 | Pending | -- | -- | -- |
| 01/12/2023 01/12/23 | For Sale | $575,000 | +2.7% | $185 / Sq Ft |
| 01/11/2023 01/11/23 | Off Market | $560,000 | -- | -- |
| 09/28/2017 09/28/17 | Sold | $344,994 | 0.0% | $110 / Sq Ft |
| 09/09/2017 09/09/17 | Pending | -- | -- | -- |
| 08/23/2017 08/23/17 | Price Changed | $344,994 | 0.0% | $110 / Sq Ft |
| 08/11/2017 08/11/17 | Price Changed | $344,995 | -1.4% | $110 / Sq Ft |
| 07/28/2017 07/28/17 | Price Changed | $349,995 | -2.8% | $111 / Sq Ft |
| 07/18/2017 07/18/17 | For Sale | $359,994 | -- | $115 / Sq Ft |
Tax History Compared to Growth
Tax History
| Year | Tax Paid | Tax Assessment Tax Assessment Total Assessment is a certain percentage of the fair market value that is determined by local assessors to be the total taxable value of land and additions on the property. | Land | Improvement |
|---|---|---|---|---|
| 2025 | $2,447 | $26,522 | -- | -- |
| 2024 | $2,423 | $25,259 | -- | -- |
| 2023 | $2,423 | $38,020 | $7,600 | $30,420 |
| 2022 | $2,304 | $29,610 | $5,920 | $23,690 |
| 2021 | $2,502 | $30,110 | $6,020 | $24,090 |
| 2020 | $2,416 | $29,830 | $5,960 | $23,870 |
| 2019 | $2,357 | $26,630 | $5,320 | $21,310 |
| 2018 | $2,351 | $25,820 | $5,160 | $20,660 |
| 2017 | $606 | $5,850 | $5,850 | $0 |
| 2016 | $619 | $4,650 | $4,650 | $0 |
| 2015 | $613 | $4,784 | $4,784 | $0 |
Agents Affiliated with this Home
-
Mary Groff

Seller's Agent in 2023
Mary Groff
My Home Group Real Estate
(623) 261-9078
1 in this area
73 Total Sales
-
Jim Groff

Seller Co-Listing Agent in 2023
Jim Groff
My Home Group Real Estate
(623) 633-6224
1 in this area
46 Total Sales
-
Will Gonzalez
W
Buyer's Agent in 2023
Will Gonzalez
A.Z. & Associates Real Estate Group
(602) 710-5273
1 in this area
3 Total Sales
-
Todd Condon

Seller's Agent in 2017
Todd Condon
Landsea Homes
(847) 812-9113
716 Total Sales
Map
Source: Arizona Regional Multiple Listing Service (ARMLS)
MLS Number: 5634961
APN: 500-10-455
- 399 N 157th Ln
- 367 N 157th Ln
- 359 N 157th Ln
- 15835 W Woodlands Ave
- 15862 W Fillmore St
- 15718 W Polk St
- 214 N 157th Ln
- 15704 W Taylor St
- 15814 W Adams St
- 15740 W Washington St
- 15668 W Washington St
- 15877 W Diamond St
- 141 S 156th Dr
- 15805 W Morning Glory St
- 16337 W Pierce St
- 16019 W Moreland St Unit 2
- 16157 W Moreland St
- 15461 W Jefferson St
- 16354 W Adams St
- 16396 W Fillmore St
