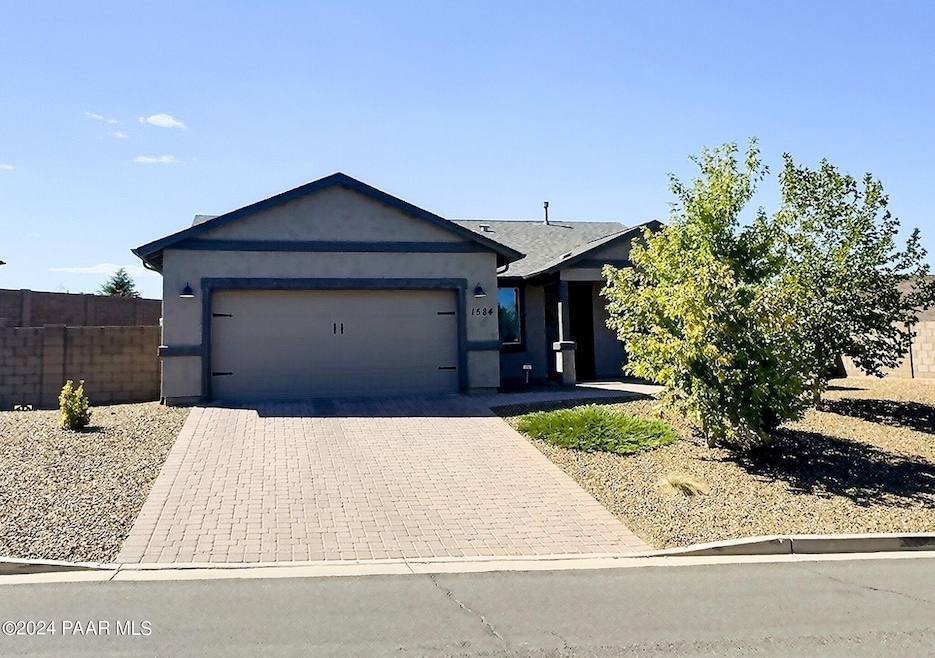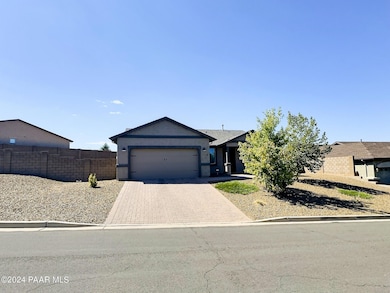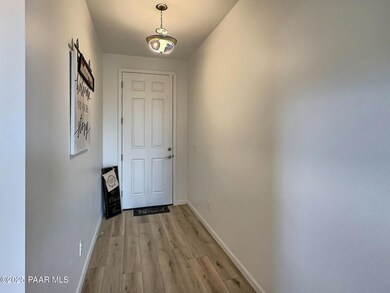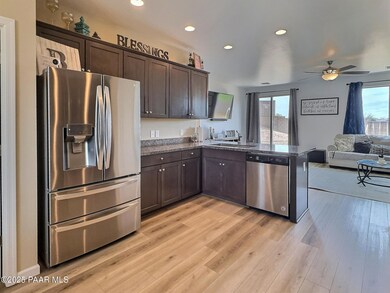
1584 E Yorkshire Ave Chino Valley, AZ 86323
Estimated payment $2,544/month
Highlights
- Solar Power System
- Covered patio or porch
- Walk-In Closet
- Solid Surface Countertops
- Double Pane Windows
- Laundry Room
About This Home
Nestled in the charming, master-planned community of Highlands Ranch, this thoughtfully designed, single-level home offers 1,576 sq. ft. of living space with 3 bedrooms, 2 baths, and an attached 2-car garage. Inside, you'll find a modern open-concept great room, a functional laundry room, and abundant storage throughout. Design details include colonial-style baseboards, arch-top two-panel doors, 9' ceilings, and elegant finishes. Hard surface flooring enhances much of the main living and wet areas. The kitchen boasts hardwood cabinets with crown molding, granite countertops, and a spacious pantry with floor-to-ceiling storage. The dining nook provides a cozy spot for meals. The master suite offers a walk-in closet, a separate toilet room, and ample space for relaxation.
Home Details
Home Type
- Single Family
Est. Annual Taxes
- $1,846
Year Built
- Built in 2020
Lot Details
- 0.31 Acre Lot
- Landscaped
- Gentle Sloping Lot
- Property is zoned PAD
HOA Fees
- $28 Monthly HOA Fees
Parking
- 2 Car Attached Garage
Home Design
- Slab Foundation
- Composition Roof
- Stucco Exterior
Interior Spaces
- 1,576 Sq Ft Home
- 1-Story Property
- Ceiling Fan
- Double Pane Windows
- Drapes & Rods
- Fire and Smoke Detector
Kitchen
- Gas Range
- Microwave
- Dishwasher
- Solid Surface Countertops
Flooring
- Carpet
- Vinyl
Bedrooms and Bathrooms
- 3 Bedrooms
- Split Bedroom Floorplan
- Walk-In Closet
- 2 Full Bathrooms
- Granite Bathroom Countertops
Laundry
- Laundry Room
- Washer and Dryer Hookup
Outdoor Features
- Covered patio or porch
- Rain Gutters
Utilities
- Forced Air Heating and Cooling System
- Heating System Uses Natural Gas
- Underground Utilities
Additional Features
- Level Entry For Accessibility
- Solar Power System
Community Details
- Association Phone (928) 776-4479
- Highlands Ranch Subdivision
Listing and Financial Details
- Assessor Parcel Number 587
Map
Home Values in the Area
Average Home Value in this Area
Tax History
| Year | Tax Paid | Tax Assessment Tax Assessment Total Assessment is a certain percentage of the fair market value that is determined by local assessors to be the total taxable value of land and additions on the property. | Land | Improvement |
|---|---|---|---|---|
| 2026 | $1,893 | $36,811 | -- | -- |
| 2024 | $1,846 | $38,350 | -- | -- |
| 2023 | $1,846 | $30,871 | $3,252 | $27,619 |
| 2022 | $1,778 | $25,802 | $2,089 | $23,713 |
| 2021 | $312 | $4,450 | $4,450 | $0 |
| 2020 | $304 | $0 | $0 | $0 |
| 2019 | $300 | $0 | $0 | $0 |
| 2018 | $306 | $0 | $0 | $0 |
| 2017 | $298 | $0 | $0 | $0 |
| 2016 | $291 | $0 | $0 | $0 |
| 2015 | -- | $0 | $0 | $0 |
| 2014 | -- | $0 | $0 | $0 |
Property History
| Date | Event | Price | Change | Sq Ft Price |
|---|---|---|---|---|
| 04/24/2025 04/24/25 | For Sale | $445,000 | 0.0% | $282 / Sq Ft |
| 10/31/2024 10/31/24 | Off Market | $445,000 | -- | -- |
| 10/30/2024 10/30/24 | For Sale | $445,000 | +55.5% | $282 / Sq Ft |
| 06/29/2020 06/29/20 | Sold | $286,083 | 0.0% | $187 / Sq Ft |
| 06/29/2020 06/29/20 | For Sale | $286,083 | -- | $187 / Sq Ft |
Purchase History
| Date | Type | Sale Price | Title Company |
|---|---|---|---|
| Special Warranty Deed | $700,000 | Pioneer Title Agency | |
| Cash Sale Deed | $400,000 | Yavapai Title Agency Inc |
Mortgage History
| Date | Status | Loan Amount | Loan Type |
|---|---|---|---|
| Open | $288,972 | New Conventional | |
| Open | $4,000,000 | Construction | |
| Closed | $525,000 | Commercial |
Similar Homes in Chino Valley, AZ
Source: Prescott Area Association of REALTORS®
MLS Number: 1068010
APN: 306-59-587
- 1583 E Yorkshire Ave
- 377 Grafton Ct
- 1527 Bainbridge Ln
- 365 Grafton Ct
- 1556 Bainbridge Ln
- 329 Grafton Ct
- 1657 Bainbridge Ln
- 1648 Bainbridge Ln
- 1890 Rhonda Rd
- 1898 Rhonda Rd
- 429 Hayes Ct
- 440 Hayes Ct
- 1870 Javelina Path
- 1970 E Grasshopper Ln
- 1288 Bainbridge Ln
- 552 Allerton Way
- 0 E No Name Unit PAR1069553
- 02 E No Name St
- 1920 E Little Doggie Draw
- 1415 Purple Sage Dr






