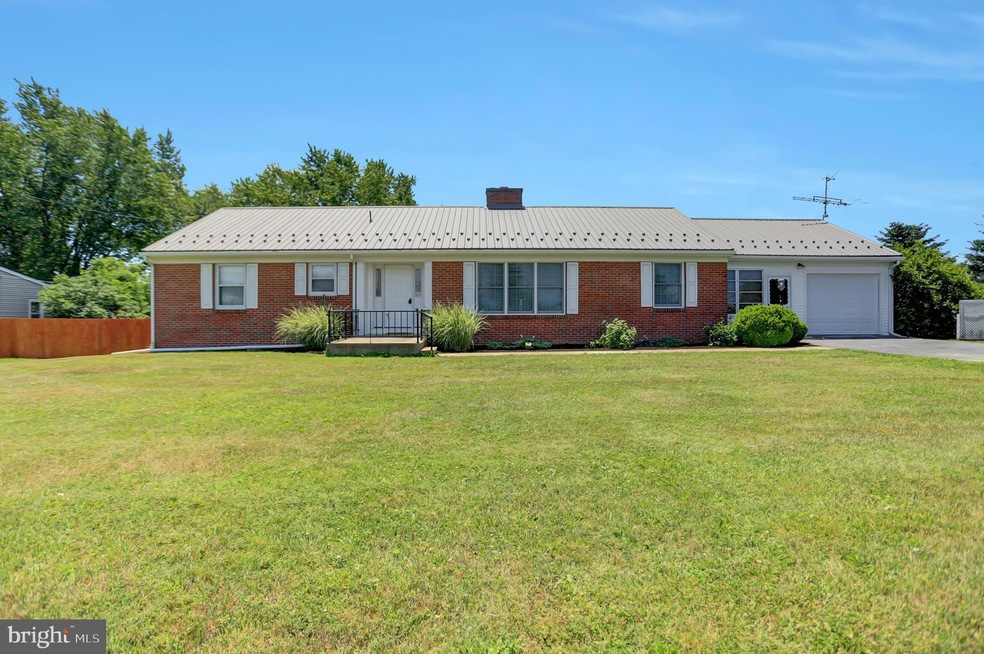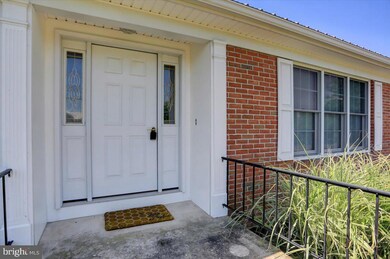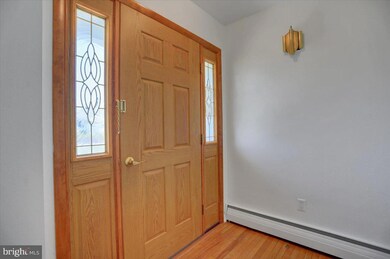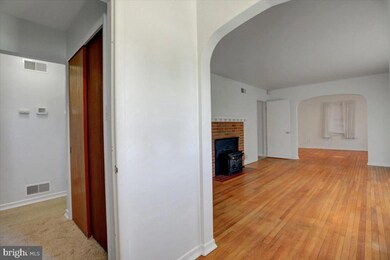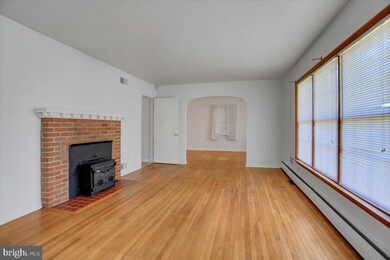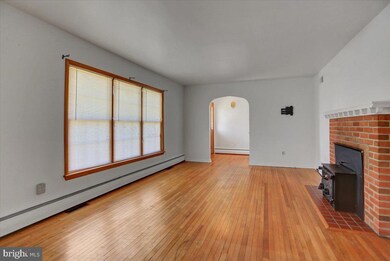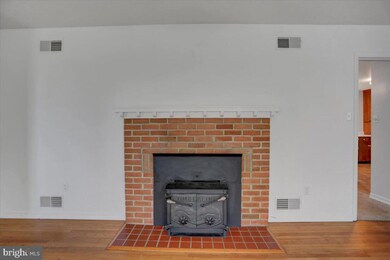
1584 Orrstown Rd Shippensburg, PA 17257
Estimated Value: $263,000 - $293,000
Highlights
- Rambler Architecture
- 1 Fireplace
- No HOA
- Attic
- Mud Room
- Den
About This Home
As of August 2022Welcome to 1584 Orrstown Rd. This well maintained, all brick home, is situated on 1.3 acres and ready to move right in! Hardwood Oak flooring is laid throughout the entire home. The front living room features large windows and a wood burning brick fireplace. A formal dining room joins the living area and the kitchen but this would be a great area for toys, an office or an additional seating area. New carpet was installed in a few areas of the home. A new metal roof was installed in 2019 and a radon mitigation system was installed in 2018. A well on the property provides water to the outside spigots and the rest of the home is served by public water and sewer. This property can be anything you want it to be with the amount of yard available and beautiful country views out back. Enjoy the mature trees (Silver Maple, Serbian Spruce, Norway Spruce and Crabapple), plant a garden, home some chickens, harvest the berries from the blueberry and raspberry bushes, pick your own strawberries, or even add a pool! Schedule your tour today!
Last Listed By
Berkshire Hathaway HomeServices Homesale Realty License #RS350629 Listed on: 06/30/2022

Home Details
Home Type
- Single Family
Est. Annual Taxes
- $2,507
Year Built
- Built in 1965
Lot Details
- 1.3 Acre Lot
Parking
- 1 Car Attached Garage
- Front Facing Garage
- Driveway
Home Design
- Rambler Architecture
- Brick Exterior Construction
- Block Foundation
- Asphalt Roof
- Active Radon Mitigation
Interior Spaces
- Property has 2 Levels
- 1 Fireplace
- Mud Room
- Dining Room
- Den
- Workshop
- Laundry Room
- Attic
Bedrooms and Bathrooms
- 3 Main Level Bedrooms
- En-Suite Primary Bedroom
- 2 Full Bathrooms
Unfinished Basement
- Basement Fills Entire Space Under The House
- Walk-Up Access
- Connecting Stairway
- Exterior Basement Entry
Schools
- Nancy Grayson Elementary School
Utilities
- Central Air
- Heating System Uses Oil
- Heat Pump System
- Heating System Uses Steam
- Well
- Electric Water Heater
Community Details
- No Home Owners Association
- Southampton/Franklin Co. Subdivision
Listing and Financial Details
- Assessor Parcel Number 21-0N06P-015.-000000
Ownership History
Purchase Details
Home Financials for this Owner
Home Financials are based on the most recent Mortgage that was taken out on this home.Purchase Details
Home Financials for this Owner
Home Financials are based on the most recent Mortgage that was taken out on this home.Similar Homes in Shippensburg, PA
Home Values in the Area
Average Home Value in this Area
Purchase History
| Date | Buyer | Sale Price | Title Company |
|---|---|---|---|
| Lockhart Jodi | $250,000 | Madison Settlement Services | |
| Mogerman Samuel F | $167,000 | None Available |
Mortgage History
| Date | Status | Borrower | Loan Amount |
|---|---|---|---|
| Open | Lockhart Jodi | $237,500 | |
| Previous Owner | Mogerman Samuel F | $125,250 |
Property History
| Date | Event | Price | Change | Sq Ft Price |
|---|---|---|---|---|
| 08/31/2022 08/31/22 | Sold | $250,000 | +0.4% | $180 / Sq Ft |
| 07/11/2022 07/11/22 | Pending | -- | -- | -- |
| 06/30/2022 06/30/22 | For Sale | $249,000 | +49.1% | $179 / Sq Ft |
| 07/12/2018 07/12/18 | Sold | $167,000 | -7.2% | $120 / Sq Ft |
| 05/15/2018 05/15/18 | Pending | -- | -- | -- |
| 04/20/2018 04/20/18 | For Sale | $179,900 | -- | $130 / Sq Ft |
Tax History Compared to Growth
Tax History
| Year | Tax Paid | Tax Assessment Tax Assessment Total Assessment is a certain percentage of the fair market value that is determined by local assessors to be the total taxable value of land and additions on the property. | Land | Improvement |
|---|---|---|---|---|
| 2025 | $3,134 | $21,170 | $550 | $20,620 |
| 2024 | $2,743 | $21,170 | $550 | $20,620 |
| 2023 | $2,687 | $21,170 | $550 | $20,620 |
| 2022 | $2,668 | $21,170 | $550 | $20,620 |
| 2021 | $2,590 | $21,170 | $550 | $20,620 |
| 2020 | $2,720 | $21,170 | $550 | $20,620 |
| 2019 | $2,696 | $21,170 | $550 | $20,620 |
| 2018 | $2,507 | $19,330 | $550 | $18,780 |
| 2017 | $2,527 | $19,330 | $550 | $18,780 |
| 2016 | $541 | $19,330 | $550 | $18,780 |
| 2015 | $504 | $19,330 | $550 | $18,780 |
| 2014 | $504 | $19,330 | $550 | $18,780 |
Agents Affiliated with this Home
-
Krista Carroll

Seller's Agent in 2022
Krista Carroll
Berkshire Hathaway HomeServices Homesale Realty
(717) 816-2037
73 Total Sales
-
Phedra Barbour

Buyer's Agent in 2022
Phedra Barbour
Iron Valley Real Estate of Chambersburg
(717) 816-8774
286 Total Sales
-
Arnold Barbour

Buyer Co-Listing Agent in 2022
Arnold Barbour
Iron Valley Real Estate of Chambersburg
(717) 816-2702
254 Total Sales
-
Carly Patla

Seller's Agent in 2018
Carly Patla
Iron Valley Real Estate of Chambersburg
(717) 491-2190
176 Total Sales
-
Brian Gipe
B
Buyer's Agent in 2018
Brian Gipe
Coldwell Banker Realty
(717) 491-5469
2 Total Sales
Map
Source: Bright MLS
MLS Number: PAFL2008246
APN: 21-0N06P-015-000000
- 1565 Orrstown Rd
- 0 Edison Dr
- 201 Grove Dr
- 10700 Thornwood Rd
- 105 Central Way
- 251 Grove Dr
- 253 Grove
- 0 Central Way
- 2000 Orrstown Rd
- 10464 Mapleton Rd
- 1078 Celeste Dr
- 43 Maizefield Dr
- 616 Westover Rd
- 30 Jamestown Rd
- 8935 Molly Pitcher Hwy
- 309 N Morris St
- 706 Fireside Dr
- 118 Cumberland Ave
- 10074 Mccreary Rd
- 324 Hostetter Ave
- 1584 Orrstown Rd
- 1566 Orrstown Rd
- 1564 Orrstown Rd
- 1606 Orrstown Rd
- 1601 Orrstown Rd
- 1565 Orrstown Rd Unit 5
- 1548 Orrstown Rd
- 1636 Orrstown Rd
- 1555 Orrstown Rd
- 1522 Orrstown Rd
- 1635 Orrstown Rd
- 1532 Orrstown Rd
- 1541 Orrstown Rd
- 1660 Orrstown Rd
- 1527 Orrstown Rd
- 1517 Orrstown Rd
- 1508 Orrstown Rd
- 1673 Orrstown Rd
- 1684 Orrstown Rd
- 210 Grove Dr
