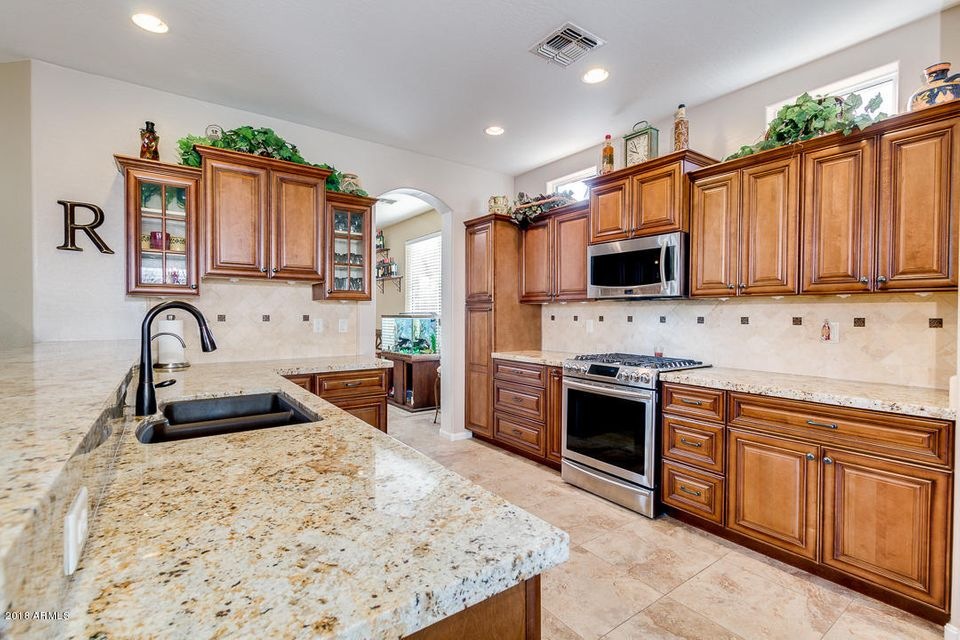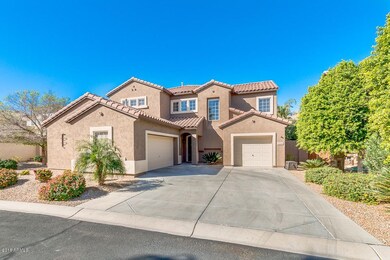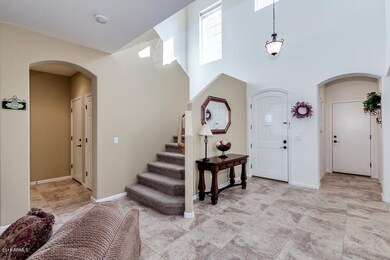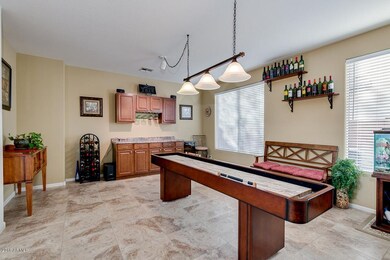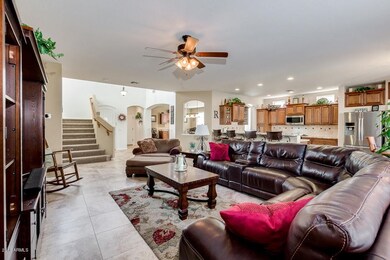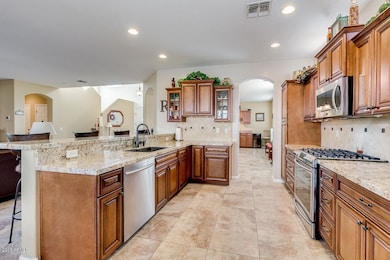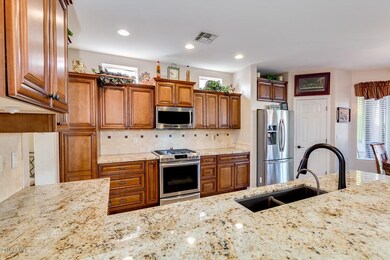
1584 S 174th Ave Unit III Goodyear, AZ 85338
Highlights
- Play Pool
- Granite Countertops
- Gazebo
- Solar Power System
- Covered patio or porch
- Eat-In Kitchen
About This Home
As of December 2020This home has it all! Pride of ownership. This home is an entertainer's dream home. Newly remodeled kitchen including brand new kitchen cabinetry, crown molding, glass inserts, slide out shelving, upgraded granite, granite sink with motion sensor faucet, new R/O system, new stainless steel appliances & a gas stove! New tile & carpet on the stairs. The relaxing backyard boasts a recently added stunning Shasta pool, synthetic grass & built in gas BBQ. New exterior paint. Solar for added savings.
Last Agent to Sell the Property
Realty ONE Group License #SA630252000 Listed on: 03/02/2018
Home Details
Home Type
- Single Family
Est. Annual Taxes
- $2,093
Year Built
- Built in 2003
Lot Details
- 6,708 Sq Ft Lot
- Desert faces the front of the property
- Block Wall Fence
- Artificial Turf
- Front and Back Yard Sprinklers
HOA Fees
- $53 Monthly HOA Fees
Parking
- 3 Car Garage
- 4 Open Parking Spaces
- Garage Door Opener
Home Design
- Wood Frame Construction
- Tile Roof
- Stucco
Interior Spaces
- 3,000 Sq Ft Home
- 2-Story Property
- Ceiling height of 9 feet or more
- Ceiling Fan
- Double Pane Windows
- Vinyl Clad Windows
- Solar Screens
Kitchen
- Eat-In Kitchen
- Breakfast Bar
- Built-In Microwave
- Granite Countertops
Flooring
- Carpet
- Laminate
- Tile
Bedrooms and Bathrooms
- 5 Bedrooms
- Primary Bathroom is a Full Bathroom
- 3 Bathrooms
- Dual Vanity Sinks in Primary Bathroom
- Bathtub With Separate Shower Stall
Eco-Friendly Details
- Solar Power System
Pool
- Play Pool
- Pool Pump
Outdoor Features
- Covered patio or porch
- Gazebo
- Built-In Barbecue
Schools
- Centerra Mirage Stem Academy Elementary And Middle School
- Desert Edge High School
Utilities
- Refrigerated Cooling System
- Zoned Heating
- Heating System Uses Natural Gas
- Water Filtration System
- Water Softener
- High Speed Internet
- Cable TV Available
Listing and Financial Details
- Tax Lot 170
- Assessor Parcel Number 502-43-452
Community Details
Overview
- Association fees include ground maintenance
- Pdf Association, Phone Number (623) 877-1396
- Built by Centex
- Cottonflower Unit 3 Subdivision
Recreation
- Community Playground
- Bike Trail
Ownership History
Purchase Details
Purchase Details
Home Financials for this Owner
Home Financials are based on the most recent Mortgage that was taken out on this home.Purchase Details
Home Financials for this Owner
Home Financials are based on the most recent Mortgage that was taken out on this home.Purchase Details
Home Financials for this Owner
Home Financials are based on the most recent Mortgage that was taken out on this home.Purchase Details
Home Financials for this Owner
Home Financials are based on the most recent Mortgage that was taken out on this home.Purchase Details
Home Financials for this Owner
Home Financials are based on the most recent Mortgage that was taken out on this home.Purchase Details
Home Financials for this Owner
Home Financials are based on the most recent Mortgage that was taken out on this home.Purchase Details
Purchase Details
Home Financials for this Owner
Home Financials are based on the most recent Mortgage that was taken out on this home.Purchase Details
Home Financials for this Owner
Home Financials are based on the most recent Mortgage that was taken out on this home.Similar Homes in Goodyear, AZ
Home Values in the Area
Average Home Value in this Area
Purchase History
| Date | Type | Sale Price | Title Company |
|---|---|---|---|
| Warranty Deed | $420,000 | First American Title Insurance | |
| Warranty Deed | $375,000 | Lawyers Title Of Arizona Inc | |
| Interfamily Deed Transfer | -- | Driggs Title Agency Inc | |
| Warranty Deed | $325,000 | Security Title Agency Inc | |
| Warranty Deed | $188,000 | Chicago Title Agency Inc | |
| Special Warranty Deed | $148,500 | Security Title Agency | |
| Trustee Deed | $120,930 | Accommodation | |
| Interfamily Deed Transfer | -- | Magnus Title Agency | |
| Quit Claim Deed | -- | Magnus Title Agency | |
| Joint Tenancy Deed | $308,500 | Arizona Title Agency Inc | |
| Warranty Deed | $204,029 | Commerce Title Company |
Mortgage History
| Date | Status | Loan Amount | Loan Type |
|---|---|---|---|
| Previous Owner | $337,565 | FHA | |
| Previous Owner | $296,000 | New Conventional | |
| Previous Owner | $292,500 | New Conventional | |
| Previous Owner | $65,500 | Stand Alone Second | |
| Previous Owner | $180,750 | New Conventional | |
| Previous Owner | $35,100 | Credit Line Revolving | |
| Previous Owner | $184,594 | FHA | |
| Previous Owner | $118,800 | New Conventional | |
| Previous Owner | $246,800 | Purchase Money Mortgage | |
| Previous Owner | $23,000 | Credit Line Revolving | |
| Previous Owner | $15,000 | Credit Line Revolving | |
| Previous Owner | $174,400 | New Conventional |
Property History
| Date | Event | Price | Change | Sq Ft Price |
|---|---|---|---|---|
| 07/15/2025 07/15/25 | For Sale | $539,900 | +44.0% | $180 / Sq Ft |
| 12/23/2020 12/23/20 | Sold | $375,000 | +1.4% | $125 / Sq Ft |
| 10/29/2020 10/29/20 | For Sale | $370,000 | +13.8% | $123 / Sq Ft |
| 05/09/2018 05/09/18 | Sold | $325,000 | -3.0% | $108 / Sq Ft |
| 03/02/2018 03/02/18 | For Sale | $335,000 | +78.2% | $112 / Sq Ft |
| 09/24/2012 09/24/12 | Sold | $188,000 | -3.6% | $63 / Sq Ft |
| 08/22/2012 08/22/12 | Pending | -- | -- | -- |
| 08/15/2012 08/15/12 | For Sale | $195,000 | -- | $65 / Sq Ft |
Tax History Compared to Growth
Tax History
| Year | Tax Paid | Tax Assessment Tax Assessment Total Assessment is a certain percentage of the fair market value that is determined by local assessors to be the total taxable value of land and additions on the property. | Land | Improvement |
|---|---|---|---|---|
| 2025 | $2,210 | $19,943 | -- | -- |
| 2024 | $2,173 | $18,993 | -- | -- |
| 2023 | $2,173 | $37,850 | $7,570 | $30,280 |
| 2022 | $2,067 | $28,260 | $5,650 | $22,610 |
| 2021 | $2,201 | $26,410 | $5,280 | $21,130 |
| 2020 | $2,215 | $25,380 | $5,070 | $20,310 |
| 2019 | $2,151 | $23,160 | $4,630 | $18,530 |
| 2018 | $2,129 | $21,760 | $4,350 | $17,410 |
| 2017 | $2,093 | $19,800 | $3,960 | $15,840 |
| 2016 | $2,193 | $17,860 | $3,570 | $14,290 |
| 2015 | $2,076 | $17,480 | $3,490 | $13,990 |
Agents Affiliated with this Home
-
Rachele Funk

Seller's Agent in 2025
Rachele Funk
The Offer Company
(623) 330-3311
14 in this area
80 Total Sales
-
George Laughton

Seller's Agent in 2020
George Laughton
My Home Group Real Estate
(623) 462-3017
87 in this area
3,047 Total Sales
-
L
Seller Co-Listing Agent in 2020
Lori McLennan
My Home Group Real Estate
-
Andrew Altman

Seller's Agent in 2018
Andrew Altman
Realty One Group
(602) 456-4398
8 in this area
79 Total Sales
-
M
Seller's Agent in 2012
Marjorie K. Thiel
Berkshire Hathaway HomeServices Arizona Properties
Map
Source: Arizona Regional Multiple Listing Service (ARMLS)
MLS Number: 5731164
APN: 502-43-452
- 17419 W Elaine Dr
- 17423 W Yavapai St Unit I
- 17420 W Mohave St
- 17257 W Papago St Unit II
- 2003 S 173rd Dr Unit IV
- 1100 S 176th Ave
- 17451 W Hadley St
- 17427 W Hadley St
- 18194 W Watkins St
- 17171 W Tonto St
- 17699 W Tonto St
- 17038 W Mohave St
- 17219 W Gibson Ln
- 17649 W Buchanan St
- 17937 W Yuma Rd
- 17829 W Sherman St
- 2660 S 172nd Dr
- 16917 W Sonora St
- 2704 S 172nd Ln
- 2678 S 172nd Dr
