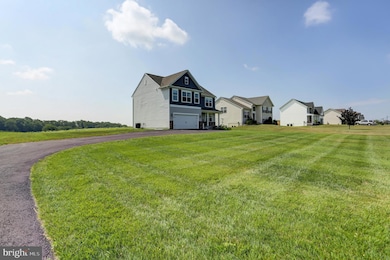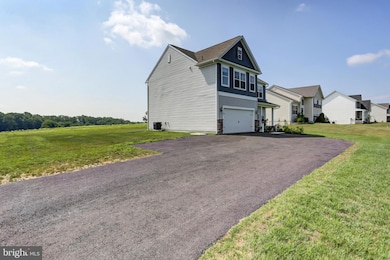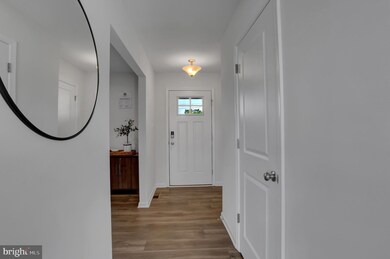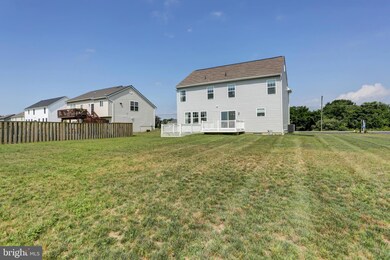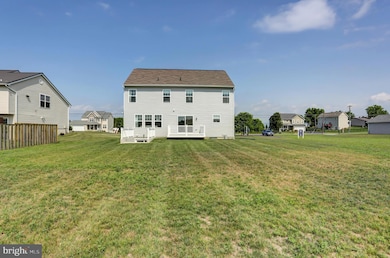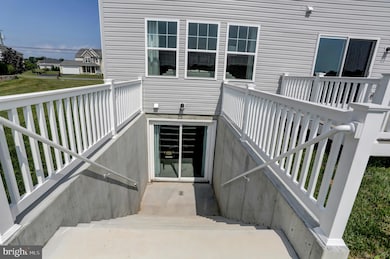1584 Warm Spring Rd Chambersburg, PA 17202
Estimated payment $3,153/month
Highlights
- New Construction
- Colonial Architecture
- Great Room
- Open Floorplan
- Recreation Room
- No HOA
About This Home
MODEL HOME FOR SALE!!! THIS BEAUTIUL RUBY FLOOR PLAN OFFERS 4 BEDROOMS, 3.5 BATHS, 2 CAR GARAGE AND A FULL, FINISHED BASEMENT! ADDITIONAL UPGRADED FEATURES INCLUDE A WALK UP, EXPOSED BASEMENT, FIREPLACE, GRANITE COUNTERTOPS WITH A KITCHEN ISLAND, AND A 12X12 DECK! DON'T MISS YOUR OPPORTUNITY TO OWN THIS HOME IN BEAUTIFUL CHAMBERSBURG, CONVENIENTLY LOCATED CLOSED TO INTERSTATE 81, SHOPPING, DINING, AND SEVERAL OTHER AMENITIES.
As you walk in the first floor is an expansive, open floorplan of the Choice Room, Great Room, Breakfast Nook, and kitchen. The openness of these areas offers plenty of space and ease for informal dining and entertaining. The Kitchen has a tremendous amount of space, plenty of cabinets, and a deep pantry, making storage plentiful and organization easy.
As you climb up the stairs to the second floor you find a generous Owner's Suite with a walk-in closet and a private bathroom with a large shower, double vanity, and private water closet. The Owner's Suite shares the level with three additional bedrooms, a laundry room, a full hall bath, and a large loft area.
Listing Agent
(410) 321-6075 mahammel@mid-atlantictitle.com Mary Ann Hammel Listed on: 07/17/2025
Home Details
Home Type
- Single Family
Est. Annual Taxes
- $5,630
Year Built
- Built in 2024 | New Construction
Lot Details
- 0.47 Acre Lot
- Property is in excellent condition
Parking
- 2 Car Attached Garage
- Front Facing Garage
Home Design
- Colonial Architecture
- Blown-In Insulation
- Vinyl Siding
- Passive Radon Mitigation
- Concrete Perimeter Foundation
- CPVC or PVC Pipes
Interior Spaces
- Property has 2 Levels
- Open Floorplan
- Recessed Lighting
- Gas Fireplace
- Great Room
- Family Room Off Kitchen
- Living Room
- Den
- Recreation Room
- Loft
- Carpet
- Finished Basement
Kitchen
- Breakfast Room
- Electric Oven or Range
- Microwave
- Dishwasher
- Kitchen Island
- Upgraded Countertops
Bedrooms and Bathrooms
- 4 Bedrooms
- Walk-In Closet
- Bathtub with Shower
Laundry
- Laundry Room
- Laundry on upper level
Utilities
- 90% Forced Air Heating and Cooling System
- Heating System Powered By Leased Propane
- 200+ Amp Service
- Electric Water Heater
Community Details
- No Home Owners Association
- Built by Gemcraft Homes
- Warm Spring Ridge Subdivision, Ruby Floorplan
Map
Home Values in the Area
Average Home Value in this Area
Tax History
| Year | Tax Paid | Tax Assessment Tax Assessment Total Assessment is a certain percentage of the fair market value that is determined by local assessors to be the total taxable value of land and additions on the property. | Land | Improvement |
|---|---|---|---|---|
| 2025 | $5,630 | $34,480 | $3,470 | $31,010 |
| 2024 | $5,455 | $34,480 | $3,470 | $31,010 |
| 2023 | $532 | $3,470 | $3,470 | $0 |
| 2022 | $520 | $3,470 | $3,470 | $0 |
| 2021 | $520 | $3,470 | $3,470 | $0 |
| 2020 | $506 | $3,470 | $3,470 | $0 |
| 2019 | $486 | $3,470 | $3,470 | $0 |
| 2018 | $468 | $3,470 | $3,470 | $0 |
Property History
| Date | Event | Price | List to Sale | Price per Sq Ft |
|---|---|---|---|---|
| 08/10/2025 08/10/25 | Price Changed | $509,888 | -2.9% | $187 / Sq Ft |
| 07/17/2025 07/17/25 | For Sale | $524,888 | -- | $192 / Sq Ft |
Purchase History
| Date | Type | Sale Price | Title Company |
|---|---|---|---|
| Deed | $499,990 | Mid Atlantic Title | |
| Deed | $72,500 | New Title Company Name | |
| Deed | $52,000 | Pa Real Estate Stlmt Svcs | |
| Deed | $23,250 | Anchor Settlement Company | |
| Deed | $15,000 | None Available | |
| Interfamily Deed Transfer | -- | None Available |
Mortgage History
| Date | Status | Loan Amount | Loan Type |
|---|---|---|---|
| Open | $364,125 | Credit Line Revolving |
Source: Bright MLS
MLS Number: PAFL2026982
APN: 11-E17-483
- Topaz Plan at Warm Spring Ridge
- Bradford Plan at Warm Spring Ridge
- Ruby Plan at Warm Spring Ridge
- Avondale Plan at Warm Spring Ridge
- Jefferson Plan at Warm Spring Ridge
- Emerald Plan at Warm Spring Ridge
- Hamilton Plan at Warm Spring Ridge
- Pearl Plan at Warm Spring Ridge
- Raleigh Plan at Warm Spring Ridge
- Sussex Plan at Warm Spring Ridge
- Opal Plan at Warm Spring Ridge
- Frankford Plan at Warm Spring Ridge
- Bristol II Plan at Warm Spring Ridge
- Roosevelt Plan at Warm Spring Ridge
- Carnegie II Plan at Spring View Farms
- Edgewood II Plan at Spring View Farms
- Glenshaw II Plan at Spring View Farms
- Whitehall II Plan at Spring View Farms
- 1725 Warm Spring Rd
- 0 Wind Flower Rd Unit PAFL2030332
- 1569 Frank Rd
- 105 Delano Dr
- 106 Delano Dr
- 1 Delano Dr
- 237 Whitley Dr
- 5237 Rolling Rd
- 5237 Rolling Rd Unit H
- 1137 Hollywell Ave
- 2821 Orchard Dr
- 623 Kriner Rd
- 502 Wayne Ave
- 755 Meadowbrook Ln
- 321 Lincoln Way W Unit 2nd Floor
- 14 Sanibel Ln
- 132 Lincoln Way W Unit .1
- 132 Lincoln Way W Unit .1
- 902 Cypress St
- 7031 Lincoln Way W
- 248 E Queen St Unit 3
- 57 S 3rd St

