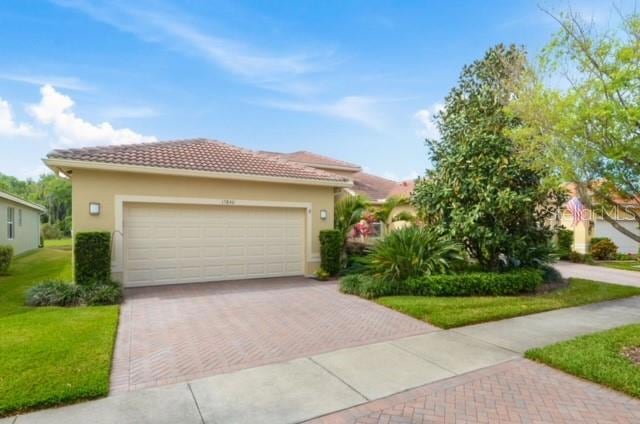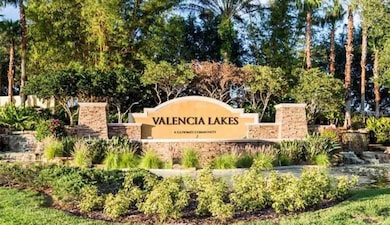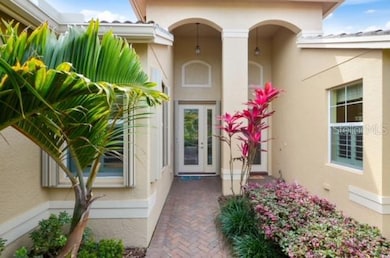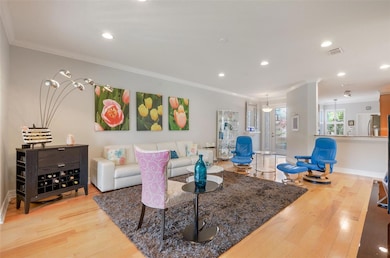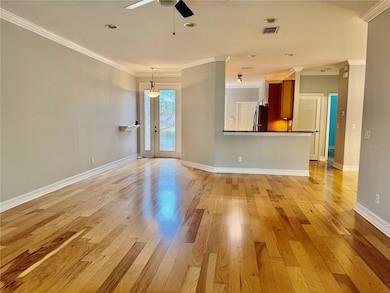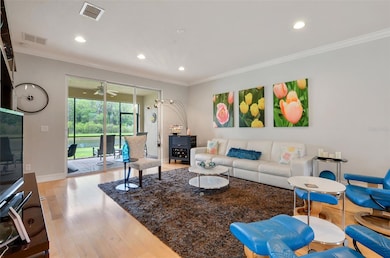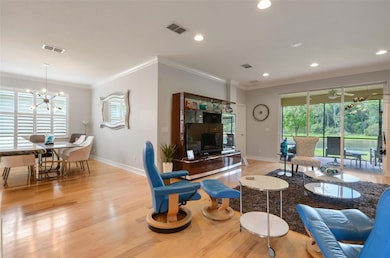15840 Aurora Lake Cir Wimauma, FL 33598
Highlights
- Fitness Center
- Gated Community
- Community Lake
- Active Adult
- Lake View
- Clubhouse
About This Home
AVAILABLE FOR IMMEDIATE OCCUPANCY....Wonderful villa with a view you'll love! Located in beautiful , lushly landscaped Valencia Lakes, come see why this light & bright 2 Bedroom/2 Bath villa is the perfect place to call "home". Nicely appointed with wood laminate flooring thruout. Primary ensuite with dual sinks & separate shower. Kitchen has upgraded cabinets & granite countertops; breakfast bar & dinette area; stainless steel appliances. Inside laundry. Spacious covered & screened lanai with a serene view of lake & wooded area. Two car garage. If staying active & making new friends is what you're looking for, there is no lack of things to do at Valencia Lakes! Relax by the resort style pool or swim laps in the lap pool. Stay in shape at the state-of-the-art exercise facility. Play games, cards, billiards or make art in the craft room. Join a club! Social Hall offers special events & entertainment. Pickleball, tennis & bocce are also options. Two mile exercise path around the neighborhood, too! Community garden & Dog park. Virtual gate entry. Come see why you'll enjoy living here! Unfurnished. Some pictures shown with previous tenant furnishings. Call today...you can snooze when you move in! :) Pets & Golf carts welcome.
Listing Agent
BHHS FLORIDA REALTY Brokerage Phone: 813-642-1500 License #0667407 Listed on: 09/01/2025

Home Details
Home Type
- Single Family
Est. Annual Taxes
- $5,685
Year Built
- Built in 2011
Lot Details
- 4,567 Sq Ft Lot
- Lot Dimensions are 38.06x120
- Garden
Parking
- 2 Car Attached Garage
Property Views
- Lake
- Garden
Home Design
- Villa
Interior Spaces
- 1,496 Sq Ft Home
- 1-Story Property
- Ceiling Fan
- Sliding Doors
- Hurricane or Storm Shutters
Kitchen
- Eat-In Kitchen
- Cooktop
- Microwave
- Freezer
- Dishwasher
- Disposal
Bedrooms and Bathrooms
- 2 Bedrooms
- Split Bedroom Floorplan
- Walk-In Closet
- 2 Full Bathrooms
Laundry
- Laundry in unit
- Dryer
- Washer
Utilities
- Central Heating and Cooling System
- Electric Water Heater
- Water Softener
- Cable TV Available
Additional Features
- Reclaimed Water Irrigation System
- Covered Patio or Porch
Listing and Financial Details
- Residential Lease
- Security Deposit $2,600
- Property Available on 9/1/25
- The owner pays for cable TV, grounds care, internet, management, pool maintenance, recreational, trash collection
- Application Fee: 0
- Assessor Parcel Number U-05-32-20-9PF-000000-00010.0
Community Details
Overview
- Active Adult
- Property has a Home Owners Association
- Castle Group / Natasha Smith Association
- Valencia Lakes Tr MM Ph Subdivision
- On-Site Maintenance
- The community has rules related to allowable golf cart usage in the community
- Community Lake
Amenities
- Restaurant
- Sauna
- Clubhouse
Recreation
- Tennis Courts
- Community Basketball Court
- Pickleball Courts
- Recreation Facilities
- Shuffleboard Court
- Fitness Center
- Community Pool
- Community Spa
- Dog Park
Pet Policy
- Pet Deposit $500
- $500 Pet Fee
- Breed Restrictions
Security
- Gated Community
Map
Source: Stellar MLS
MLS Number: TB8419189
APN: U-05-32-20-9PF-000000-00010.0
- 15858 Aurora Lake Cir
- 15837 Aurora Lake Cir
- 15820 Aurora Lake Cir
- 5009 Sandy Brook Cir
- 5004 Sandy Brook Cir
- 5024 Ruby Flats Dr
- 15716 Aurora Lake Cir
- 4947 Sandy Brook Cir
- 4950 Sandy Brook Cir
- 5006 Ruby Flats Dr
- 15527 Corona Del Mar Dr
- 4938 Sandy Brook Cir
- 5103 Shady Stone Place
- 4918 Sandy Brook Cir
- 15567 Corona Del Mar Dr
- 16636 Windmill Forge Pass
- 5073 Stone Harbor Cir
- 15513 Santa Pola Dr
- 16015 Cape Coral Dr
- 4963 Sapphire Sound Dr
- 10135 Mangrove Well Rd
- 714 Winterbrooke Way
- 10129 Geese Trail Cir
- 16534 Delia St
- 14916 Imperial Purple Ln
- 10023 Merry Fawn Ct
- 16549 Mosaic Oar Dr
- 16638 Mosaic Oar Dr
- 16784 Glacier Bay Loop
- 10254 Carloway Hills Dr
- 5420 Grays Harbor Ct
- 10034 Carloway Hills Dr
- 14706 Scottburgh Glen Dr
- 10116 Carloway Hills Dr
- 9767 Mulberry Marsh Ln
- 16755 Sunburst Lake St
- 14621 Dunrobin Dr
- 14526 Scottburgh Glen Dr
- 5103 Brickwood Rise Dr
- 16847 Delia St
