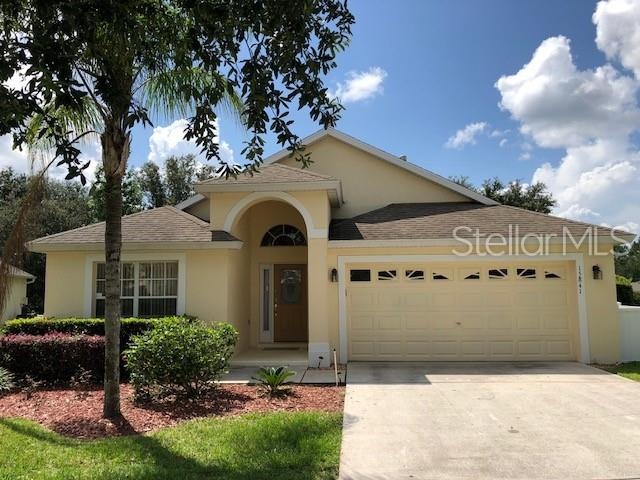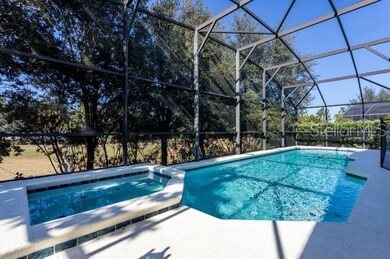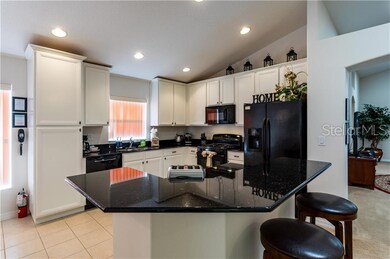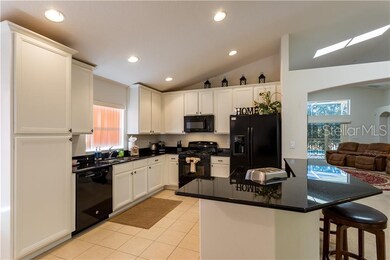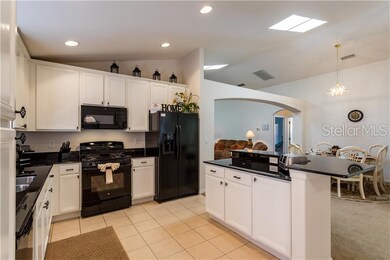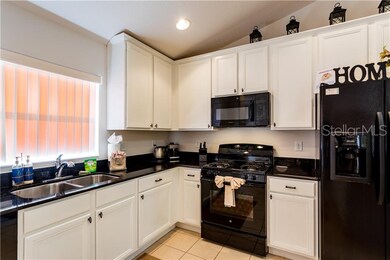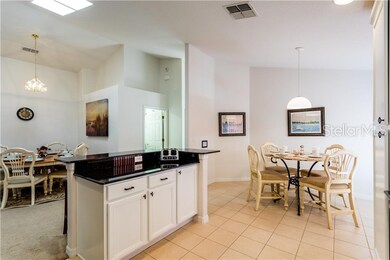
15841 Robin Hill Loop Clermont, FL 34714
Orange Tree NeighborhoodHighlights
- Screened Pool
- Wooded Lot
- Mature Landscaping
- View of Trees or Woods
- Vaulted Ceiling
- Tennis Courts
About This Home
As of July 2019You will not want to miss out on this BEAUTIFUL 5-bedroom, 4-bathroom, fully furnished home in the sought-after community of Orange Tree. This home has been on a short-term rental program with bookings that could convey, or it would be the perfect home for a single-family residence or vacation home. This home features a custom kitchen with granite counter tops, a gas range and 42" kitchen cabinets. The 5 bedrooms include a split floor plan with access to the heated pool and spa from two master ensuites. Enjoy evenings out in the extended 30' heated pool and spa overlooking a wooded area with no rear neighbors. The garage is converted into a game room, great for hosting your family and friends. The popular community of Orange Tree offers a low annual HOA, playgrounds, tennis courts, new pickleball courts, a soccer field and walking trails. Conveniently located within minutes to Disney and other Central Florida attractions, dining, local shopping and schools.
Last Agent to Sell the Property
KELLY FRENCH REAL ESTATE INC License #3313416 Listed on: 06/11/2019
Home Details
Home Type
- Single Family
Est. Annual Taxes
- $3,498
Year Built
- Built in 2007
Lot Details
- 8,215 Sq Ft Lot
- Near Conservation Area
- Southwest Facing Home
- Mature Landscaping
- Irrigation
- Wooded Lot
- Landscaped with Trees
- Property is zoned PUD
HOA Fees
- $42 Monthly HOA Fees
Parking
- 2 Car Attached Garage
- Converted Garage
- Garage Door Opener
- Open Parking
Home Design
- Planned Development
- Slab Foundation
- Shingle Roof
- Block Exterior
- Stucco
Interior Spaces
- 2,146 Sq Ft Home
- Vaulted Ceiling
- Ceiling Fan
- Skylights
- Blinds
- Combination Dining and Living Room
- Views of Woods
Kitchen
- Eat-In Kitchen
- Cooktop
- Microwave
- Dishwasher
- Disposal
Flooring
- Carpet
- Ceramic Tile
Bedrooms and Bathrooms
- 5 Bedrooms
- Split Bedroom Floorplan
- Walk-In Closet
- 4 Full Bathrooms
Laundry
- Laundry Room
- Dryer
- Washer
Pool
- Screened Pool
- Heated In Ground Pool
- Heated Spa
- In Ground Spa
- Gunite Pool
- Fence Around Pool
- Child Gate Fence
Outdoor Features
- Covered patio or porch
Utilities
- Central Air
- Heating System Uses Natural Gas
- Thermostat
- Underground Utilities
- Natural Gas Connected
- Gas Water Heater
- Cable TV Available
Listing and Financial Details
- Down Payment Assistance Available
- Visit Down Payment Resource Website
- Tax Lot 616
- Assessor Parcel Number 22-24-26-1509-000-61600
Community Details
Overview
- Association fees include ground maintenance
- Vista / Richard Eckelberry Association
- Orange Tree Ph 06 Subdivision
- The community has rules related to deed restrictions
Recreation
- Tennis Courts
- Community Playground
Ownership History
Purchase Details
Purchase Details
Home Financials for this Owner
Home Financials are based on the most recent Mortgage that was taken out on this home.Purchase Details
Home Financials for this Owner
Home Financials are based on the most recent Mortgage that was taken out on this home.Purchase Details
Purchase Details
Home Financials for this Owner
Home Financials are based on the most recent Mortgage that was taken out on this home.Purchase Details
Similar Homes in Clermont, FL
Home Values in the Area
Average Home Value in this Area
Purchase History
| Date | Type | Sale Price | Title Company |
|---|---|---|---|
| Warranty Deed | $100 | Stone Law Group Pa | |
| Warranty Deed | $299,000 | Selco Title & Escrow Corp | |
| Interfamily Deed Transfer | -- | Attorney | |
| Interfamily Deed Transfer | -- | Attorney | |
| Warranty Deed | $205,000 | Attorney | |
| Warranty Deed | $380,000 | Town Square Title Mh Llc |
Mortgage History
| Date | Status | Loan Amount | Loan Type |
|---|---|---|---|
| Previous Owner | $266,000 | New Conventional | |
| Previous Owner | $266,000 | New Conventional | |
| Previous Owner | $269,100 | New Conventional | |
| Previous Owner | $100,000 | Balloon | |
| Closed | $0 | Unknown |
Property History
| Date | Event | Price | Change | Sq Ft Price |
|---|---|---|---|---|
| 07/29/2019 07/29/19 | Sold | $299,000 | -3.2% | $139 / Sq Ft |
| 06/21/2019 06/21/19 | Pending | -- | -- | -- |
| 06/10/2019 06/10/19 | For Sale | $309,000 | +50.7% | $144 / Sq Ft |
| 05/11/2012 05/11/12 | Sold | $205,000 | 0.0% | $96 / Sq Ft |
| 04/27/2012 04/27/12 | Pending | -- | -- | -- |
| 01/27/2012 01/27/12 | For Sale | $205,000 | -- | $96 / Sq Ft |
Tax History Compared to Growth
Tax History
| Year | Tax Paid | Tax Assessment Tax Assessment Total Assessment is a certain percentage of the fair market value that is determined by local assessors to be the total taxable value of land and additions on the property. | Land | Improvement |
|---|---|---|---|---|
| 2025 | $3,797 | $290,460 | -- | -- |
| 2024 | $3,797 | $290,460 | -- | -- |
| 2023 | $3,797 | $273,790 | $0 | $0 |
| 2022 | $3,496 | $265,820 | $0 | $0 |
| 2021 | $3,478 | $258,084 | $0 | $0 |
| 2020 | $3,762 | $238,380 | $0 | $0 |
| 2019 | $3,742 | $223,760 | $0 | $0 |
| 2018 | $3,498 | $213,193 | $0 | $0 |
| 2017 | $3,183 | $191,401 | $0 | $0 |
| 2016 | $3,251 | $191,585 | $0 | $0 |
| 2015 | $3,414 | $195,184 | $0 | $0 |
| 2014 | $3,345 | $193,220 | $0 | $0 |
Agents Affiliated with this Home
-
Kelly French

Seller's Agent in 2019
Kelly French
KELLY FRENCH REAL ESTATE INC
(352) 988-4975
19 in this area
194 Total Sales
-
Kelly Wheeler

Buyer's Agent in 2019
Kelly Wheeler
EPIQUE REALTY, INC.
(407) 832-6604
38 Total Sales
-
Georgina Doran

Seller's Agent in 2012
Georgina Doran
DORAN REAL ESTATE COMPANY
(352) 217-1056
56 Total Sales
-
David Robertson

Buyer's Agent in 2012
David Robertson
GLOBAL FLORIDA REALTY
(863) 409-0230
3 Total Sales
Map
Source: Stellar MLS
MLS Number: O5790657
APN: 22-24-26-1509-000-61600
- 15842 Robin Hill Loop
- 15733 Green Point Ct
- 15935 Heron Hill St
- 3310 Osprey Hill St
- 3131 Effingham Dr
- 3128 Ibis Hill St
- 15309 Markham Dr
- 16014 Hawk Hill St
- 16200 Egret Hill St
- 15442 Markham Dr
- 3422 Swallow Hill St
- 3742 Maidencain St
- 15509 Markham Dr
- 3125 Samosa Hill Cir
- 15349 Lafite Ln
- 16329 Sanctuary Reserve Loop
- 3016 Samosa Hill Cir
- 3720 Ryegrass St
- 3702 Maidencain St
- 2913 Wilshire Rd
