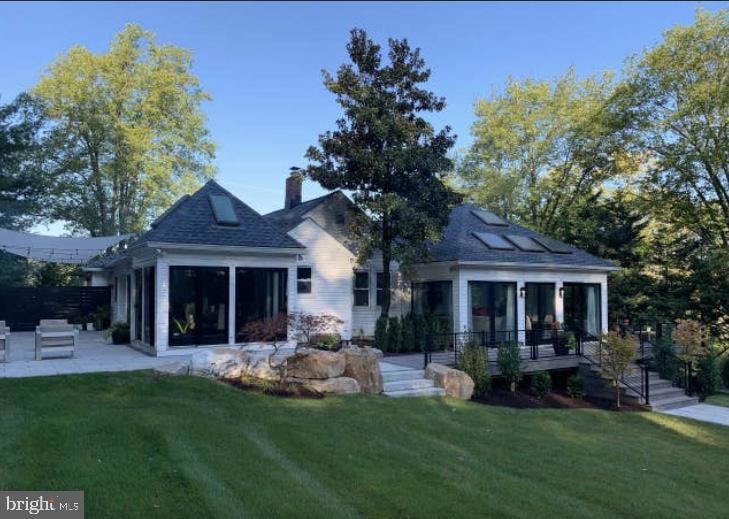15841 York Rd Sparks Glencoe, MD 21152
Highlights
- Second Kitchen
- Open Floorplan
- Contemporary Architecture
- Sparks Elementary School Rated A-
- Deck
- Main Floor Bedroom
About This Home
Bright, modern, recently renovated home offers all of the amenities you are looking for and more! 3 large bedrooms, with two of them having attached bathrooms and a private entrance in-law suite on the lower level. Home features effortless indoor/outdoor living with a new wraparound composite deck, large fire pit and professional landscaping. The home comes fully furnished with everything you'd need from top to bottom, including all furniture, linens, cooking supplies, and more. Located in a private rural setting, but conveniently located near I-83 for quick access to anywhere you need to go. Get your bags packed to move in today!
Listing Agent
(443) 980-2551 courtney@thepleissgroup.com EXP Realty, LLC License #661864 Listed on: 03/03/2025

Home Details
Home Type
- Single Family
Year Built
- Built in 1941 | Remodeled in 2023
Lot Details
- 1.82 Acre Lot
- Extensive Hardscape
- Property is in excellent condition
Home Design
- Contemporary Architecture
- Slab Foundation
- Vinyl Siding
Interior Spaces
- Property has 2 Levels
- Open Floorplan
- Furnished
- Skylights
- Recessed Lighting
- Window Treatments
- Window Screens
- Dining Area
- Carpet
Kitchen
- Second Kitchen
- Breakfast Area or Nook
- Eat-In Kitchen
- Built-In Oven
- Six Burner Stove
- Microwave
- Extra Refrigerator or Freezer
- Dishwasher
- Kitchen Island
- Upgraded Countertops
Bedrooms and Bathrooms
- En-Suite Bathroom
- Walk-In Closet
- Bathtub with Shower
- Walk-in Shower
Laundry
- Laundry on main level
- Dryer
- Washer
Finished Basement
- Walk-Out Basement
- Basement Fills Entire Space Under The House
- Side Exterior Basement Entry
- Basement Windows
Parking
- 12 Parking Spaces
- 12 Driveway Spaces
- Off-Street Parking
Outdoor Features
- Deck
- Patio
- Exterior Lighting
- Wrap Around Porch
Schools
- Sparks Elementary School
- Hereford Middle School
- Hereford High School
Utilities
- Central Heating and Cooling System
- Heating System Uses Oil
- Electric Water Heater
- Septic Tank
Listing and Financial Details
- Residential Lease
- Security Deposit $9,000
- Tenant pays for insurance
- Rent includes air conditioning, cable TV, common area maintenance, cooking, electricity, full maintenance, furnished, grounds maintenance, heat, HVAC maint, lawn service, oil, parking, pest control, snow removal, trash removal, water
- No Smoking Allowed
- 3-Month Min and 24-Month Max Lease Term
- Available 3/15/26
- Assessor Parcel Number 04080816055050
Community Details
Overview
- No Home Owners Association
- Sparks Glencoe Subdivision
Pet Policy
- Pets allowed on a case-by-case basis
Map
Property History
| Date | Event | Price | List to Sale | Price per Sq Ft | Prior Sale |
|---|---|---|---|---|---|
| 10/07/2025 10/07/25 | Price Changed | $7,000 | -22.2% | $2 / Sq Ft | |
| 03/03/2025 03/03/25 | For Rent | $9,000 | +11.1% | -- | |
| 10/01/2024 10/01/24 | Rented | $8,100 | +1.3% | -- | |
| 07/08/2024 07/08/24 | For Rent | $8,000 | +14.3% | -- | |
| 08/17/2023 08/17/23 | Rented | $7,000 | 0.0% | -- | |
| 07/31/2023 07/31/23 | Under Contract | -- | -- | -- | |
| 01/04/2021 01/04/21 | For Rent | $7,000 | -9.7% | -- | |
| 08/17/2020 08/17/20 | Rented | $7,750 | +10.7% | -- | |
| 07/31/2020 07/31/20 | Under Contract | -- | -- | -- | |
| 05/15/2020 05/15/20 | For Rent | $7,000 | 0.0% | -- | |
| 05/01/2020 05/01/20 | Rented | $7,000 | +36.6% | -- | |
| 02/10/2020 02/10/20 | Under Contract | -- | -- | -- | |
| 02/09/2020 02/09/20 | For Rent | $5,125 | 0.0% | -- | |
| 03/15/2019 03/15/19 | Sold | $465,000 | -8.6% | $126 / Sq Ft | View Prior Sale |
| 09/28/2018 09/28/18 | Pending | -- | -- | -- | |
| 09/11/2018 09/11/18 | For Sale | $509,000 | -- | $138 / Sq Ft |
Source: Bright MLS
MLS Number: MDBC2119066
APN: 08-0816055050
- 15929 York Rd
- 15801 Ensor Mill Rd
- 15317 York Rd
- 10 Glencoe Manor Ct
- 820 Belfast Rd
- 1016 Cold Bottom Rd
- 1444 Glencoe Rd
- 8 Henderson Hill Ct
- 1623 Glencoe Rd
- 700 Maplehurst Ln
- 1211 Belfast Rd
- 1912 Corbridge Ln
- 1901 Monkton Rd
- 14498 Western Rd Unit 2
- 14498 Western Rd
- 6 Rainflower Path Unit 304
- 15651 Duncan Hill Rd
- 11 Old Forge Garth
- 14921 Tanyard Rd
- 146 English Run Cir
- 811 Upper Glencoe Rd
- 851 Bacon Hall Rd
- 2013 Shepperd Rd
- 178 English Run Cir
- 14217 Quail Creek Way Unit 201
- 4 Roberts Path
- 13721 Hunt Valley Ct
- 100 Shawan Rd
- 900 Hidden Moss Dr
- 13212 Beaver Dam Rd
- 219 Hickory Hollow Ct
- 218 Hickory Hollow Ct
- 2909 Butler Rd
- 10710 Beaver Dam Rd
- 10535 York Rd
- 10600 Partridge Ln Unit T3
- 2101 Tufton Ave
- 1 Warren Lodge Ct Unit 2D
- 3306 Whitesworth Rd
- 5 Warren Lodge Ct Unit 2A






