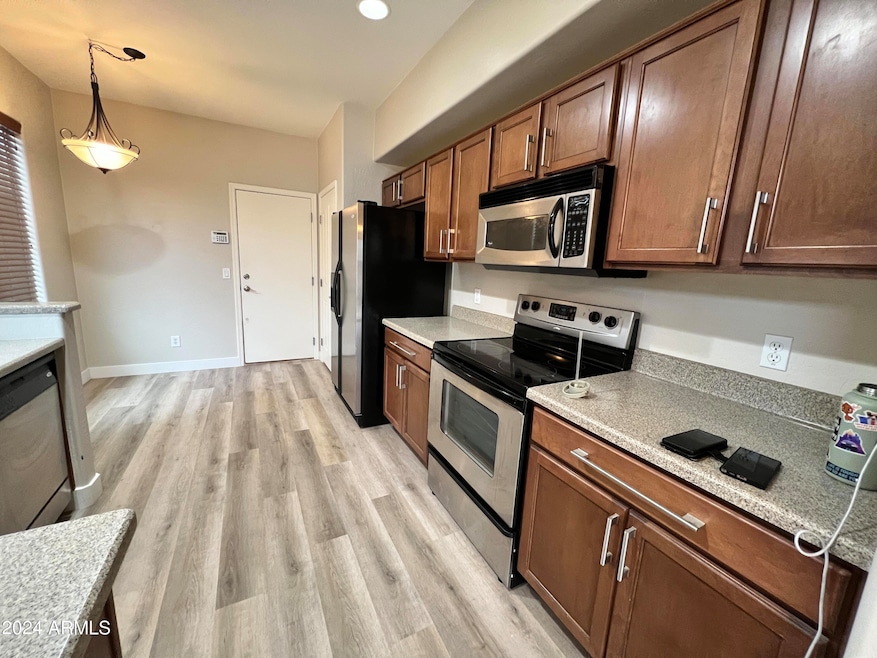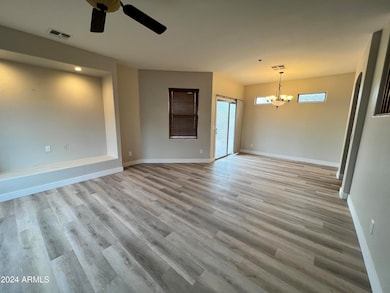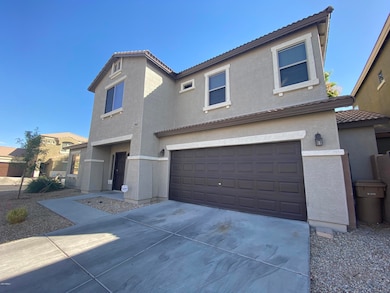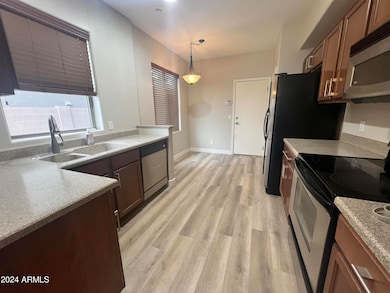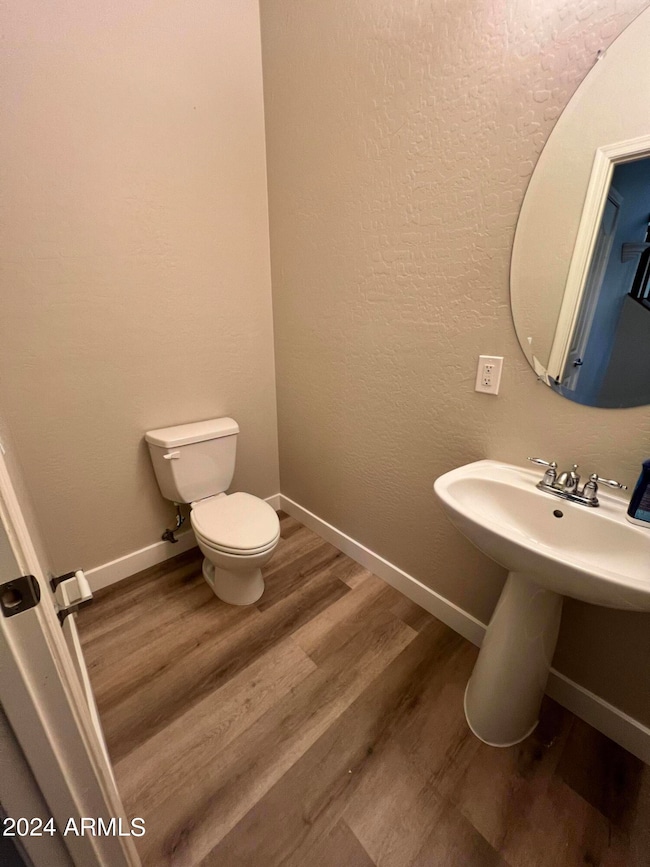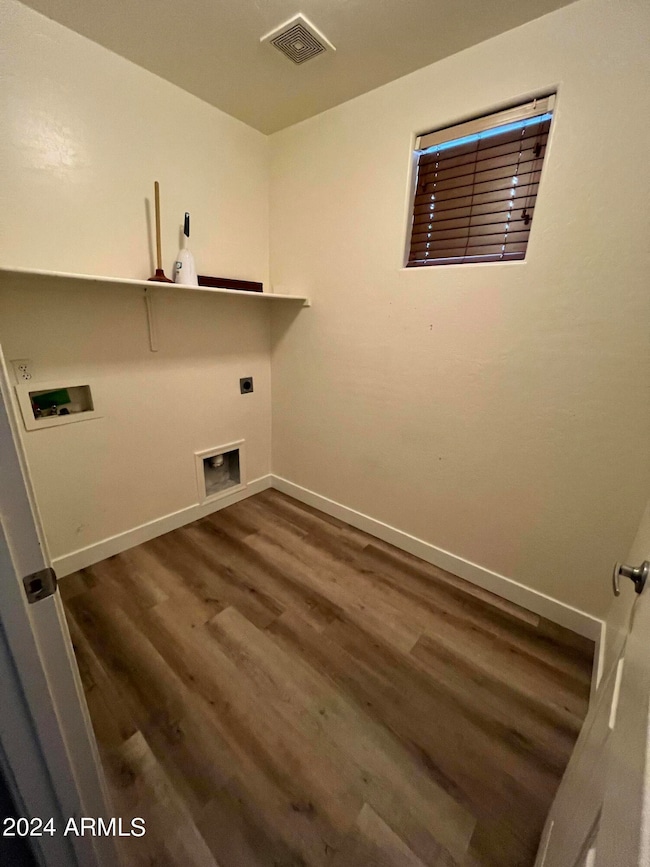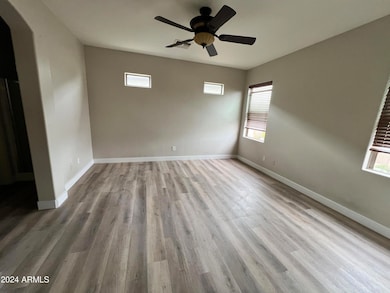
15842 N 73rd Ln Peoria, AZ 85382
Arrowhead NeighborhoodHighlights
- Gated Community
- Corner Lot
- Community Pool
- Paseo Verde Elementary School Rated A-
- Granite Countertops
- Covered patio or porch
About This Home
Beautiful 3 bed, 2.5 bath corner lot home that offers a spacious floor plan. NEW LVP through The living room has a TV niche with built-in lighting. Your kitchen has beautiful grey Corian kitchen countertops, neutrally toned wood cabinets, and out the house, stainless steel appliances. The bedrooms are vast in size and provide excellent natural lighting. Your backyard has a relaxing atmosphere with beautiful pavers, palm trees, and excellent space to entertain your friends and family! Corner Lot. Gated Community. Walking Paths. 5 min to Peoria Sportsplex, Arrowhead Mall and Restaurants.
Listing Agent
Berkshire Hathaway HomeServices Arizona Properties License #SA543330000 Listed on: 05/19/2025

Co-Listing Agent
Berkshire Hathaway HomeServices Arizona Properties License #SA709795000
Home Details
Home Type
- Single Family
Est. Annual Taxes
- $1,474
Year Built
- Built in 2005
Lot Details
- 3,935 Sq Ft Lot
- Desert faces the front of the property
- Block Wall Fence
- Corner Lot
Parking
- 2 Car Direct Access Garage
Home Design
- Designed by Spanish Architects
- Wood Frame Construction
- Tile Roof
- Stucco
Interior Spaces
- 1,564 Sq Ft Home
- 2-Story Property
- Ceiling height of 9 feet or more
- Ceiling Fan
- Double Pane Windows
Kitchen
- Eat-In Kitchen
- Built-In Microwave
- Granite Countertops
Flooring
- Carpet
- Laminate
- Tile
Bedrooms and Bathrooms
- 3 Bedrooms
- Primary Bathroom is a Full Bathroom
- 2.5 Bathrooms
- Double Vanity
- Bathtub With Separate Shower Stall
Laundry
- Laundry in unit
- Washer Hookup
Outdoor Features
- Covered patio or porch
Schools
- Paseo Verde Elementary School
- Cactus High School
Utilities
- Central Air
- Heating Available
Listing and Financial Details
- Property Available on 5/24/25
- 12-Month Minimum Lease Term
- Tax Lot 81
- Assessor Parcel Number 200-53-730
Community Details
Overview
- Property has a Home Owners Association
- Running Horse Association, Phone Number (623) 241-7373
- Built by KeyStone Homes
- Running Horse At Arrowhead Subdivision
Recreation
- Community Pool
- Community Spa
- Bike Trail
Security
- Gated Community
Map
About the Listing Agent

I began my real estate career in 2003, I spent long hours meeting homeowners facing foreclosure, offering them solutions through investor buyers. This difficult start laid the foundation for my career, teaching me how to connect with people during pivotal moments in their lives. After meeting Lema Perkins, a seasoned agent who mentored me, I learned the value of consistency and continuous learning in real estate, principles that still shape my approach today.
In 2007, I shifted my focus
Stan's Other Listings
Source: Arizona Regional Multiple Listing Service (ARMLS)
MLS Number: 6868595
APN: 200-53-730
- 15853 N 74th Ave
- 16027 N 74th Ln
- 7461 W Tumblewood Dr
- 14687 N 73rd Dr
- 14723 N 73rd Dr
- 7246 W Monte Cristo Ave
- 7516 W Mary Jane Ln
- 7227 W Paradise Ln
- 7243 W Sandra Terrace
- 7546 W Mary Jane Ln
- 16212 N 71st Dr
- 7011 W Carol Ann Way
- 16515 N 71st Dr
- 7736 W Tumblewood Dr
- 16527 N 71st Dr
- 6950 W Karen Lee Ln
- 6921 W Wanda Lynn Ln
- 6935 W Zoe Ella Way
- 6908 W Wanda Lynn Ln
- 6972 W Aire Libre Ave
- 15873 N 73rd Ln
- 7680 W Mary Jane Ln
- 16007 N 70th Dr
- 7677 W Paradise Ln Unit 3
- 7677 W Paradise Ln Unit 2
- 7677 W Paradise Ln Unit 1
- 7100 W Grandview Rd
- 7345 W Bell Rd
- 15764 N 79th Dr Unit 31
- 15503 N 79th Dr Unit 12
- 15730 N Hidden Valley Ln Unit 252
- 8003 W Zoe Ella Way Unit 3
- 6722 W Kings Ave
- 8029 W Mary Jane Ln Unit 125
- 8044 W Beck Ln Unit 146
- 15263 N 67th Dr
- 8092 W Paradise Ln
- 15431 N 67th Ave
- 16422 N 66th Dr
- 8164 W Zoe Ella Way Unit 206
