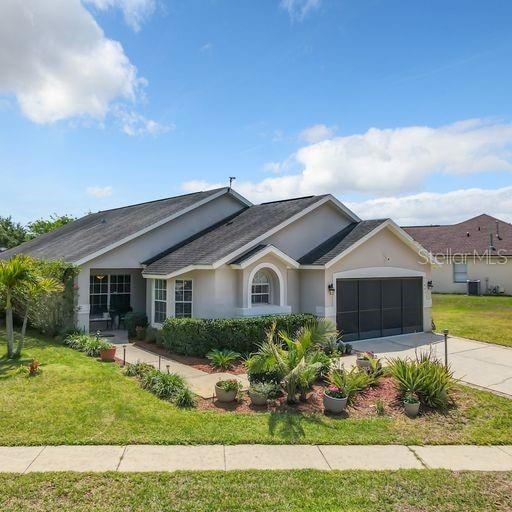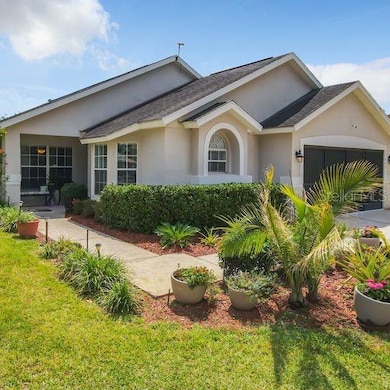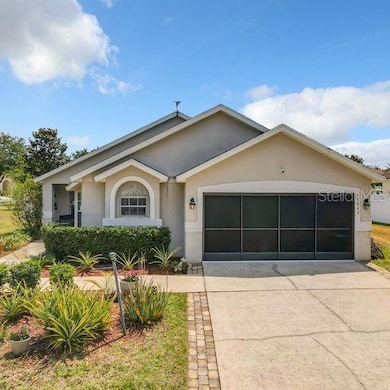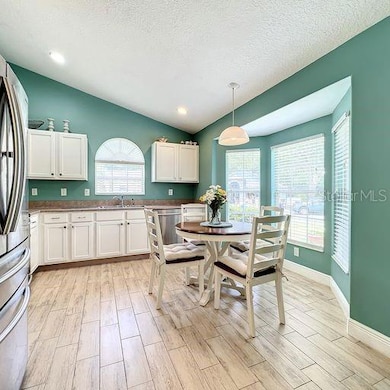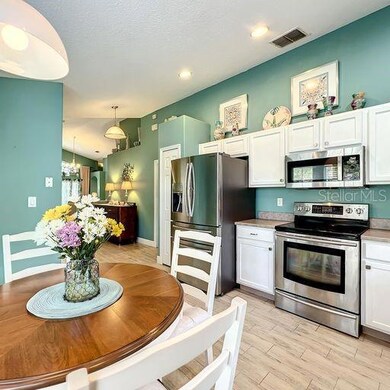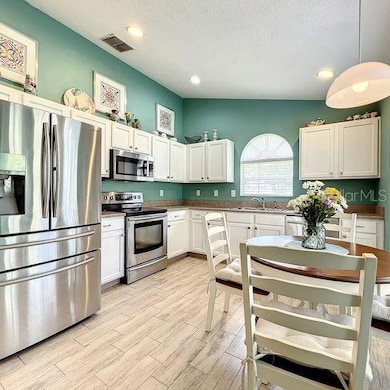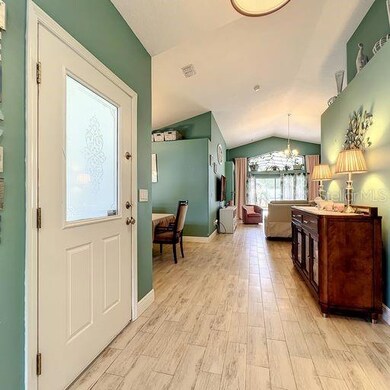15842 Robin Hill Loop Clermont, FL 34714
Estimated payment $2,784/month
Highlights
- Screened Pool
- Cathedral Ceiling
- End Unit
- Open Floorplan
- Separate Formal Living Room
- Corner Lot
About This Home
.....................Back on the Market, Buyers financing fell thru.Home can close by the end of March/24. Serious Buyers Only.........................
Beautiful Home you won't want to miss! This 4 bedroom and 3 bath home is located in the sought after community of Orange Tree. This home is like new! All that is needed is for you to put your personal touch on this home. The split floorplan boasts a formal living room, formal dining room, kitchen with eat in nook area, and large family room. The Master Bedroom is towards the rear of the home and features two walk in closets and glass sliding doors with private access to the pool and lanai. The master bath has his/her vanities, walk-in shower and a soaking tub. Additional glass sliding doors are located in the Family room as well as the kitchen nook area and all lead out to the pool and lanai. The kitchen is centrally located and opens up to the large family room which makes it great for entertaining! Plenty of space and privacy for all! This amazing home comes partially furnished with exception of a few personal items. Updates/Upgrades include:New Roof(9/2023),New Lanai Screens(5/2023), 2 year old Air Conditioner, washer/dryer:2020, new pool pump(8/2023) and Solar Panels installed 2 years ago. The Orange Tree Community has Tennis Courts, Pickle Ball Courts, 2 Playgrounds and a soccer field with very low HOA fees making it ideal for your personal residence, vacation home or income property. You have access to all of Orlando's main traveling routes and Within minutes of all the essential amenities including banks, gas stations, Walgreens, Wal-Mart, and a variety of shops, diners, bars and restaurants. Walt Disney World Resort, Universal Studios and Sea World are within minutes from your home. The Orange Tree Community is close to Theme Parks, shopping and restaurants and yet it remains a quiet and peaceful community. This Gem is a Must See!
Listing Agent
ABSOLUTE HOMES REALTY LLC Brokerage Phone: 352-989-7072 License #3197564 Listed on: 04/25/2023
Home Details
Home Type
- Single Family
Est. Annual Taxes
- $2,647
Year Built
- Built in 2007
Lot Details
- 0.33 Acre Lot
- East Facing Home
- Vinyl Fence
- Corner Lot
- Irrigation
- Cleared Lot
- Property is zoned PUD
HOA Fees
- $44 Monthly HOA Fees
Parking
- 2 Car Attached Garage
- Driveway
- On-Street Parking
Home Design
- Slab Foundation
- Shingle Roof
- Block Exterior
- Stucco
Interior Spaces
- 1,807 Sq Ft Home
- 1-Story Property
- Open Floorplan
- Furnished
- Cathedral Ceiling
- Ceiling Fan
- Sliding Doors
- Great Room
- Separate Formal Living Room
- Formal Dining Room
Kitchen
- Eat-In Kitchen
- Built-In Oven
- Range
- Microwave
- Dishwasher
- Disposal
Flooring
- Carpet
- Ceramic Tile
Bedrooms and Bathrooms
- 4 Bedrooms
- Walk-In Closet
- 3 Full Bathrooms
- Soaking Tub
Laundry
- Laundry in Garage
- Dryer
- Washer
Pool
- Screened Pool
- In Ground Pool
- Heated Spa
- In Ground Spa
- Gunite Pool
- Fence Around Pool
- Child Gate Fence
Outdoor Features
- Enclosed Patio or Porch
- Exterior Lighting
- Outdoor Storage
Schools
- Sawgrass Bay Elementary School
- Windy Hill Middle School
- East Ridge High School
Utilities
- Central Air
- Heating System Uses Natural Gas
- Gas Water Heater
- Cable TV Available
Listing and Financial Details
- Visit Down Payment Resource Website
- Tax Lot 635
- Assessor Parcel Number 22-24-26-1509-000-63500
Community Details
Overview
- Association fees include maintenance structure, ground maintenance, maintenance, pest control, trash
- Real Manage Association, Phone Number (866) 473-2573
- Visit Association Website
- Orange Tree Ph 06 Subdivision
- The community has rules related to deed restrictions
Recreation
- Tennis Courts
- Pickleball Courts
- Community Playground
Map
Tax History
| Year | Tax Paid | Tax Assessment Tax Assessment Total Assessment is a certain percentage of the fair market value that is determined by local assessors to be the total taxable value of land and additions on the property. | Land | Improvement |
|---|---|---|---|---|
| 2026 | $3,178 | $227,130 | -- | -- |
| 2025 | $2,927 | $220,940 | -- | -- |
| 2024 | $2,927 | $220,940 | -- | -- |
| 2023 | $2,927 | $208,270 | $0 | $0 |
| 2022 | $2,647 | $202,210 | $0 | $0 |
| 2021 | $2,629 | $196,327 | $0 | $0 |
| 2020 | $2,619 | $193,617 | $0 | $0 |
| 2019 | $2,674 | $189,264 | $0 | $0 |
| 2018 | $2,561 | $185,736 | $0 | $0 |
| 2017 | $2,484 | $181,916 | $0 | $0 |
| 2016 | $2,540 | $182,120 | $0 | $0 |
| 2015 | $2,611 | $181,384 | $0 | $0 |
| 2014 | $3,152 | $179,665 | $0 | $0 |
Property History
| Date | Event | Price | List to Sale | Price per Sq Ft | Prior Sale |
|---|---|---|---|---|---|
| 01/31/2024 01/31/24 | For Sale | $485,000 | 0.0% | $268 / Sq Ft | |
| 12/18/2023 12/18/23 | Pending | -- | -- | -- | |
| 12/13/2023 12/13/23 | Price Changed | $485,000 | -2.0% | $268 / Sq Ft | |
| 09/28/2023 09/28/23 | Price Changed | $495,000 | 0.0% | $274 / Sq Ft | |
| 09/28/2023 09/28/23 | For Sale | $495,000 | +2.1% | $274 / Sq Ft | |
| 06/17/2023 06/17/23 | Off Market | $485,000 | -- | -- | |
| 06/17/2023 06/17/23 | Pending | -- | -- | -- | |
| 04/25/2023 04/25/23 | For Sale | $485,000 | +132.3% | $268 / Sq Ft | |
| 08/17/2018 08/17/18 | Off Market | $208,750 | -- | -- | |
| 10/01/2014 10/01/14 | Sold | $208,750 | -5.1% | $116 / Sq Ft | View Prior Sale |
| 08/17/2014 08/17/14 | Pending | -- | -- | -- | |
| 07/30/2014 07/30/14 | For Sale | $220,000 | -- | $122 / Sq Ft |
Purchase History
| Date | Type | Sale Price | Title Company |
|---|---|---|---|
| Interfamily Deed Transfer | -- | Accommodation | |
| Warranty Deed | $208,800 | Stewart Title Company | |
| Special Warranty Deed | $150,500 | Attorney | |
| Quit Claim Deed | -- | Attorney | |
| Trustee Deed | -- | Attorney | |
| Trustee Deed | -- | Attorney | |
| Warranty Deed | $348,000 | Town Square Title Mh Llc |
Mortgage History
| Date | Status | Loan Amount | Loan Type |
|---|---|---|---|
| Open | $192,641 | No Value Available | |
| Closed | $215,638 | VA | |
| Previous Owner | $313,200 | Purchase Money Mortgage |
Source: Stellar MLS
MLS Number: O6106082
APN: 22-24-26-1509-000-63500
- 15825 Robin Hill Loop
- 15722 Heron Hill St
- 15725 Heron Hill St
- 15732 Heron Hill St
- 15641 Markham Dr
- 3103 Merlot Way
- 15933 Bay Vista Dr
- 3133 Samosa Hill Cir
- 3742 Maidencain St
- 16329 Sanctuary Reserve Loop
- 3721 Maidencain St
- 16301 Sanctuary Reserve Loop
- 16100 Yelloweyed Dr
- 2834 Mayflower Loop
- 3823 Ryegrass St
- 2995 Sanctuary Dr
- Plan 2107 at The Sanctuary - I
- Plan 2385 Modeled at The Sanctuary - I
- Plan 1637 at The Sanctuary - I
- Plan 1511 Modeled at The Sanctuary - I
- 16016 Blossom Hill Loop
- 16225 Egret Hill St
- 3103 Rawcliffe Rd
- 16012 Yelloweyed Dr
- 3721 Maidencain St
- 16041 Bay Vista Dr
- 3662 Maidencain St
- 16319 Winding Preserve Cir
- 15722 Autumn Glen Ave
- 16128 Mead St
- 16619 Luminary Loop
- 16466 Glassy Loch Loop
- 16441 Champlain St
- 3270 Sanctuary Dr
- 2810 Raindrop Run St
- 2791 Raindrop Run St
- 16628 Broadford Ln
- 16436 Fernridge St
- 2762 Raindrop Run St
- 2316 Limewood Ave
