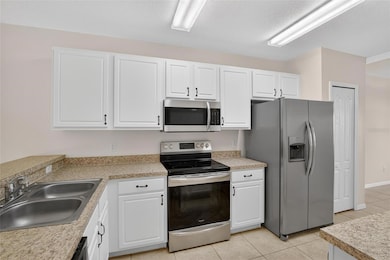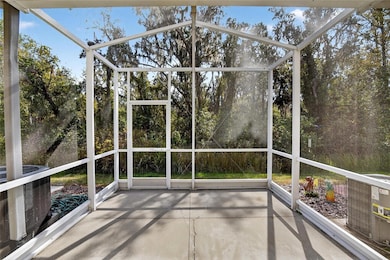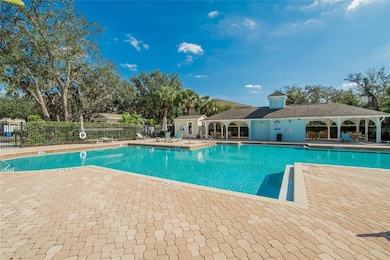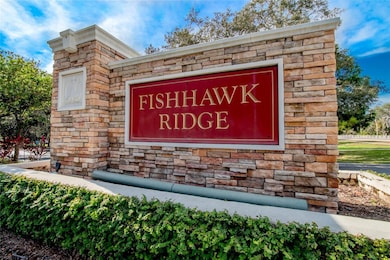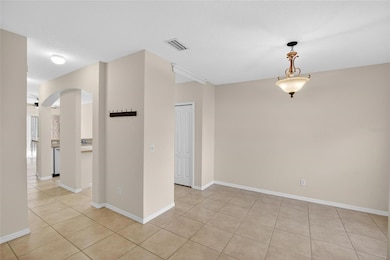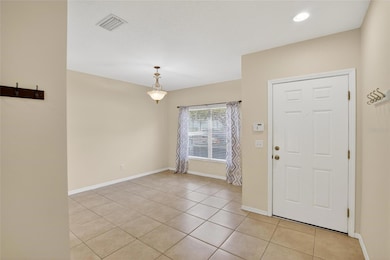15843 Fishhawk View Dr Lithia, FL 33547
FishHawk Ranch NeighborhoodEstimated payment $1,820/month
Highlights
- Popular Property
- Fitness Center
- View of Trees or Woods
- Bevis Elementary School Rated A
- Gated Community
- Clubhouse
About This Home
New Price! Open-concept first floor features a formal dining area, centrally located kitchen, and a spacious family room that looks out to the screened lanai, perfect for everyday living and entertaining. Durable tile flooring runs throughout the first level for easy maintenance and a clean, cohesive look. Upstairs you will find two generously sized primary suites, each with its own private bath, offering exceptional flexibility for multi-generational living, roommates, or guests. A built-in desk/work area and a convenient full-size washer and dryer are located on the second floor, creating an ideal homework or work-from-home zone and keeping laundry close to the bedrooms. The A/C was replaced recently, adding peace of mind and energy efficiency. This gated community includes its own pool plus access to miles of jogging and walking trails, multiple additional community pools, tennis courts, clubhouse, playgrounds, and more, so you can enjoy a true Florida resort-style lifestyle close to home. Quality-built by Standard Pacific Homes, this townhome sits within the highly sought-after, master-planned FishHawk Ranch community, known for its resort-style amenities and top-rated schools. Residents enjoy access to multiple pools and clubhouses, fitness centers, over 25 miles of wooded walking and biking trails, tennis and pickleball courts, playgrounds, dog parks, and vibrant community events at Park Square, all just minutes from shopping and dining in Lithia.
Listing Agent
KELLER WILLIAMS SUBURBAN TAMPA Brokerage Email: murraycoleman@kw.com License #3207316 Listed on: 12/04/2025

Townhouse Details
Home Type
- Townhome
Est. Annual Taxes
- $5,345
Year Built
- Built in 2007
Lot Details
- 1,105 Sq Ft Lot
- Northwest Facing Home
HOA Fees
Home Design
- Slab Foundation
- Shingle Roof
- Block Exterior
- Stucco
Interior Spaces
- 1,383 Sq Ft Home
- 2-Story Property
- Ceiling Fan
- Blinds
- Family Room Off Kitchen
- Living Room
- Dining Room
- Views of Woods
Kitchen
- Range
- Microwave
- Dishwasher
- Disposal
Flooring
- Carpet
- Ceramic Tile
Bedrooms and Bathrooms
- 2 Bedrooms
- Primary Bedroom Upstairs
- Walk-In Closet
Laundry
- Laundry on upper level
- Dryer
- Washer
Outdoor Features
- Screened Patio
- Rear Porch
Schools
- Bevis Elementary School
- Randall Middle School
- Newsome High School
Utilities
- Central Heating and Cooling System
Listing and Financial Details
- Visit Down Payment Resource Website
- Legal Lot and Block 2 / 18
- Assessor Parcel Number U-21-30-21-78Q-000018-00002.0
- $1,293 per year additional tax assessments
Community Details
Overview
- Association fees include pool
- Terra Management/Daniel Doolin Association, Phone Number (813) 374-2363
- Visit Association Website
- Fishhawk Ranch Association, Phone Number (813) 578-8884
- Fishhawk Ranch Townhomes Subdivision
Recreation
- Tennis Courts
- Community Basketball Court
- Community Playground
- Fitness Center
- Community Pool
- Park
- Trails
Pet Policy
- Pets up to 20 lbs
- Pet Size Limit
- 2 Pets Allowed
- Dogs and Cats Allowed
Additional Features
- Clubhouse
- Gated Community
Map
Home Values in the Area
Average Home Value in this Area
Tax History
| Year | Tax Paid | Tax Assessment Tax Assessment Total Assessment is a certain percentage of the fair market value that is determined by local assessors to be the total taxable value of land and additions on the property. | Land | Improvement |
|---|---|---|---|---|
| 2025 | $4,942 | $213,875 | $21,146 | $192,729 |
| 2024 | $4,942 | $219,709 | $21,730 | $197,979 |
| 2023 | $4,668 | $204,968 | $20,274 | $184,694 |
| 2022 | $4,402 | $186,901 | $18,466 | $168,435 |
| 2021 | $3,847 | $143,089 | $14,123 | $128,966 |
Property History
| Date | Event | Price | List to Sale | Price per Sq Ft |
|---|---|---|---|---|
| 01/30/2026 01/30/26 | Price Changed | $229,000 | 0.0% | $166 / Sq Ft |
| 01/30/2026 01/30/26 | Price Changed | $1,650 | -2.9% | $1 / Sq Ft |
| 01/16/2026 01/16/26 | Price Changed | $1,700 | -2.9% | $1 / Sq Ft |
| 12/12/2025 12/12/25 | Price Changed | $1,750 | 0.0% | $1 / Sq Ft |
| 12/04/2025 12/04/25 | For Sale | $240,000 | 0.0% | $174 / Sq Ft |
| 10/31/2025 10/31/25 | Price Changed | $1,775 | -1.4% | $1 / Sq Ft |
| 10/22/2025 10/22/25 | For Rent | $1,800 | -2.7% | -- |
| 10/01/2022 10/01/22 | Rented | $1,850 | 0.0% | -- |
| 09/02/2022 09/02/22 | Under Contract | -- | -- | -- |
| 08/31/2022 08/31/22 | Price Changed | $1,850 | -5.1% | $1 / Sq Ft |
| 08/14/2022 08/14/22 | For Rent | $1,950 | +34.5% | -- |
| 11/30/2020 11/30/20 | Rented | $1,450 | 0.0% | -- |
| 11/11/2020 11/11/20 | Under Contract | -- | -- | -- |
| 11/02/2020 11/02/20 | For Rent | $1,450 | -- | -- |
Source: Stellar MLS
MLS Number: TB8453627
APN: U-21-30-21-78Q-000018-00002.0
- 15834 Fishhawk View Dr
- 5717 Fishhawk Ridge Dr
- 15925 Fishhawk View Dr
- 5860 Fishhawk Ridge Dr
- 15733 Fishhawk Falls Dr
- 5886 Fishhawk Ridge Dr
- 15861 Starling Water Dr
- 5908 Beaconpark St
- 5914 Beaconpark St
- 5918 Beaconpark St
- 15607 Sunset Run Ln
- 16220 Ternglade Dr
- 5906 Fishhawk Crossing Blvd
- 5634 Tanagerlake Rd
- 5912 Wrenwater Dr
- 5922 Phoebenest Dr
- 5950 Beaconpark St
- 5926 Phoebenest Dr
- 5331 Sagecrest Dr
- 5806 Tanagerlake Rd
- 15929 Fishhawk Creek Ln
- 15792 Fishhawk Falls Dr
- 15765 Fishhawk Falls Dr
- 15776 Fishhawk Falls Dr
- 15770 Fishhawk Falls Dr
- 5868 Fishhawk Ridge Dr
- 5882 Fishhawk Ridge Dr
- 15960 Fishhawk View Dr
- 5831 Wrenwater Dr
- 6165 Skylarkcrest Dr
- 15604 Starling Crossing Dr
- 15450 Osprey Glen Dr
- 16238 Bridgewalk Dr
- 6104 Fishhawk Crossing Blvd
- 6121 Gannetwood Place
- 16436 Kingletridge Ave
- 16517 Kingletridge Ave
- 6107 Gannetdale Dr
- 5738 Kingletsound Place
- 5706 Kingletsound Place

