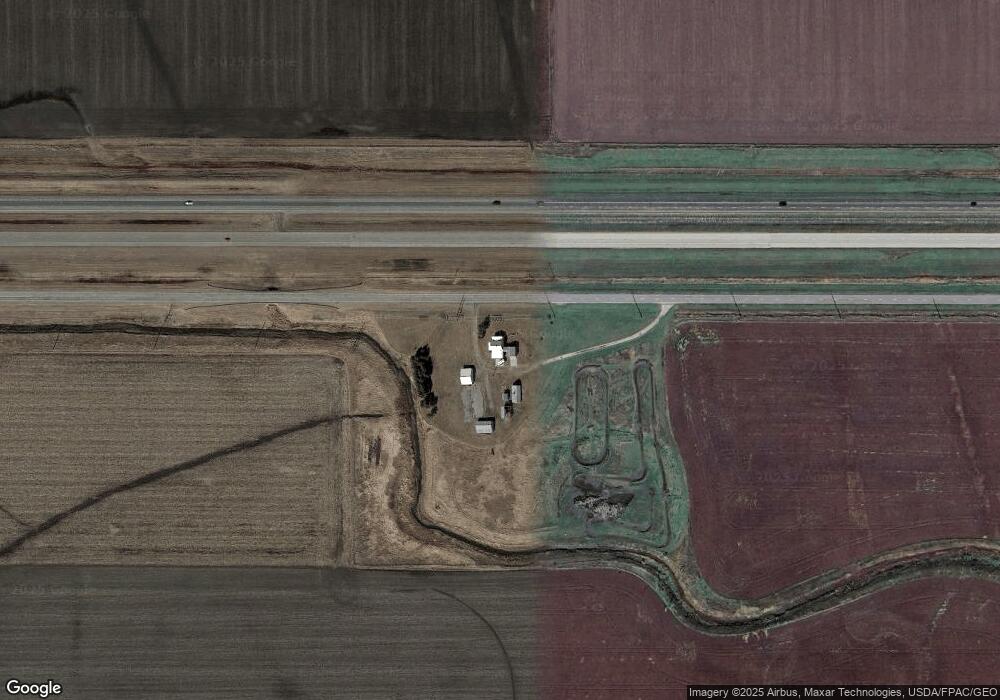15846 37th St SE Mapleton, ND 58059
Estimated Value: $288,000 - $360,000
5
Beds
3
Baths
2,884
Sq Ft
$113/Sq Ft
Est. Value
About This Home
This home is located at 15846 37th St SE, Mapleton, ND 58059 and is currently estimated at $324,495, approximately $112 per square foot. 15846 37th St SE is a home located in Cass County with nearby schools including Central Cass Elementary School, Central Cass Middle School, and Central Cass High School.
Ownership History
Date
Name
Owned For
Owner Type
Purchase Details
Closed on
Aug 20, 2021
Sold by
Gill Veronica B
Bought by
Ohnstad Samuel J and Brkic Seila
Current Estimated Value
Home Financials for this Owner
Home Financials are based on the most recent Mortgage that was taken out on this home.
Original Mortgage
$242,250
Outstanding Balance
$220,280
Interest Rate
2.9%
Mortgage Type
New Conventional
Estimated Equity
$104,215
Purchase Details
Closed on
Aug 5, 2021
Sold by
Gill Veronica B and Estate Of Donald H Gill
Bought by
Gill Veronica B
Home Financials for this Owner
Home Financials are based on the most recent Mortgage that was taken out on this home.
Original Mortgage
$242,250
Outstanding Balance
$220,280
Interest Rate
2.9%
Mortgage Type
New Conventional
Estimated Equity
$104,215
Create a Home Valuation Report for This Property
The Home Valuation Report is an in-depth analysis detailing your home's value as well as a comparison with similar homes in the area
Home Values in the Area
Average Home Value in this Area
Purchase History
| Date | Buyer | Sale Price | Title Company |
|---|---|---|---|
| Ohnstad Samuel J | $255,000 | Title Company Residential | |
| Gill Veronica B | -- | None Available |
Source: Public Records
Mortgage History
| Date | Status | Borrower | Loan Amount |
|---|---|---|---|
| Open | Ohnstad Samuel J | $242,250 |
Source: Public Records
Tax History Compared to Growth
Tax History
| Year | Tax Paid | Tax Assessment Tax Assessment Total Assessment is a certain percentage of the fair market value that is determined by local assessors to be the total taxable value of land and additions on the property. | Land | Improvement |
|---|---|---|---|---|
| 2024 | $2,036 | $136,750 | $43,150 | $93,600 |
| 2023 | $2,679 | $137,250 | $43,150 | $94,100 |
| 2022 | $2,268 | $125,500 | $36,950 | $88,550 |
| 2021 | $1,678 | $90,850 | $26,150 | $64,700 |
| 2020 | $1,660 | $90,850 | $26,150 | $64,700 |
| 2019 | $1,539 | $90,850 | $26,150 | $64,700 |
| 2018 | $1,274 | $72,250 | $11,000 | $61,250 |
Source: Public Records
Map
Nearby Homes
