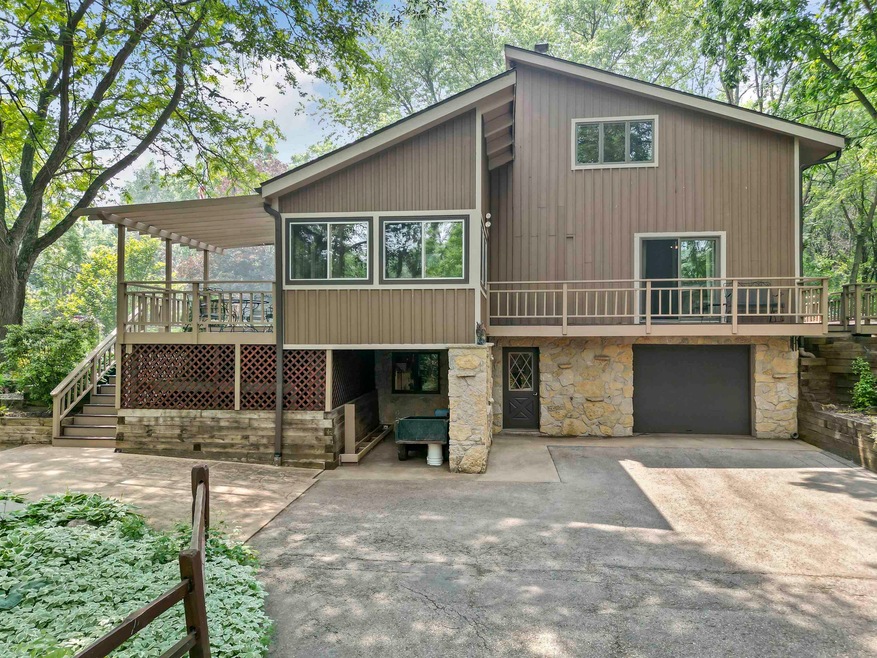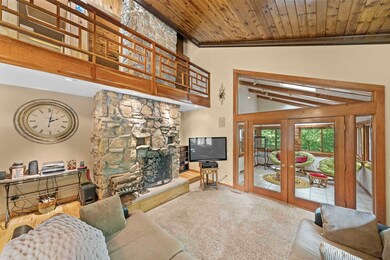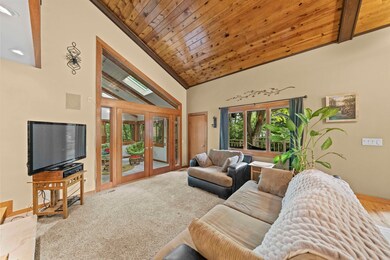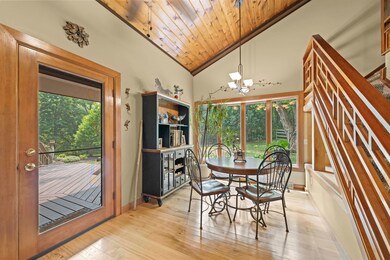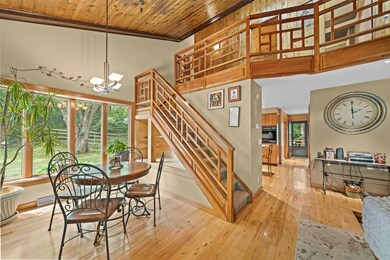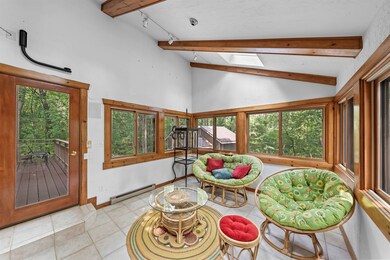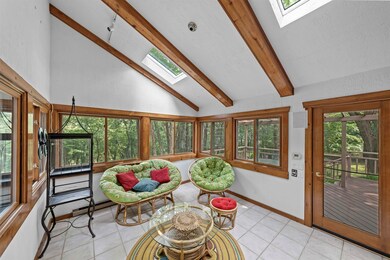
15846 W Union Rd Brooklyn, WI 53521
Highlights
- Second Garage
- Contemporary Architecture
- Wood Flooring
- Deck
- Vaulted Ceiling
- Sun or Florida Room
About This Home
As of August 2023Showings start 7/5! This picturesque property offers a serene and idyllic setting, perfect for those seeking a peaceful lifestyle away from the hustle and bustle of the city. This 4BR, 2BA is nestled amongst mature trees with exceptional peace and quiet on the 2.29 acre lot. The primary bedroom is located on the main level with 3 additional bedrooms, each with its own unique charm, provide ample space for family members or guests. The property's outdoor spaces are equally enchanting. Step outside onto the multi-level deck, where you can enjoy your morning coffee while soaking in the breathtaking views of your property. In the winter, enjoy the same views from the 4 seasons room located just off the living room. The nearby lakes, parks, and nature trails offer endless possibilities.
Last Agent to Sell the Property
MHB Real Estate License #55376-90 Listed on: 07/03/2023
Home Details
Home Type
- Single Family
Est. Annual Taxes
- $4,240
Year Built
- Built in 1975
Lot Details
- 2.29 Acre Lot
- Rural Setting
Home Design
- Contemporary Architecture
- Wood Siding
- Stone Exterior Construction
Interior Spaces
- 1.5-Story Property
- Vaulted Ceiling
- Skylights
- Wood Burning Fireplace
- Great Room
- Sun or Florida Room
- Wood Flooring
- Laundry on lower level
Kitchen
- Oven or Range
- Microwave
- Dishwasher
- Kitchen Island
Bedrooms and Bathrooms
- 4 Bedrooms
- Split Bedroom Floorplan
Parking
- 2 Car Garage
- Second Garage
- Garage Door Opener
Accessible Home Design
- Accessible Full Bathroom
- Accessible Bedroom
Outdoor Features
- Deck
- Patio
Schools
- Levi Leonard Elementary School
- Jc Mckenna Middle School
- Evansville High School
Utilities
- Forced Air Cooling System
- Well
- Liquid Propane Gas Water Heater
Ownership History
Purchase Details
Home Financials for this Owner
Home Financials are based on the most recent Mortgage that was taken out on this home.Similar Homes in Brooklyn, WI
Home Values in the Area
Average Home Value in this Area
Purchase History
| Date | Type | Sale Price | Title Company |
|---|---|---|---|
| Warranty Deed | $501,000 | -- |
Mortgage History
| Date | Status | Loan Amount | Loan Type |
|---|---|---|---|
| Open | $441,000 | No Value Available |
Property History
| Date | Event | Price | Change | Sq Ft Price |
|---|---|---|---|---|
| 08/21/2023 08/21/23 | Sold | $501,000 | +4.6% | $279 / Sq Ft |
| 07/03/2023 07/03/23 | For Sale | $479,000 | +6.7% | $266 / Sq Ft |
| 08/13/2021 08/13/21 | Sold | $449,000 | 0.0% | $250 / Sq Ft |
| 06/22/2021 06/22/21 | For Sale | $449,000 | -- | $250 / Sq Ft |
Tax History Compared to Growth
Tax History
| Year | Tax Paid | Tax Assessment Tax Assessment Total Assessment is a certain percentage of the fair market value that is determined by local assessors to be the total taxable value of land and additions on the property. | Land | Improvement |
|---|---|---|---|---|
| 2024 | $6,550 | $449,000 | $62,100 | $386,900 |
| 2023 | $6,311 | $449,000 | $62,100 | $386,900 |
| 2022 | $6,557 | $449,000 | $62,100 | $386,900 |
| 2021 | $4,240 | $193,700 | $41,400 | $152,300 |
| 2020 | $4,291 | $193,700 | $41,400 | $152,300 |
| 2019 | $4,054 | $193,700 | $41,400 | $152,300 |
| 2018 | $3,937 | $193,700 | $41,400 | $152,300 |
| 2017 | $3,715 | $193,700 | $41,400 | $152,300 |
| 2016 | $3,726 | $193,700 | $41,400 | $152,300 |
Agents Affiliated with this Home
-
Daniel Tenney

Seller's Agent in 2023
Daniel Tenney
MHB Real Estate
(608) 333-5362
1,875 Total Sales
-
Spencer Schumacher

Buyer's Agent in 2023
Spencer Schumacher
Spencer Real Estate Group
(608) 841-2221
381 Total Sales
-
Joel Hedeman

Seller's Agent in 2021
Joel Hedeman
First Weber Hedeman Group
(608) 558-0576
219 Total Sales
Map
Source: South Central Wisconsin Multiple Listing Service
MLS Number: 1959090
APN: 620-645
- 99 N Union Rd
- 265 N 4th St
- 0 Biglow Rd
- 261 N 4th St
- 235 N 4th St
- 231 N 4th St
- 140 Eager Ct
- 72 Franklin Rd
- 585 Garfield Ave
- 637 Garfield Ave
- 110 Windmill Ridge Rd
- 118 Windmill Ridge Rd
- 120 N Madison St
- 680 W Main St
- 5 S Windmill Ridge Rd
- 665 Hillside Ct
- 35 Windmill Ridge Rd
- 51 S Wyler Dr
- 121 Teddy St
- 212 Church St
