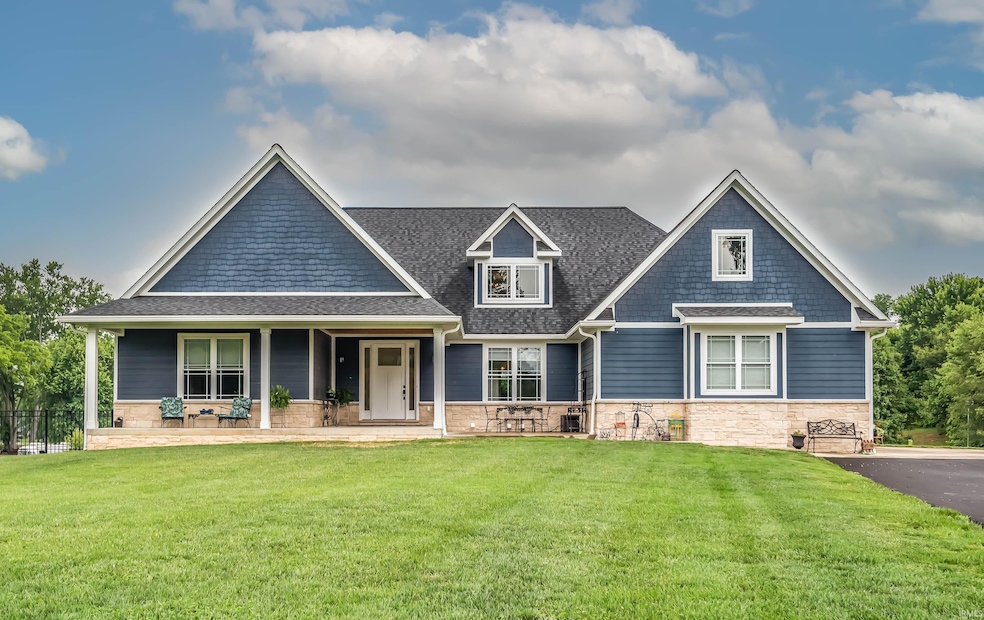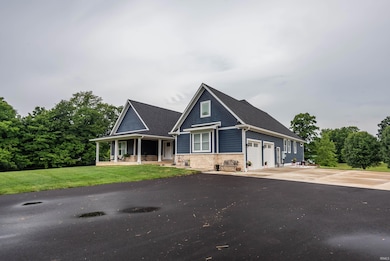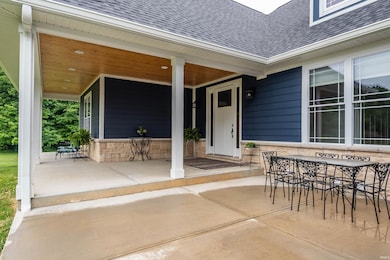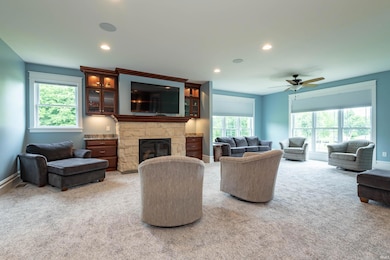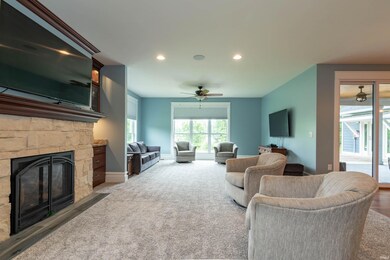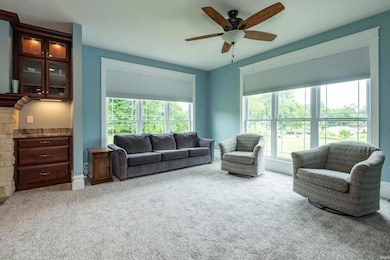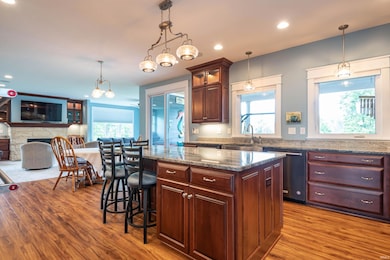1585 E Rayletown Rd Bloomington, IN 47401
Estimated payment $5,394/month
Highlights
- In Ground Pool
- RV Parking in Community
- Open Floorplan
- Jackson Creek Middle School Rated A
- Primary Bedroom Suite
- Craftsman Architecture
About This Home
One of Bloomington's premier custom home builders personal home! This home has everything you would expect from a quality custom home builder and the attention to detail is fantastic. The floor plan is open and very functional with over 5,400 sq ft on 5.33 acres. The main level features a beautiful kitchen with a butler's pantry, a huge owners suite with a private sitting room, a large bedroom with a full bathroom and much more. Upstairs you will find a large bedroom with a full bathroom, a separate family room and a huge office area that could easily be a 5th bedroom if needed. The basement is another separate living quarters with a huge family room, a gourmet kitchen, a bedroom with a full bathroom, a great fitness room and there is even a private lower level entrance. The property is beautiful and the backyard with an in-ground pool is a must see! Furniture is negotiable. Seller has made great money doing Airbnb while traveling and will share that information if Buyer is interested. Seller is motivated to work a deal! Bring Offers!
Listing Agent
RE/MAX Acclaimed Properties Brokerage Phone: 812-322-2223 Listed on: 03/05/2025

Home Details
Home Type
- Single Family
Est. Annual Taxes
- $5,633
Year Built
- Built in 2018
Lot Details
- 5.33 Acre Lot
- Backs to Open Ground
- Aluminum or Metal Fence
- Lot Has A Rolling Slope
Parking
- 2 Car Attached Garage
- Driveway
Home Design
- Craftsman Architecture
- Poured Concrete
- Shingle Roof
- Stone Exterior Construction
Interior Spaces
- 1.5-Story Property
- Open Floorplan
- Wet Bar
- Ceiling height of 9 feet or more
- Ceiling Fan
- Entrance Foyer
- Living Room with Fireplace
- Laundry on main level
Kitchen
- Walk-In Pantry
- Butlers Pantry
- Kitchen Island
- Solid Surface Countertops
Bedrooms and Bathrooms
- 4 Bedrooms
- Primary Bedroom Suite
- Walk-In Closet
- Garden Bath
Finished Basement
- Walk-Out Basement
- 1 Bathroom in Basement
- 1 Bedroom in Basement
- Crawl Space
Outdoor Features
- In Ground Pool
- Covered Patio or Porch
Schools
- Lakeview Elementary School
- Jackson Creek Middle School
- Bloomington South High School
Utilities
- Central Air
- Geothermal Heating and Cooling
- Septic System
- Cable TV Available
Listing and Financial Details
- Assessor Parcel Number 53-08-27-300-013.002-008
Community Details
Overview
- Southeast Monroe County Subdivision
- RV Parking in Community
Recreation
- Community Pool
Map
Home Values in the Area
Average Home Value in this Area
Tax History
| Year | Tax Paid | Tax Assessment Tax Assessment Total Assessment is a certain percentage of the fair market value that is determined by local assessors to be the total taxable value of land and additions on the property. | Land | Improvement |
|---|---|---|---|---|
| 2024 | $8,006 | $904,500 | $65,900 | $838,600 |
| 2023 | $5,906 | $676,800 | $65,900 | $610,900 |
| 2022 | $5,633 | $627,600 | $48,000 | $579,600 |
| 2021 | $4,918 | $540,500 | $43,000 | $497,500 |
| 2020 | $5,025 | $526,200 | $43,000 | $483,200 |
| 2019 | $4,277 | $521,100 | $40,000 | $481,100 |
| 2018 | $2,017 | $273,600 | $70,000 | $203,600 |
| 2017 | $2,110 | $153,000 | $68,800 | $84,200 |
| 2016 | $2,060 | $152,100 | $68,800 | $83,300 |
| 2014 | $797 | $150,000 | $68,800 | $81,200 |
Property History
| Date | Event | Price | List to Sale | Price per Sq Ft | Prior Sale |
|---|---|---|---|---|---|
| 10/30/2025 10/30/25 | Price Changed | $939,900 | -4.1% | $178 / Sq Ft | |
| 03/05/2025 03/05/25 | For Sale | $979,900 | +1095.0% | $186 / Sq Ft | |
| 10/11/2016 10/11/16 | Sold | $82,000 | -13.7% | $89 / Sq Ft | View Prior Sale |
| 09/08/2016 09/08/16 | Pending | -- | -- | -- | |
| 02/19/2016 02/19/16 | For Sale | $95,000 | -- | $103 / Sq Ft |
Purchase History
| Date | Type | Sale Price | Title Company |
|---|---|---|---|
| Interfamily Deed Transfer | -- | None Available | |
| Warranty Deed | -- | None Available |
Source: Indiana Regional MLS
MLS Number: 202506824
APN: 53-08-27-300-013.002-008
- 1520 E Vera Dr
- 5735 S Fairfax Rd
- 1620 E Cherry Ln
- 1787 E Cherry Ln
- 5800 S Ornamental Dr
- 5494 S Brigadier Blvd
- 5600 S Ornamental Dr
- 1829 E Sanders Second Ave
- 1485 E Lieutenant Ln
- 1645 E Lena Ave
- 6180 S Handy Rd
- 5301 S Old State Road 37
- 5912 S Charlie Ave
- 502 E Cardinal Glen Dr
- 5920 S Phyllis St
- 4451 S Carberry Ct
- 5549 S Tammany Ct
- 7298 S Bakersfield Rd
- 2921 E Kylie Ct
- 7200 S Strain Ridge Rd
- 5865 S Fairfax Rd
- 201 W Church Ln
- 4820 S Old State Road 37
- 3809 S Sare Rd
- 3296 Walnut Springs Dr
- 3501 S Oaklawn Cir
- 3400 S Sare Rd
- 1425 W Westwind Ct
- 2647 E Olson Dr
- 3878 S Bushmill Dr
- 3310 S Browning Place
- 795 E Sherwood Hills Dr
- 2995 S Acadia Ct
- 3126 S Acadia Ct
- 3105 S Sare Rd
- 2780 S Walnut Street Pike
- 3430 S Forrester St
- 3009 S Rogers St
- 2473 S Brittany Ln
- 2457 S Burberry Ln
