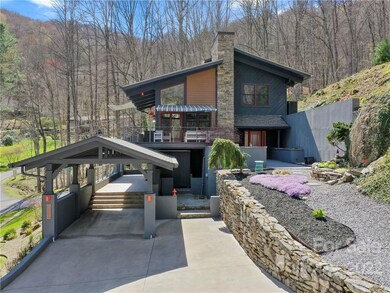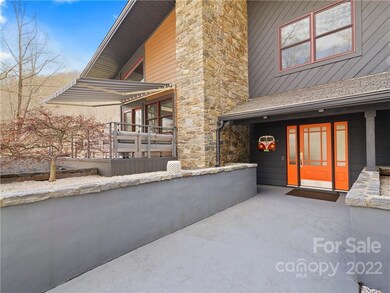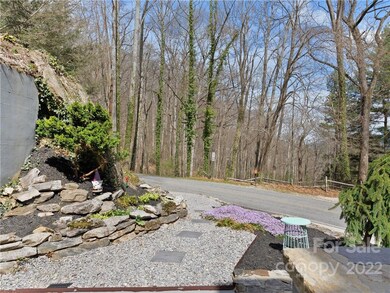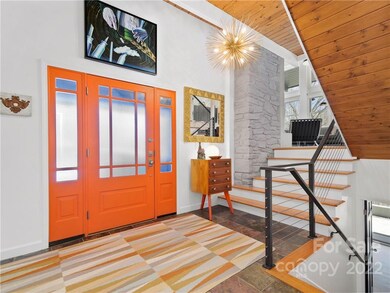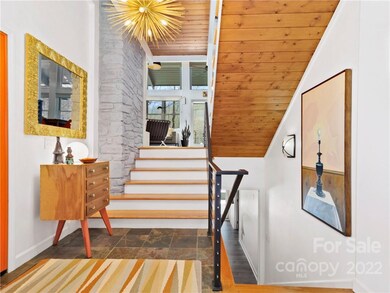
1585 Eagles Nest Rd Waynesville, NC 28786
Highlights
- Golf Course Community
- Clubhouse
- Contemporary Architecture
- Open Floorplan
- Deck
- Wooded Lot
About This Home
As of February 2023Incredible ONE-OF-A-KIND modern home nestled on Eagles Nest Mountain is a must see! Home is less than a mile to Laurel Ridge Country Club and 3.5 miles to Downtown Waynesville. This 2-bedroom suites with bonus room and ensuite bathroom has been built w/exquisite details throughout has been impeccably well maintained and mostly renovated with stunning contemporary finishes. Uniqueness such as large sun filled windows, amazing kitchen with custom cabinets, SS appliances, Quartz countertops, dining area, greatroom, spacious outdoor decks on two levels and private yard. This would be a fabulous primary home or vacation rental.
Last Agent to Sell the Property
Allen Tate/Beverly-Hanks Waynesville License #263678 Listed on: 04/13/2022

Home Details
Home Type
- Single Family
Year Built
- Built in 1970
Lot Details
- Fenced
- Corner Lot
- Paved or Partially Paved Lot
- Lot Has A Rolling Slope
- Wooded Lot
Home Design
- Contemporary Architecture
- Slab Foundation
- Composition Roof
- Wood Siding
- Stone Siding
Interior Spaces
- Open Floorplan
- Cathedral Ceiling
- Ceiling Fan
- Family Room with Fireplace
- Great Room with Fireplace
- Laundry Room
- Basement
Kitchen
- Double Oven
- Gas Range
- Microwave
- Dishwasher
- Wine Refrigerator
Flooring
- Tile
- Slate Flooring
Bedrooms and Bathrooms
- 2 Bedrooms
- Split Bedroom Floorplan
- Walk-In Closet
- 3 Full Bathrooms
Parking
- Driveway
- On-Street Parking
Outdoor Features
- Deck
- Outbuilding
Schools
- Hazelwood Elementary School
- Waynesville Middle School
- Tuscola High School
Utilities
- Heat Pump System
- Power Generator
- Septic Tank
- Cable TV Available
Listing and Financial Details
- Assessor Parcel Number 8605-08-9103
Community Details
Recreation
- Golf Course Community
- Tennis Courts
- Community Pool
Additional Features
- Eagles Nest Mountain Subdivision
- Clubhouse
Ownership History
Purchase Details
Home Financials for this Owner
Home Financials are based on the most recent Mortgage that was taken out on this home.Purchase Details
Home Financials for this Owner
Home Financials are based on the most recent Mortgage that was taken out on this home.Purchase Details
Purchase Details
Similar Homes in Waynesville, NC
Home Values in the Area
Average Home Value in this Area
Purchase History
| Date | Type | Sale Price | Title Company |
|---|---|---|---|
| Warranty Deed | $817,500 | -- | |
| Warranty Deed | $345,000 | None Available | |
| Interfamily Deed Transfer | -- | None Available | |
| Warranty Deed | $245,000 | None Available |
Mortgage History
| Date | Status | Loan Amount | Loan Type |
|---|---|---|---|
| Previous Owner | $72,000 | Credit Line Revolving |
Property History
| Date | Event | Price | Change | Sq Ft Price |
|---|---|---|---|---|
| 07/25/2025 07/25/25 | For Sale | $829,000 | 0.0% | $404 / Sq Ft |
| 05/22/2025 05/22/25 | Off Market | $829,000 | -- | -- |
| 04/17/2025 04/17/25 | Price Changed | $829,000 | -1.2% | $404 / Sq Ft |
| 03/11/2025 03/11/25 | Price Changed | $839,000 | -0.6% | $408 / Sq Ft |
| 02/19/2025 02/19/25 | Price Changed | $844,000 | -0.6% | $411 / Sq Ft |
| 01/07/2025 01/07/25 | Price Changed | $849,000 | -2.3% | $413 / Sq Ft |
| 11/21/2024 11/21/24 | Price Changed | $869,000 | -2.4% | $423 / Sq Ft |
| 11/11/2024 11/11/24 | Price Changed | $890,000 | -1.1% | $433 / Sq Ft |
| 08/23/2024 08/23/24 | For Sale | $900,000 | +10.1% | $438 / Sq Ft |
| 02/14/2023 02/14/23 | Sold | $817,500 | +2.2% | $404 / Sq Ft |
| 01/31/2023 01/31/23 | Pending | -- | -- | -- |
| 01/13/2023 01/13/23 | For Sale | $800,000 | +5.4% | $395 / Sq Ft |
| 05/11/2022 05/11/22 | Sold | $759,000 | +5.6% | $375 / Sq Ft |
| 04/13/2022 04/13/22 | For Sale | $719,000 | +108.4% | $355 / Sq Ft |
| 11/15/2017 11/15/17 | Sold | $345,000 | -13.5% | $170 / Sq Ft |
| 10/04/2017 10/04/17 | Pending | -- | -- | -- |
| 07/07/2017 07/07/17 | For Sale | $399,000 | -- | $196 / Sq Ft |
Tax History Compared to Growth
Tax History
| Year | Tax Paid | Tax Assessment Tax Assessment Total Assessment is a certain percentage of the fair market value that is determined by local assessors to be the total taxable value of land and additions on the property. | Land | Improvement |
|---|---|---|---|---|
| 2025 | -- | $385,800 | $32,000 | $353,800 |
| 2024 | $2,281 | $385,800 | $32,000 | $353,800 |
| 2023 | $2,281 | $385,800 | $32,000 | $353,800 |
| 2022 | $1,714 | $290,600 | $32,400 | $258,200 |
| 2021 | $1,714 | $290,600 | $32,400 | $258,200 |
| 2020 | $1,483 | $226,400 | $28,800 | $197,600 |
| 2019 | $1,467 | $222,800 | $28,800 | $194,000 |
| 2018 | $1,418 | $222,800 | $28,800 | $194,000 |
| 2017 | $1,467 | $222,800 | $0 | $0 |
| 2016 | $1,418 | $221,500 | $0 | $0 |
| 2015 | $1,418 | $221,500 | $0 | $0 |
| 2014 | $1,291 | $221,500 | $0 | $0 |
Agents Affiliated with this Home
-
Tyler Coon

Seller's Agent in 2024
Tyler Coon
EXP Realty LLC
(828) 620-2541
306 Total Sales
-
Pamela Williams

Seller's Agent in 2023
Pamela Williams
Allen Tate/Beverly-Hanks Waynesville
(803) 528-5039
297 Total Sales
-
Brian K. Noland
B
Seller's Agent in 2022
Brian K. Noland
Allen Tate/Beverly-Hanks Waynesville
(828) 452-5809
427 Total Sales
-
Catherine Proben

Seller Co-Listing Agent in 2022
Catherine Proben
Allen Tate/Beverly-Hanks Waynesville
(828) 734-9157
327 Total Sales
-
Mary Hansen

Seller's Agent in 2017
Mary Hansen
(828) 400-1346
138 Total Sales
-
Brookshire Andres Team
B
Buyer's Agent in 2017
Brookshire Andres Team
(828) 277-5551
Map
Source: Canopy MLS (Canopy Realtor® Association)
MLS Number: 3848149
APN: 8605-08-9103
- 505 Scenic Cir
- 83.69 Acres Hummingbird Ln
- Lot 4 & 5 BLK 3 Skyline Dr
- Lot 319 B & C Eagles Nest Rd
- 000 Skyline Dr
- 933 Dogwood Trail
- 116 Dana Rd
- 00 Friendly Acres Dr
- TBD Friendly Acres Dr
- Lot G-43 Odalu Trail Unit 43
- 0 Eagles Nest Rd
- 251 Farmwood Trail
- 0 Laurel Ridge Dr Unit CAR4250999
- 00 Skyline Dr
- 845 Eagles Nest Rd
- 0000 Silverleaf Cir
- 135 Oakcrest Ln
- 0 Eagle View Cir
- 29 Egret Ct
- Lot G-50 Odalu Trail Unit G-50


