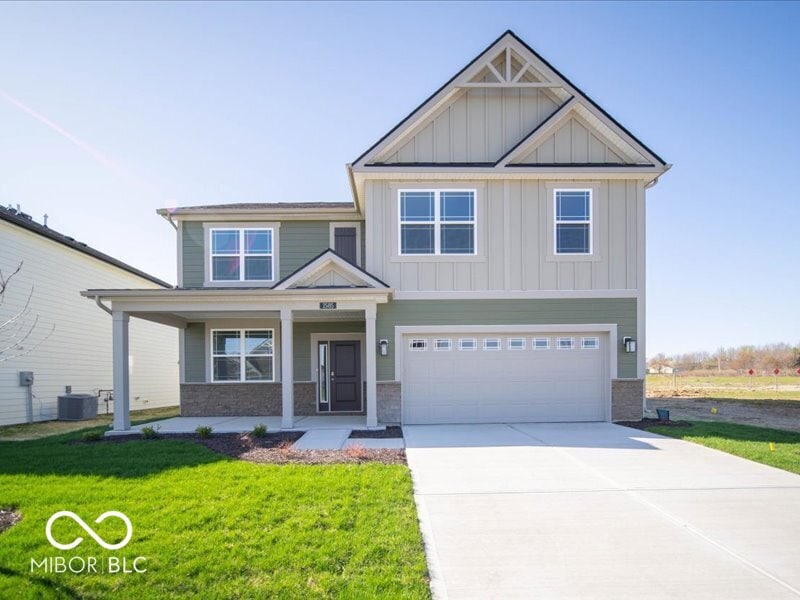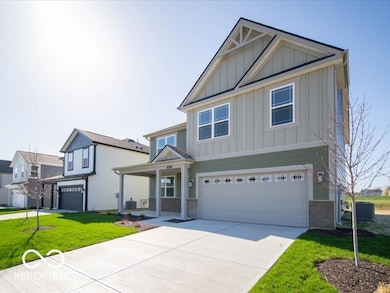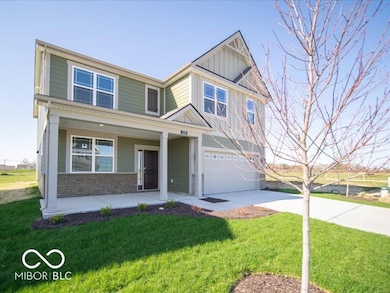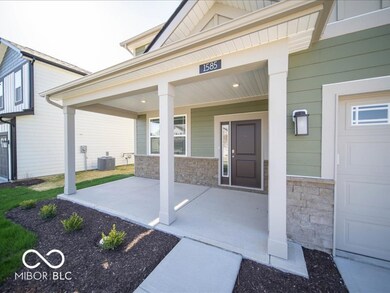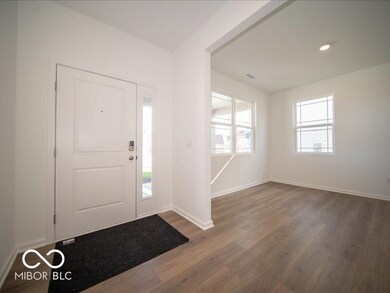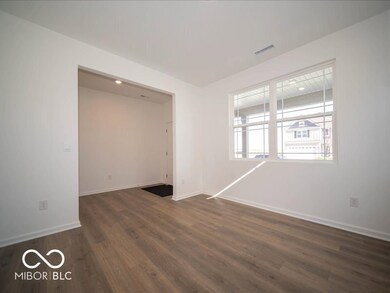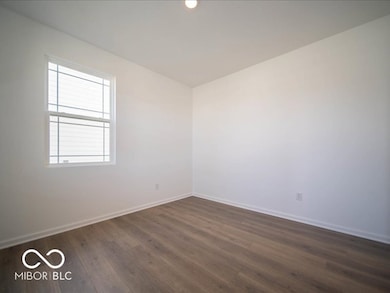1585 Hanover St Danville, IN 46122
Estimated payment $2,408/month
Highlights
- Breakfast Room
- 2 Car Attached Garage
- Walk-In Closet
- Danville Middle School Rated A-
- Woodwork
- Central Air
About This Home
Step Into Your Dream Home - The Henley by D.R. Horton! Discover the perfect blend of space, comfort, and style in this move-in ready, two-story home at Miles Farm. The Henley offers an impressive 5 large bedrooms and 3 full baths, with one bedroom and bath conveniently located on the main floor - ideal for guests or multi-generational living. The open-concept layout features a gorgeous kitchen with elegant cabinetry, a built-in island, and a spacious pantry to meet all your culinary needs. Tucked just off the main living area is a private study, the perfect spot for your home office or creative retreat. Upstairs, you'll find 4 additional bedrooms, including the luxurious main suite with a walk-in closet and a spa-inspired bath featuring a large shower. The second living space offers endless possibilities - transform it into a game room, media room, or cozy family lounge. Miles Farm isn't just a community; it's a lifestyle! Enjoy a wide range of amenities including scenic nature trails, a playground, a covered picnic pavilion, a pickleball court, fire pit, pool, splash pad, and a state-of-the-art amenity center perfect for hosting events or gatherings. Don't wait-make the Henley your forever home and start enjoying the unparalleled convenience and charm of Miles Farm today!
Home Details
Home Type
- Single Family
Year Built
- Built in 2024
Lot Details
- 6,500 Sq Ft Lot
HOA Fees
- $41 Monthly HOA Fees
Parking
- 2 Car Attached Garage
Home Design
- Slab Foundation
- Cement Siding
- Stone
Interior Spaces
- 2-Story Property
- Woodwork
- Breakfast Room
- Laundry on upper level
Kitchen
- Gas Oven
- Built-In Microwave
- Dishwasher
- Disposal
Flooring
- Carpet
- Laminate
Bedrooms and Bathrooms
- 5 Bedrooms
- Walk-In Closet
Schools
- North Elementary School
- Danville Middle School
- Danville Community High School
Utilities
- Central Air
- Electric Water Heater
Community Details
- Association fees include builder controls, clubhouse, exercise room, insurance, maintenance, parkplayground, management, walking trails
- Association Phone (317) 444-3100
- Preserve At Miles Farm Subdivision
- Property managed by Tried and True
- The community has rules related to covenants, conditions, and restrictions
Listing and Financial Details
- Tax Lot 52
- Assessor Parcel Number 321105476052000003
Map
Home Values in the Area
Average Home Value in this Area
Property History
| Date | Event | Price | List to Sale | Price per Sq Ft | Prior Sale |
|---|---|---|---|---|---|
| 11/12/2025 11/12/25 | Sold | $376,900 | 0.0% | $145 / Sq Ft | View Prior Sale |
| 11/08/2025 11/08/25 | Off Market | $376,900 | -- | -- | |
| 10/28/2025 10/28/25 | Price Changed | $376,900 | -3.1% | $145 / Sq Ft | |
| 10/17/2025 10/17/25 | Price Changed | $389,000 | -2.7% | $150 / Sq Ft | |
| 10/13/2025 10/13/25 | For Sale | $399,700 | -- | $154 / Sq Ft |
Source: MIBOR Broker Listing Cooperative®
MLS Number: 22014124
- 1564 Adios Butler Ct
- 1558 Adios Butler Ct
- 1533 Adios Butler Ct
- Harmony Plan at Miles Farm
- Johnstown Plan at Miles Farm
- Cortland Plan at Miles Farm
- Holcombe Plan at Miles Farm
- Dayton Plan at Miles Farm
- Chatham Plan at Miles Farm
- Stamford Plan at Miles Farm
- Freeport Plan at Miles Farm
- Campton Plan at Miles Farm
- Henley Plan at Miles Farm
- Bellamy Plan at Miles Farm
- 1546 Adios Butler Ct
- 1571 Albatross St
- 1521 Adios Butler Ct
- 1534 Adios Butler Ct
- 1515 Adios Butler Ct
- 1535 Albatross St
