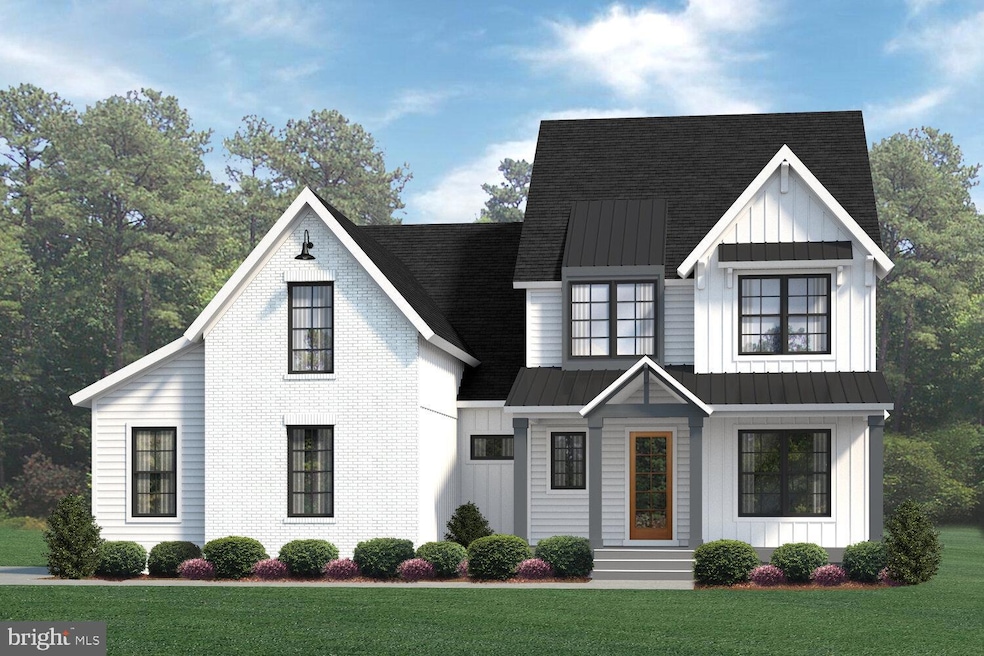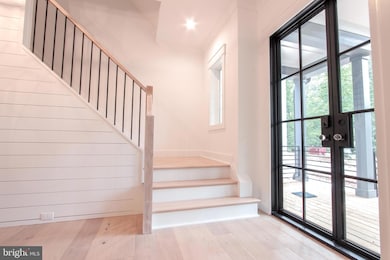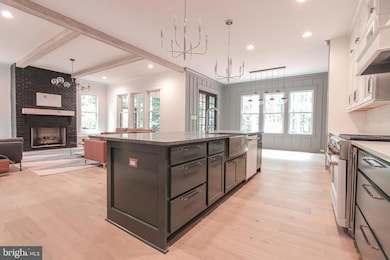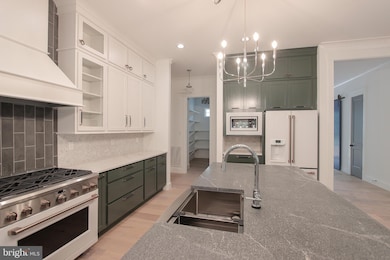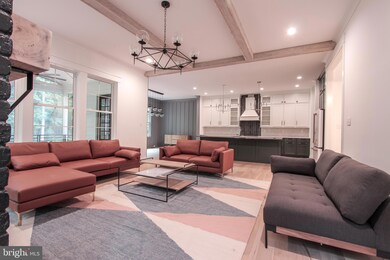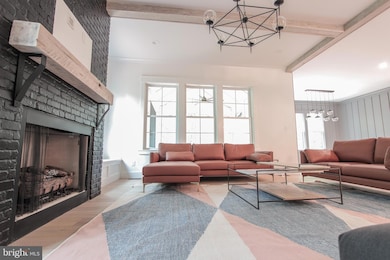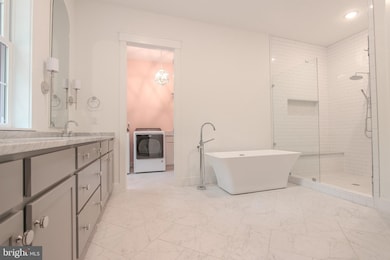1585 Logging Trail Powhatan, VA 23139
Estimated payment $5,630/month
Highlights
- New Construction
- Wood Flooring
- Loft
- Midcentury Modern Architecture
- Main Floor Bedroom
- Mud Room
About This Home
THIS IS A TO BE BUILT HOME! Other floorplans and lots may be available. Contact the site agent for details. The Greyson is a thoughtfully designed two-story home featuring 5 bedrooms and 4.5 baths. Stepping inside, a guest suite with walk-in closet and ensuite bath with walk-in shower is tucked off the entryway. The gourmet kitchen features a large island and a walk-in pantry. The adjoining dining area is perfect for family meals or entertaining guests. The focal point of the home is the cozy family room with gas fireplace. The primary suite features a walk-in closet and an ensuite bath with walk-in shower and double vanity. Off of the garage entry, the mudroom features custom built-ins perfect for keeping organized. A deck, perfect for relaxing evenings, completes the first floor. Traveling upstairs, you'll find Bedrooms 2 and 3 with closets and share a Jack and Jill bath with double vanity and tub/shower combo. Bedroom 4 with ensuite bath and closet. An unfinished bonus room and loft area complete the home. Options include an office, a second floor bedroom, an unfinished bedroom or media room on the third floor and a screened in porch.
Listing Agent
(804) 215-6642 kim@thewrightgroupva.com Keller Williams Richmond West Listed on: 04/25/2025

Home Details
Home Type
- Single Family
Lot Details
- 3,481 Sq Ft Lot
- Property is in excellent condition
- Property is zoned R-U
HOA Fees
- $25 Monthly HOA Fees
Parking
- 2 Car Attached Garage
- Side Facing Garage
Home Design
- New Construction
- Midcentury Modern Architecture
- Slab Foundation
- Frame Construction
- Composition Roof
- HardiePlank Type
Interior Spaces
- 3,213 Sq Ft Home
- Property has 2 Levels
- Gas Fireplace
- Mud Room
- Family Room
- Dining Room
- Loft
- Bonus Room
Kitchen
- Eat-In Kitchen
- Walk-In Pantry
- Oven
- Stove
- Microwave
- Dishwasher
- Kitchen Island
- Upgraded Countertops
Flooring
- Wood
- Partially Carpeted
- Tile or Brick
Bedrooms and Bathrooms
- En-Suite Bathroom
- Walk-In Closet
- Bathtub with Shower
- Walk-in Shower
Schools
- Flat Rock Elementary School
- Powhatan Junior Middle School
- Powhatan High School
Utilities
- Zoned Heating and Cooling
- Heat Pump System
- Well
- Tankless Water Heater
- On Site Septic
Community Details
- Greyson
Listing and Financial Details
- Assessor Parcel Number 41A-6-13
Map
Home Values in the Area
Average Home Value in this Area
Property History
| Date | Event | Price | List to Sale | Price per Sq Ft |
|---|---|---|---|---|
| 05/12/2025 05/12/25 | Price Changed | $893,820 | -10.7% | $278 / Sq Ft |
| 04/25/2025 04/25/25 | For Sale | $1,000,885 | -- | $312 / Sq Ft |
Source: Bright MLS
MLS Number: VAPN2000088
- 1570 Huntington Woods Trail
- 1630 Fallen Timber Trail
- 1638 Fallen Timber Trail
- 1981 Urbine Rd
- 1505 Stavemill Ct
- 2238 Anderson Hwy
- 1359 Pine Creek Ridge Dr
- 1211 Bradbury Ct
- 1720 Linda Carol Dr
- 1601 Holly Hills Rd
- 2740 Dorset Ridge Rd
- 2409 Ocala Dr
- 2101 Moseley Rd
- 2056 Oak Leaf Dr
- 2009 Highland Dr
- 2224 Fall Line Dr
- 2160 Lakeview Dr
- 0 Highland Dr Unit 2524942
- 2311 Moseley Rd
- 1711 Douthit Ct
- 2399 Mill Rd
- 2143 Mountain View Rd
- 700 City Vw Lp
- 15906 Misty Blue Alley
- 701 Watkins View Dr
- 450 Perimeter Dr
- 437 American Elm Dr
- 401 Lancaster Gate Dr
- 16043 Cambria Cove Blvd
- 4700 Jaydee Dr
- 14300 Michaux View Way
- 16707 Cabretta Ct
- 2140 Old Hundred Rd
- 1000 Westwood Village Way Unit 302
- 14701 Swift Ln
- 14600 Creekpointe Cir
- 1104 Winterlake Dr
- 18754 Palisades Ridge
- 1000 Artistry Dr
- 6404 Bilberry Alley
