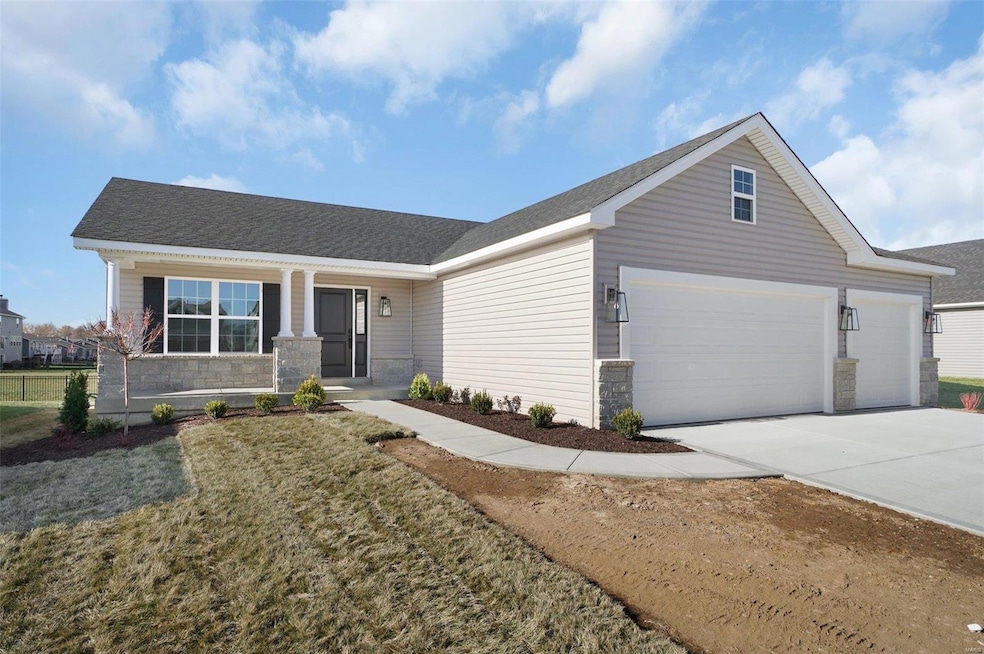
1585 Misty River Dr Saint Paul, MO 63366
Highlights
- Craftsman Architecture
- Great Room with Fireplace
- 3 Car Attached Garage
- Mount Hope Elementary School Rated A
- Breakfast Room
- Brick Veneer
About This Home
As of May 2025This 3 bedroom, 2 bath ranch style home has a 2' deeper, 3 car garage, Laminate Floors, Kemper, Maple, Soft Close Cabinets, Quartz Countertops, Stainless Appliances, a Kitchen Island, Can Lighting, a Fireplace in the Vaulted Great room which carries through into the Kitchen. The Primary bathroom has a 5' shower, double bowl, adult hght. vanities, Moen Matte Black Faucets & Upgraded Countertops. This home also has 5 panel doors with matte black hardware, 4 1/4" baseboards, 6' tall windows in the great room & a glass door with blinds between the glass which leads to the 13' x 16' concrete patio. Other features include 30 Yr. Architectural Shingles, rough in for a future bath, egress window, a fully sodded yard & so much more.
Last Agent to Sell the Property
STL Buy & Sell, LLC License #2012034678 Listed on: 02/01/2025
Home Details
Home Type
- Single Family
Est. Annual Taxes
- $654
Lot Details
- 8,712 Sq Ft Lot
- Lot Dimensions are 65'x 139' x 65' x 139'
HOA Fees
- $25 Monthly HOA Fees
Parking
- 3 Car Attached Garage
- Garage Door Opener
Home Design
- Home Under Construction
- Craftsman Architecture
- Brick Veneer
- Vinyl Siding
Interior Spaces
- 1,498 Sq Ft Home
- 1-Story Property
- Low Emissivity Windows
- Great Room with Fireplace
- Breakfast Room
- Fire and Smoke Detector
- Laundry Room
Kitchen
- Microwave
- Dishwasher
- Disposal
Flooring
- Carpet
- Laminate
- Vinyl
Bedrooms and Bathrooms
- 3 Bedrooms
- 2 Full Bathrooms
Unfinished Basement
- Basement Ceilings are 8 Feet High
- Rough-In Basement Bathroom
- Basement Window Egress
Schools
- Westhoff Elem. Elementary School
- Ft. Zumwalt North Middle School
- Ft. Zumwalt North High School
Additional Features
- Patio
- Forced Air Heating and Cooling System
Community Details
- Built by T.R. Hughes
Listing and Financial Details
- Home warranty included in the sale of the property
Ownership History
Purchase Details
Home Financials for this Owner
Home Financials are based on the most recent Mortgage that was taken out on this home.Purchase Details
Similar Homes in the area
Home Values in the Area
Average Home Value in this Area
Purchase History
| Date | Type | Sale Price | Title Company |
|---|---|---|---|
| Special Warranty Deed | -- | Old Republic Title | |
| Special Warranty Deed | $40,000 | Old Republic Title |
Mortgage History
| Date | Status | Loan Amount | Loan Type |
|---|---|---|---|
| Open | $367,200 | New Conventional |
Property History
| Date | Event | Price | Change | Sq Ft Price |
|---|---|---|---|---|
| 05/23/2025 05/23/25 | Sold | -- | -- | -- |
| 04/28/2025 04/28/25 | Pending | -- | -- | -- |
| 04/10/2025 04/10/25 | Price Changed | $419,900 | -4.5% | $280 / Sq Ft |
| 03/11/2025 03/11/25 | Price Changed | $439,900 | -2.2% | $294 / Sq Ft |
| 02/01/2025 02/01/25 | For Sale | $449,900 | -- | $300 / Sq Ft |
| 01/31/2025 01/31/25 | Off Market | -- | -- | -- |
Tax History Compared to Growth
Tax History
| Year | Tax Paid | Tax Assessment Tax Assessment Total Assessment is a certain percentage of the fair market value that is determined by local assessors to be the total taxable value of land and additions on the property. | Land | Improvement |
|---|---|---|---|---|
| 2025 | $655 | $13,300 | -- | -- |
| 2023 | $655 | $10,450 | $0 | $0 |
| 2022 | $512 | $7,600 | $0 | $0 |
Agents Affiliated with this Home
-
Kristin Gansman
K
Seller's Agent in 2025
Kristin Gansman
STL Buy & Sell, LLC
(636) 442-1333
23 in this area
40 Total Sales
-
Corey Griffin

Buyer's Agent in 2025
Corey Griffin
Keller Williams Chesterfield
(314) 566-8575
1 in this area
33 Total Sales
Map
Source: MARIS MLS
MLS Number: MIS25005087
APN: 2-0012-D099-00-0389.0000000
- 110 Riverfrost Ct
- 1911 Rolling River Cir
- 1956 Rolling River Cir
- 1953 Rolling River Cir
- 3050 Eagle Branch Cir
- Ash Plan at Riverdale
- Hazel Plan at Riverdale
- Magnolia Plan at Riverdale
- Hawthorn Plan at Riverdale
- Holly Plan at Riverdale
- Laurel III Plan at Riverdale
- Blossom Plan at Riverdale
- Lilac Plan at Riverdale
- Linden Plan at Riverdale
- Oakley Plan at Riverdale
- Sequoia Plan at Riverdale
- Spruce Plan at Riverdale
- Hickory Plan at Riverdale
- 1942 Rolling River Cir
- Fairfax Plan at Riverdale - Maple Street Collection






