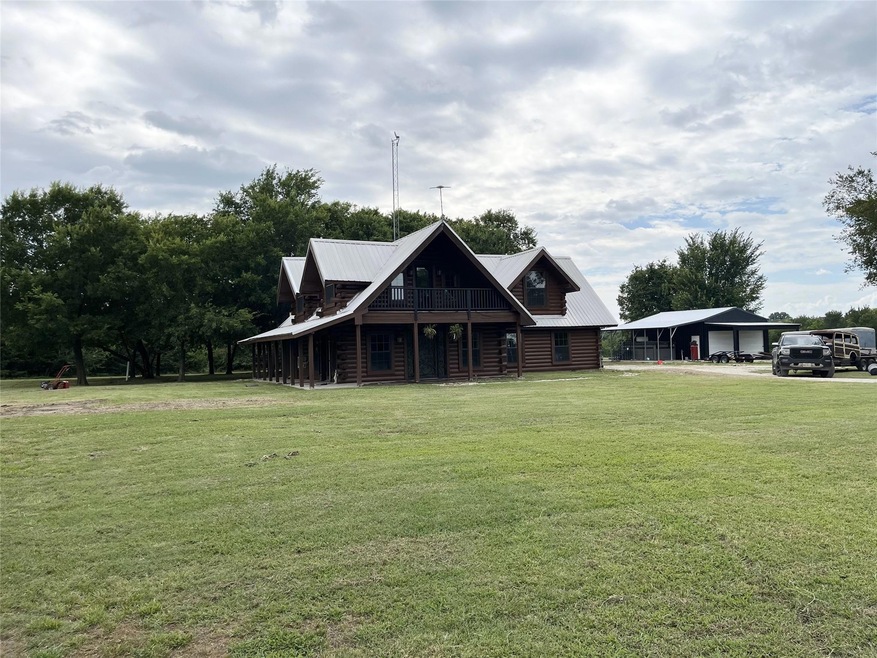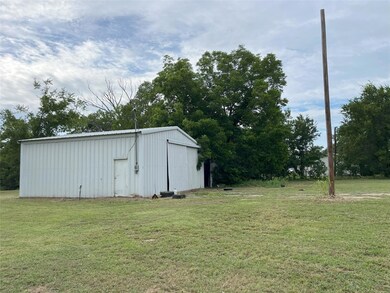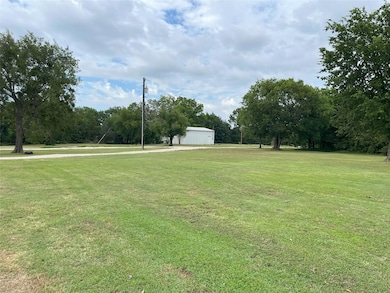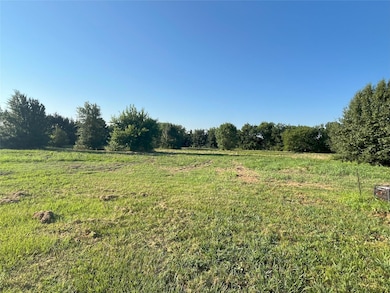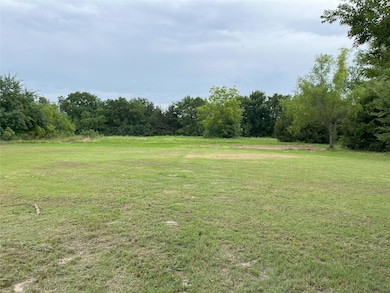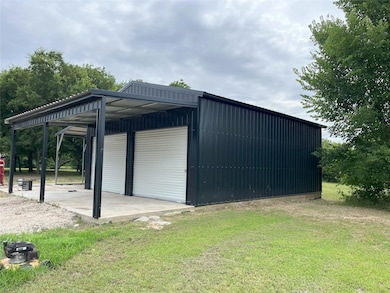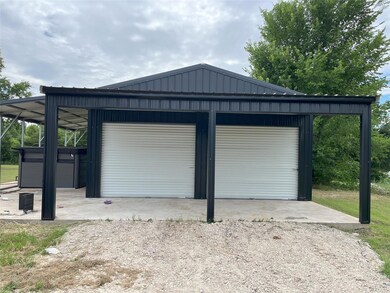
1585 N State Highway 78 Bonham, TX 75418
Highlights
- Barn or Stable
- Open Floorplan
- Modern Farmhouse Architecture
- Oak Trees
- Dual Staircase
- Deck
About This Home
As of August 2024Beautiful 3 bedroom 2 bath log home sitting on 8+ acres. Gourmet kitchen with granite peninsula, multiple cabinets, and walk in pantry. Two story slate gas fireplace to keep you warm on those chilly evenings. Wrap around porches to enjoy the evening air or move up to the front or back elevated decks. The second story ensuite bedroom is a private oasis. Glass enclosed shower, large dual vanity, upstairs laundry option, walk-in closet and a second story loft area with room for a sleeper sofa overlooking the main living area. Multiple closets and a unique slanted room that could be used for multiple purposes including nursery or 4th bedroom. Two first level bedrooms offer versatility. One has a private covered entrance and the other has a door joining the bathroom and laundry. Property has two large metal workshops-garages for your outdoor toys, hobbies, or work and with NO property restrictions, NO HOA, and NO city taxes your homestead or business venture is ready and waiting for you.
Last Agent to Sell the Property
John Prell
Creekview Realty Brokerage Phone: 214-696-4663 License #0493630 Listed on: 06/21/2024
Home Details
Home Type
- Single Family
Est. Annual Taxes
- $7,307
Year Built
- Built in 2012
Lot Details
- 8.14 Acre Lot
- Private Entrance
- Barbed Wire
- Lot Has A Rolling Slope
- Hilly Lot
- Cleared Lot
- Oak Trees
- Cedar Trees
- Few Trees
- Private Yard
- Garden
Parking
- 4 Car Direct Access Garage
- 1 Carport Space
- Enclosed Parking
- Workshop in Garage
- Inside Entrance
- Parking Accessed On Kitchen Level
- Lighted Parking
- Side Facing Garage
- Aggregate Flooring
- Garage Door Opener
- Circular Driveway
- Gravel Driveway
- Additional Parking
- Golf Cart Garage
Home Design
- Modern Farmhouse Architecture
- Log Cabin
- Slab Foundation
- Metal Roof
- Log Siding
Interior Spaces
- 2,200 Sq Ft Home
- 2-Story Property
- Open Floorplan
- Dual Staircase
- Wired For A Flat Screen TV
- Woodwork
- Cathedral Ceiling
- Ceiling Fan
- Decorative Lighting
- Ventless Fireplace
- Self Contained Fireplace Unit Or Insert
- Gas Log Fireplace
- Living Room with Fireplace
- Loft
Kitchen
- Plumbed For Gas In Kitchen
- Built-In Gas Range
- <<microwave>>
- Dishwasher
- Kitchen Island
- Granite Countertops
- Disposal
Flooring
- Bamboo
- Laminate
- Ceramic Tile
Bedrooms and Bathrooms
- 3 Bedrooms
- Walk-In Closet
- 2 Full Bathrooms
- Double Vanity
Laundry
- Laundry in Utility Room
- Full Size Washer or Dryer
- Stacked Washer and Dryer
Home Security
- Security Lights
- Fire and Smoke Detector
Outdoor Features
- Balcony
- Deck
- Wrap Around Porch
- Patio
- Exterior Lighting
- Outdoor Storage
Location
- Outside City Limits
Schools
- Finleyoate Elementary School
- Rather Middle School
- Bonham High School
Farming
- Agricultural
- Pasture
Horse Facilities and Amenities
- Horses Allowed On Property
- Barn or Stable
Utilities
- Multiple cooling system units
- Gas Jet Heater
- Heat Pump System
- Propane
- Municipal Utilities District
- Co-Op Water
- Septic Tank
- Private Sewer
- High Speed Internet
- Phone Available
- Cable TV Available
Community Details
- A0196 M Cox Subdivision
- Laundry Facilities
Listing and Financial Details
- Assessor Parcel Number 000000073045
Ownership History
Purchase Details
Home Financials for this Owner
Home Financials are based on the most recent Mortgage that was taken out on this home.Similar Homes in Bonham, TX
Home Values in the Area
Average Home Value in this Area
Purchase History
| Date | Type | Sale Price | Title Company |
|---|---|---|---|
| Deed | -- | Cole Title |
Mortgage History
| Date | Status | Loan Amount | Loan Type |
|---|---|---|---|
| Open | $390,000 | New Conventional |
Property History
| Date | Event | Price | Change | Sq Ft Price |
|---|---|---|---|---|
| 07/13/2025 07/13/25 | Price Changed | $3,200 | -8.6% | $1 / Sq Ft |
| 06/08/2025 06/08/25 | Price Changed | $3,500 | -11.4% | $2 / Sq Ft |
| 05/31/2025 05/31/25 | For Rent | $3,950 | 0.0% | -- |
| 08/15/2024 08/15/24 | Sold | -- | -- | -- |
| 06/27/2024 06/27/24 | Pending | -- | -- | -- |
| 06/21/2024 06/21/24 | For Sale | $530,000 | -- | $241 / Sq Ft |
Tax History Compared to Growth
Tax History
| Year | Tax Paid | Tax Assessment Tax Assessment Total Assessment is a certain percentage of the fair market value that is determined by local assessors to be the total taxable value of land and additions on the property. | Land | Improvement |
|---|---|---|---|---|
| 2024 | $7,307 | $525,830 | $174,460 | $351,370 |
| 2023 | $6,949 | $530,200 | $180,050 | $350,150 |
| 2022 | $7,302 | $479,600 | $150,040 | $329,560 |
| 2021 | $6,458 | $344,900 | $101,120 | $243,780 |
| 2020 | $6,044 | $317,910 | $76,120 | $241,790 |
| 2019 | $5,962 | $302,470 | $81,360 | $221,110 |
| 2018 | $4,603 | $233,950 | $59,750 | $174,200 |
| 2017 | $3,908 | $207,210 | $36,610 | $170,600 |
| 2016 | $3,472 | $184,120 | $32,000 | $152,120 |
| 2015 | -- | $145,010 | $30,190 | $114,820 |
| 2014 | -- | $106,520 | $24,880 | $81,640 |
Agents Affiliated with this Home
-
Bhaskara Koduganti
B
Seller's Agent in 2025
Bhaskara Koduganti
White Rock Realty
(214) 250-0715
15 Total Sales
-
J
Seller's Agent in 2024
John Prell
Creekview Realty
Map
Source: North Texas Real Estate Information Systems (NTREIS)
MLS Number: 20652569
APN: 73045
- 680 Cr 2070
- 680 County Road 2070
- 446 Farm To Market Road 274
- 446 Fm 274
- 2237 County Road 1135
- 0 Na Fm 274 Unit 22654967
- 0 Na Fm 274 Unit 11432847
- 000 Fm 274
- 697 County Road 1140
- TBD Tract #1 County Road 2045
- TBD Tract #2 County Road 2045
- 9908 Ridings Dr
- 5019 N State Highway 78
- 735 County Road 2010
- 394 Private Road 217
- 4248 N Fm 273
- TBD Farm To Market Road 273
- 373 County Road 2211
- TBD County Road 1155
- TBD County Road 1160
