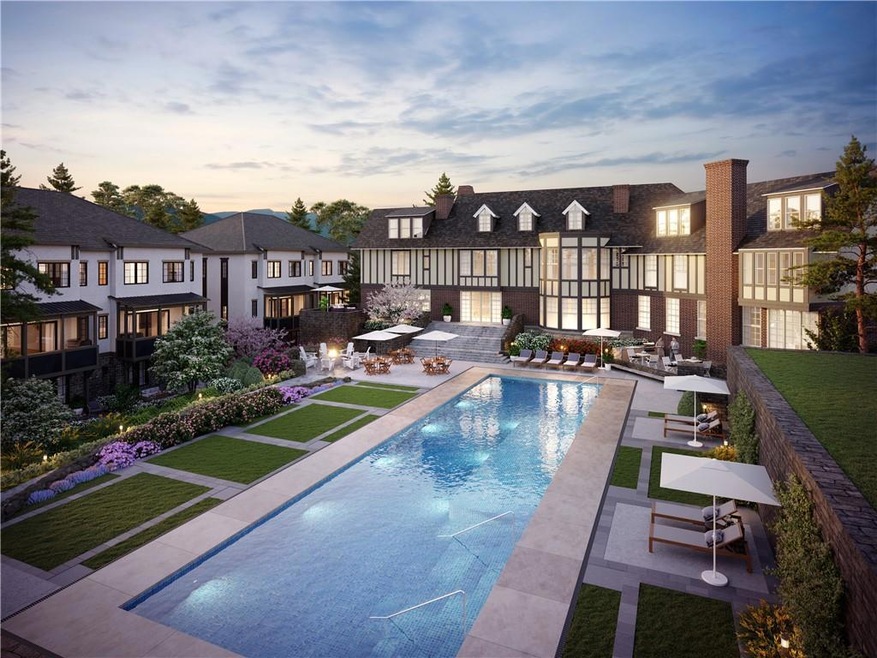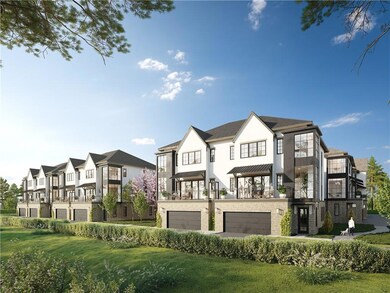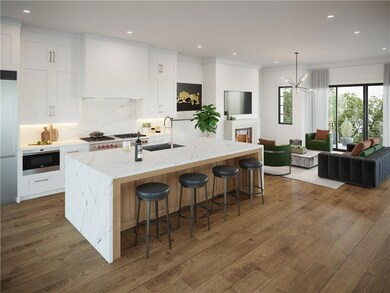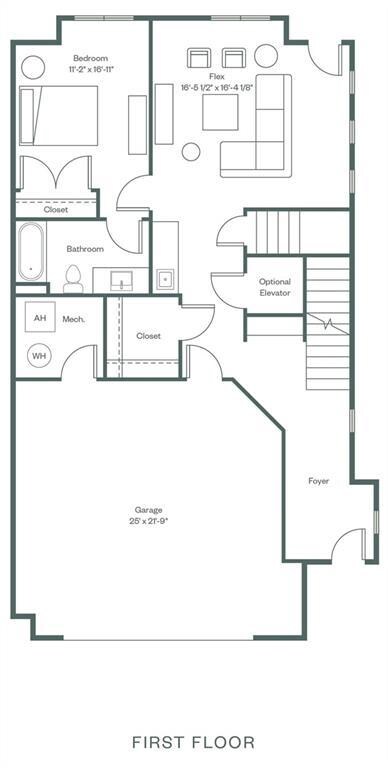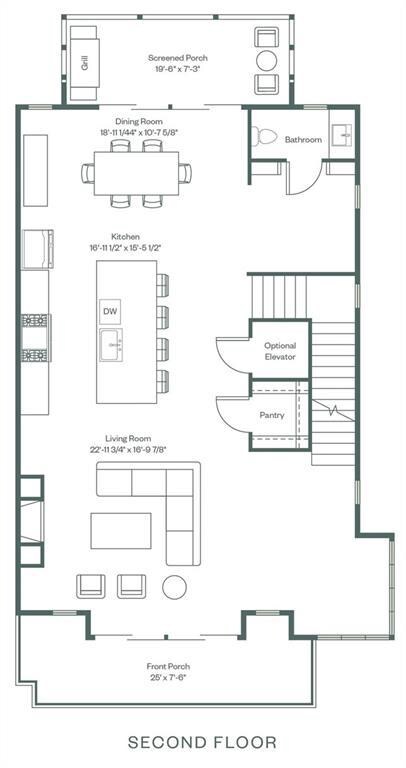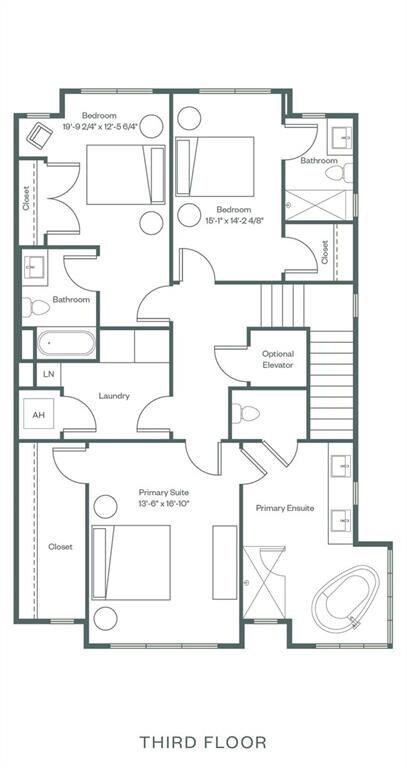
$1,425,000
- 3 Beds
- 3.5 Baths
- 2,754 Sq Ft
- 1585 S Ponce de Leon Ave NE
- Unit 10
- Atlanta, GA
Welcome to Downing Park! This exclusive community is perfectly positioned at the crux of Druid Hills and Candler Park, providing homeowners easy access to all intown amenities. Preserving the historic nature of the 100+ year old estate, each home offers modern design with nods to the original Tudor revival architecture. Villa Ten offers three levels of upscale living and two unique outdoor living
Robbie Roberts Berkshire Hathaway HomeServices Georgia Properties
